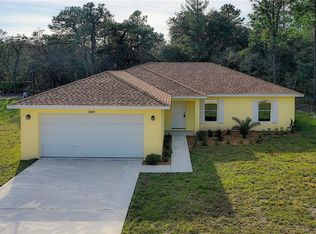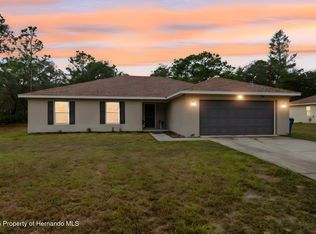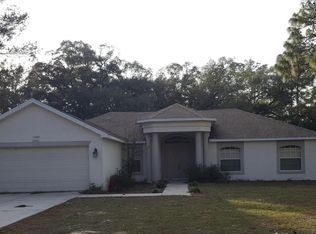PRICE REDUCED!! UNIQUE Custom, 2017, 2/2/2 home on .72 acre in WW Highlands! DON'T let the sq. ft. fool you! There's room for 2-3 more bedrooms, a living room & bath in the unfinished 2nd story. Finish to your desire, or use the Seller's plans with some existing supplies. HUGE master bedroom & walk-in closet w/organizers, a lg corner jetted tub & separate shower with a custom antique vanity counter in master bath. Travertine floors & counters, Heartland appliances, wood cabinets w/Lazy Susan, dbl pane/dbl hung thermal windows & custom trim. Jetted tub in guest bath, Central Vacuum, inside laundry, 10' walls, lg front porch, Hardy siding & a 3 dimensional roof. No expense spared on upgrades. Seller said it's a no build in back & State property next door.
This property is off market, which means it's not currently listed for sale or rent on Zillow. This may be different from what's available on other websites or public sources.


