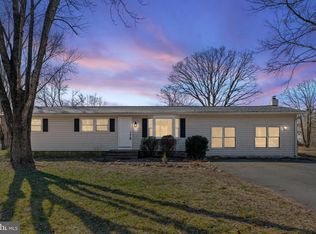Sold for $840,000
$840,000
15304 Thoroughfare Rd, Gainesville, VA 20155
3beds
2,316sqft
Single Family Residence
Built in 1981
4.7 Acres Lot
$854,100 Zestimate®
$363/sqft
$3,053 Estimated rent
Home value
$854,100
$794,000 - $922,000
$3,053/mo
Zestimate® history
Loading...
Owner options
Explore your selling options
What's special
Welcome to your hidden country retreat in the heart of Gainesville! Nestled on a rare and serene 4.75-ACRE lot, this charming 3-bedroom, 2-bathroom ranch-style home offers an incredible blend of privacy and convenience. Surrounded by mature trees, the property provides a peaceful, natural setting just moments from Lee Highway and only one mile to shopping, dining, groceries, the Leopold's Preserve Park, and numerous breweries and wineries. You'll feel like you have your own private fireworks show as you watch the fireflies light up the trees on summer nights! The home features a spacious family room, an expanded kitchen, and a generously sized primary bedroom. Both bathrooms have been tastefully updated, and you’ll find two inviting decks perfect for outdoor entertaining or relaxing in nature. Recent upgrades include new siding and windows (2024) with a transferable lifetime warranty, and the roof on the house is less than 10 years old. The garage roof and siding was replaced this year, and new garage doors are being installed. With public sewer and access to public water, this lot presents an exceptional opportunity—whether you plan to renovate the existing home or build your dream estate. Enjoy the quiet surroundings without sacrificing proximity to major commuter routes and all the amenities Gainesville has to offer. No HOA. Come explore the potential of this one-of-a-kind property! Lot can be subdivided.
Zillow last checked: 8 hours ago
Listing updated: July 31, 2025 at 05:05pm
Listed by:
Robert Traister 703-935-6891,
RE/MAX Roots
Bought with:
Lee Stoffregen, 0225079042
Lee & Associates Realty LLC.
Source: Bright MLS,MLS#: VAPW2094526
Facts & features
Interior
Bedrooms & bathrooms
- Bedrooms: 3
- Bathrooms: 2
- Full bathrooms: 2
- Main level bathrooms: 2
- Main level bedrooms: 3
Basement
- Area: 220
Heating
- Forced Air, Electric, Wood
Cooling
- Central Air, Electric
Appliances
- Included: Electric Water Heater
Features
- Open Floorplan, Combination Kitchen/Living
- Flooring: Wood
- Basement: Connecting Stairway,Full,Rear Entrance,Windows
- Number of fireplaces: 1
- Fireplace features: Gas/Propane, Glass Doors, Mantel(s), Screen
Interior area
- Total structure area: 2,536
- Total interior livable area: 2,316 sqft
- Finished area above ground: 2,316
Property
Parking
- Total spaces: 2
- Parking features: Garage Faces Front, Covered, Detached, Driveway
- Garage spaces: 2
- Has uncovered spaces: Yes
Accessibility
- Accessibility features: None
Features
- Levels: One and One Half
- Stories: 1
- Pool features: None
Lot
- Size: 4.70 Acres
- Features: Private, Wooded, Backs to Trees, Front Yard, Landscaped, Open Lot, Rear Yard, Secluded, Subdivision Possible
Details
- Additional structures: Above Grade
- Parcel number: 7297546747
- Zoning: A1
- Special conditions: Standard
Construction
Type & style
- Home type: SingleFamily
- Architectural style: Ranch/Rambler
- Property subtype: Single Family Residence
Materials
- Vinyl Siding
- Foundation: Block
Condition
- New construction: No
- Year built: 1981
Utilities & green energy
- Sewer: Public Sewer
- Water: Well
Green energy
- Energy efficient items: Lighting, Exposure/Shade, HVAC
Community & neighborhood
Location
- Region: Gainesville
- Subdivision: Gainesville
Other
Other facts
- Listing agreement: Exclusive Right To Sell
- Ownership: Fee Simple
- Road surface type: Black Top
Price history
| Date | Event | Price |
|---|---|---|
| 7/31/2025 | Sold | $840,000-2.9%$363/sqft |
Source: | ||
| 6/26/2025 | Contingent | $865,000$373/sqft |
Source: | ||
| 6/10/2025 | Price change | $865,000-8.9%$373/sqft |
Source: | ||
| 5/30/2025 | Price change | $949,000-5.1%$410/sqft |
Source: | ||
| 5/22/2025 | Listed for sale | $999,990+164.2%$432/sqft |
Source: | ||
Public tax history
| Year | Property taxes | Tax assessment |
|---|---|---|
| 2025 | $6,391 +3.1% | $651,800 +4.5% |
| 2024 | $6,201 +1.4% | $623,500 +6.1% |
| 2023 | $6,114 +8.5% | $587,600 +17.9% |
Find assessor info on the county website
Neighborhood: 20155
Nearby schools
GreatSchools rating
- 8/10Haymarket Elementary SchoolGrades: PK-5Distance: 0.7 mi
- 6/10Ronald Wilson Reagan Middle SchoolGrades: 6-8Distance: 3.4 mi
- NAPace WestGrades: Distance: 1.8 mi
Schools provided by the listing agent
- District: Prince William County Public Schools
Source: Bright MLS. This data may not be complete. We recommend contacting the local school district to confirm school assignments for this home.
Get a cash offer in 3 minutes
Find out how much your home could sell for in as little as 3 minutes with a no-obligation cash offer.
Estimated market value$854,100
Get a cash offer in 3 minutes
Find out how much your home could sell for in as little as 3 minutes with a no-obligation cash offer.
Estimated market value
$854,100
