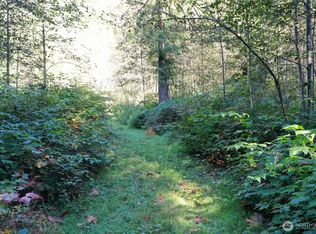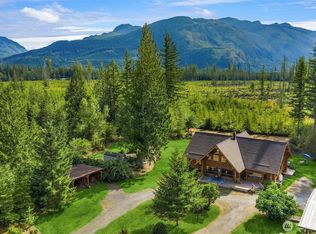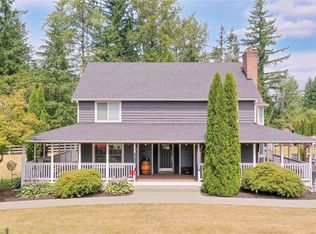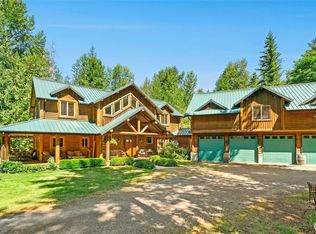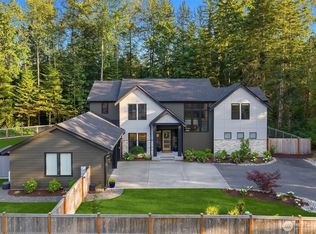Welcome to your private oasis! This masterpiece sits on over 8 lush acres and offers an open-concept main home with soaring ceilings, walls of windows that frame stunning views, rich hardwood floors plus a DADU with additional living space. A sleek gas fireplace sets a warm ambiance in the living space. Enjoy a primary suite with a spa-like 5-piece en-suite and two bedrooms sharing a stylishly updated bathroom. Designed for seamless entertaining, the chef’s kitchen features high-end appliances and flows effortlessly to an outdoor oasis, complete with a second kitchen, inviting fire pit, and serene pergola. In addition to the main home, the property features a separate one-bedroom residence perfect for rental or Airbnb use, with estimated gross monthly revenue of $3,000–$4,000 in peak seasons—delivering the rare opportunity of two homes on one property for the price of one. A gentle creek with cascading waterfalls meanders through the property, enhancing its serene allure. This Index retreat is a rare gem and a must see!
Active
Listed by: Real Broker LLC
$1,604,500
15305 Index-Galena Road, Index, WA 98256
4beds
5,426sqft
Est.:
Single Family Residence
Built in 1979
8.21 Acres Lot
$1,516,600 Zestimate®
$296/sqft
$-- HOA
What's special
Sleek gas fireplaceSecond kitchenRich hardwood floorsSoaring ceilingsSeparate one-bedroom residenceInviting fire pitSerene pergola
- 46 days |
- 1,890 |
- 95 |
Zillow last checked: 8 hours ago
Listing updated: February 13, 2026 at 02:43pm
Listed by:
Coleton Alexander Pantley,
Real Broker LLC
Source: NWMLS,MLS#: 2466821
Tour with a local agent
Facts & features
Interior
Bedrooms & bathrooms
- Bedrooms: 4
- Bathrooms: 6
- Full bathrooms: 2
- 3/4 bathrooms: 1
- 1/2 bathrooms: 3
- Main level bathrooms: 4
- Main level bedrooms: 3
Primary bedroom
- Level: Second
Bedroom
- Level: Main
Bedroom
- Level: Main
Bedroom
- Level: Main
Bathroom full
- Level: Main
Bathroom full
- Level: Second
Bathroom three quarter
- Level: Main
Other
- Level: Main
Other
- Level: Lower
Other
- Level: Main
Entry hall
- Level: Main
Great room
- Level: Main
Kitchen with eating space
- Level: Main
Rec room
- Level: Lower
Utility room
- Level: Lower
Heating
- Fireplace, Forced Air, Wall Unit(s), Propane, See Remarks, Solar PV
Cooling
- Central Air
Appliances
- Included: Dishwasher(s), Microwave(s), Refrigerator(s), Stove(s)/Range(s)
Features
- Bath Off Primary, Ceiling Fan(s), High Tech Cabling, Loft
- Flooring: Ceramic Tile, Concrete, Hardwood, Travertine, Carpet
- Windows: Dbl Pane/Storm Window
- Basement: Partially Finished
- Number of fireplaces: 6
- Fireplace features: Gas, Lower Level: 1, Main Level: 3, Upper Level: 2, Fireplace
Interior area
- Total structure area: 5,426
- Total interior livable area: 5,426 sqft
Property
Parking
- Total spaces: 3
- Parking features: Detached Carport, Driveway, Detached Garage, RV Parking
- Has garage: Yes
- Has carport: Yes
- Covered spaces: 3
Features
- Levels: Two
- Stories: 2
- Entry location: Main
- Patio & porch: Second Kitchen, Bath Off Primary, Ceiling Fan(s), Dbl Pane/Storm Window, Fireplace, High Tech Cabling, Jetted Tub, Loft, SMART Wired, Vaulted Ceilings, Walk-In Closet(s)
- Has spa: Yes
- Spa features: Bath
- Has view: Yes
- View description: Mountain(s), Territorial
- Waterfront features: Low Bank, Creek, River
Lot
- Size: 8.21 Acres
- Features: Adjacent to Public Land, Paved, Cabana/Gazebo, Deck, Fenced-Partially, High Speed Internet, Hot Tub/Spa, Outbuildings, Patio, Propane, RV Parking, Shop
- Residential vegetation: Brush
Details
- Parcel number: 27100200200800
- Special conditions: Standard
- Other equipment: Leased Equipment: Two 1000 gal propane tanks
Construction
Type & style
- Home type: SingleFamily
- Property subtype: Single Family Residence
Materials
- Wood Products
- Foundation: Poured Concrete
- Roof: Metal
Condition
- Year built: 1979
- Major remodel year: 2017
Utilities & green energy
- Electric: Company: Self-sustaining/Vanderyacht propane
- Sewer: Septic Tank, Company: Septic
- Water: Individual Well, Company: Well
Green energy
- Energy generation: Solar
Community & HOA
Community
- Subdivision: Snohomish
Location
- Region: Index
Financial & listing details
- Price per square foot: $296/sqft
- Tax assessed value: $698,900
- Annual tax amount: $4,719
- Date on market: 6/18/2025
- Cumulative days on market: 252 days
- Listing terms: Conventional,FHA,VA Loan
- Inclusions: Dishwasher(s), Leased Equipment, Microwave(s), Refrigerator(s), Stove(s)/Range(s)
Estimated market value
$1,516,600
$1.44M - $1.59M
$5,657/mo
Price history
Price history
| Date | Event | Price |
|---|---|---|
| 1/9/2026 | Listed for sale | $1,604,500+191.7%$296/sqft |
Source: | ||
| 4/12/2024 | Sold | $550,000+290.1%$101/sqft |
Source: Public Record Report a problem | ||
| 5/11/2015 | Sold | $141,000-35.5%$26/sqft |
Source: | ||
| 7/31/2014 | Sold | $218,697-7.1%$40/sqft |
Source: Public Record Report a problem | ||
| 3/23/2007 | Sold | $235,500$43/sqft |
Source: | ||
Public tax history
Public tax history
| Year | Property taxes | Tax assessment |
|---|---|---|
| 2024 | $4,710 +4.6% | $698,900 +4.1% |
| 2023 | $4,502 +11.9% | $671,300 +2.3% |
| 2022 | $4,024 +3.8% | $656,100 +27.1% |
| 2021 | $3,876 -2.2% | $516,100 +4.6% |
| 2020 | $3,962 +3.3% | $493,300 +4.2% |
| 2019 | $3,837 -8.4% | $473,500 +11.4% |
| 2018 | $4,190 +259.7% | $425,000 +269.6% |
| 2017 | $1,165 -30% | $115,000 -17.5% |
| 2016 | $1,663 | $139,400 -11% |
| 2015 | $1,663 +1.6% | $156,700 +5.3% |
| 2013 | $1,637 | $148,800 |
| 2012 | -- | -- |
| 2011 | -- | -- |
| 2010 | -- | -- |
| 2009 | -- | -- |
| 2008 | -- | -- |
| 2007 | -- | -- |
| 2002 | -- | -- |
| 2001 | $10 | $110,700 |
Find assessor info on the county website
BuyAbility℠ payment
Est. payment
$8,804/mo
Principal & interest
$7774
Property taxes
$1030
Climate risks
Neighborhood: 98256
Nearby schools
GreatSchools rating
- NAIndex Elementary SchoolGrades: PK-8Distance: 3.8 mi
