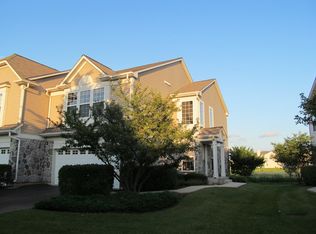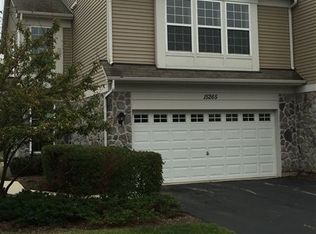Closed
$310,000
15305 W Pinewood Rd #15305, Lockport, IL 60441
2beds
1,517sqft
Condominium, Single Family Residence
Built in 2005
-- sqft lot
$342,300 Zestimate®
$204/sqft
$2,443 Estimated rent
Home value
$342,300
$325,000 - $359,000
$2,443/mo
Zestimate® history
Loading...
Owner options
Explore your selling options
What's special
ABSOLUTELY BEAUTIFUL 2 story END UNIT for sale in Cedar Ridge of Lockport! Enjoy gorgeous views of the pond and prairie from the patio. Property features 2 bedrooms with a large LOFT (loft could easily be converted into a 3rd bedroom), 2.1 baths and a 2 car garage! Updated kitchen offers 42" cabinets, travertine backsplash, granite counters, pantry and stainless steel appliances! You will LOVE the MASTER SUITE with a 19x12 bedroom, big walk-in closet and a luxury master bath with a large shower with glass door, built-in bench, granite, vessel sink and Kohler fixtures! All bathrooms in this home have updated vanities and granite counters. Laundry room is conveniently located on the 2nd and features a front loading washer and dryer. White panel doors, white trim, recessed lights with dimmers throughout the entire place. Living room is wired for surround sound. Nest thermostat and ring camera come with the home. Maintenance free living - HOA covers exterior, lawn care and snow removal. STELLAR LOCATION: minutes from I-355 and I-80, bike paths, parks, Homer schools.
Zillow last checked: 8 hours ago
Listing updated: August 10, 2023 at 01:12pm
Listing courtesy of:
Irina Allison 708-408-4934,
Apex Real Estate Brokerage Inc
Bought with:
Debra Brisolara
RE/MAX Ultimate Professionals
Source: MRED as distributed by MLS GRID,MLS#: 11826710
Facts & features
Interior
Bedrooms & bathrooms
- Bedrooms: 2
- Bathrooms: 3
- Full bathrooms: 2
- 1/2 bathrooms: 1
Primary bedroom
- Features: Flooring (Carpet), Window Treatments (All), Bathroom (Full)
- Level: Second
- Area: 228 Square Feet
- Dimensions: 19X12
Bedroom 2
- Features: Flooring (Carpet), Window Treatments (All)
- Level: Second
- Area: 121 Square Feet
- Dimensions: 11X11
Dining room
- Features: Flooring (Wood Laminate), Window Treatments (All)
- Level: Main
- Area: 80 Square Feet
- Dimensions: 10X8
Kitchen
- Features: Kitchen (Eating Area-Table Space, Pantry-Closet), Flooring (Wood Laminate), Window Treatments (All)
- Level: Main
- Area: 120 Square Feet
- Dimensions: 12X10
Laundry
- Features: Flooring (Ceramic Tile)
- Level: Second
- Area: 42 Square Feet
- Dimensions: 7X6
Living room
- Features: Flooring (Wood Laminate), Window Treatments (All)
- Level: Main
- Area: 221 Square Feet
- Dimensions: 17X13
Loft
- Features: Flooring (Carpet), Window Treatments (All)
- Level: Second
- Area: 168 Square Feet
- Dimensions: 14X12
Heating
- Natural Gas, Forced Air
Cooling
- Central Air
Appliances
- Included: Range, Microwave, Dishwasher, Refrigerator, Washer, Dryer
- Laundry: Washer Hookup, Upper Level
Features
- Cathedral Ceiling(s), Walk-In Closet(s), Open Floorplan, Granite Counters
- Flooring: Laminate
- Windows: Screens
- Basement: None
- Common walls with other units/homes: End Unit
Interior area
- Total structure area: 1,517
- Total interior livable area: 1,517 sqft
Property
Parking
- Total spaces: 2
- Parking features: Asphalt, Garage Door Opener, On Site, Garage Owned, Attached, Garage
- Attached garage spaces: 2
- Has uncovered spaces: Yes
Accessibility
- Accessibility features: No Disability Access
Features
- Patio & porch: Patio
- Has view: Yes
- View description: Water
- Water view: Water
Lot
- Features: Wetlands, Landscaped
Details
- Parcel number: 1605292060251004
- Special conditions: None
- Other equipment: Water-Softener Owned, Ceiling Fan(s)
Construction
Type & style
- Home type: Condo
- Property subtype: Condominium, Single Family Residence
Materials
- Vinyl Siding, Stone
- Foundation: Concrete Perimeter
- Roof: Asphalt
Condition
- New construction: No
- Year built: 2005
Utilities & green energy
- Electric: Circuit Breakers, 100 Amp Service
- Sewer: Public Sewer
- Water: Public
Community & neighborhood
Security
- Security features: Carbon Monoxide Detector(s)
Location
- Region: Lockport
- Subdivision: Cedar Ridge
HOA & financial
HOA
- Has HOA: Yes
- HOA fee: $224 monthly
- Amenities included: Bike Room/Bike Trails, Park
- Services included: Insurance, Exterior Maintenance, Lawn Care, Snow Removal
Other
Other facts
- Listing terms: Conventional
- Ownership: Condo
Price history
| Date | Event | Price |
|---|---|---|
| 8/10/2023 | Sold | $310,000+5.1%$204/sqft |
Source: | ||
| 7/9/2023 | Listed for sale | $295,000$194/sqft |
Source: | ||
Public tax history
Tax history is unavailable.
Neighborhood: Cedar Ridge
Nearby schools
GreatSchools rating
- 8/10William J Butler SchoolGrades: 1-4Distance: 1.8 mi
- 10/10Homer Jr High SchoolGrades: 7-8Distance: 3.6 mi
- 9/10Lockport Township High School EastGrades: 9-12Distance: 2.2 mi
Schools provided by the listing agent
- District: 33C
Source: MRED as distributed by MLS GRID. This data may not be complete. We recommend contacting the local school district to confirm school assignments for this home.
Get a cash offer in 3 minutes
Find out how much your home could sell for in as little as 3 minutes with a no-obligation cash offer.
Estimated market value$342,300
Get a cash offer in 3 minutes
Find out how much your home could sell for in as little as 3 minutes with a no-obligation cash offer.
Estimated market value
$342,300

