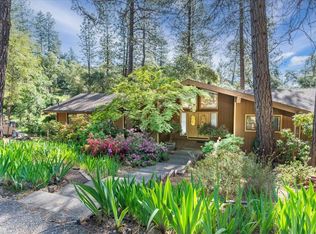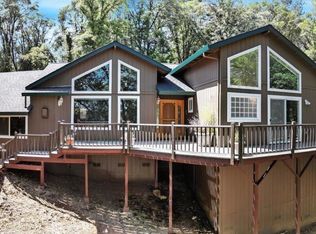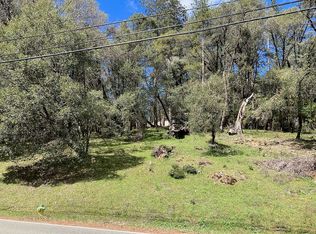Closed
$451,500
15308 Brewer Rd, Grass Valley, CA 95949
3beds
1,612sqft
Single Family Residence
Built in 1978
1.05 Acres Lot
$463,400 Zestimate®
$280/sqft
$2,634 Estimated rent
Home value
$463,400
$408,000 - $528,000
$2,634/mo
Zestimate® history
Loading...
Owner options
Explore your selling options
What's special
This charming property with a year-round small stream at 15308 Brewer Rd offers comfort and privacy on a spacious lot. With 3 bedrooms and 2 bathrooms, plus a detached finished home office or playhouse, it features an updated kitchen with a Dual Fuel Convection Oven and a cozy living room with a fireplace. The master suite includes a luxurious en-suite bathroom with a marble countertop and ample closet space. Outside, enjoy well-maintained landscaping, a large deck for entertaining, and space for fenced gardening. Additional features include a woodstove, tankless (propane) water heater, automatic sprinklers (b-hyve system), smart thermostat (Sensi), extensive built-in shelving for storage under the house adjacent to the garage, covered wood storage usable as a carport or small RV/boat parking, and a garage with a built-in electric heater. The property also includes a top-quality Hot Springs spa and high-speed internet via cable modem. Experience rural peace and privacy while being a short drive from downtown Grass Valley's shops and restaurants. Perfect for families, retirees, or anyone seeking the best of California's Sierra Foothills, with the added benefit of being in the Alta Sierra Elementary and Bear River High School districts.
Zillow last checked: 8 hours ago
Listing updated: May 13, 2025 at 10:53am
Listed by:
Eric Hatch DRE #01180864 530-277-3489,
Century 21 Cornerstone Realty
Bought with:
Michelle Ifland, DRE #01151245
Nick Sadek Sotheby's International Realty
Source: MetroList Services of CA,MLS#: 225042722Originating MLS: MetroList Services, Inc.
Facts & features
Interior
Bedrooms & bathrooms
- Bedrooms: 3
- Bathrooms: 2
- Full bathrooms: 2
Primary bedroom
- Features: Closet
Primary bathroom
- Features: Closet, Double Vanity, Granite Counters, Stone
Dining room
- Features: Space in Kitchen
Kitchen
- Features: Breakfast Area, Granite Counters
Heating
- Propane, Wood Stove
Cooling
- Central Air
Appliances
- Included: Free-Standing Gas Oven, Free-Standing Gas Range, Free-Standing Refrigerator, Dishwasher, Microwave
- Laundry: Laundry Closet, Inside
Features
- Flooring: Carpet, Tile, Wood
- Number of fireplaces: 1
- Fireplace features: Wood Burning
Interior area
- Total interior livable area: 1,612 sqft
Property
Parking
- Total spaces: 2
- Parking features: Garage Faces Front, Driveway
- Garage spaces: 2
- Has uncovered spaces: Yes
Features
- Stories: 2
Lot
- Size: 1.05 Acres
- Features: Sprinklers In Rear, Private, Landscape Back, Landscape Front
Details
- Additional structures: Shed(s), Storage, Other
- Parcel number: 020840011000
- Zoning description: Res
- Special conditions: Standard
Construction
Type & style
- Home type: SingleFamily
- Architectural style: Contemporary
- Property subtype: Single Family Residence
Materials
- Frame, Wood
- Foundation: Raised
- Roof: Composition
Condition
- Year built: 1978
Utilities & green energy
- Sewer: Septic System
- Water: Public
- Utilities for property: Cable Available, Propane Tank Leased
Community & neighborhood
Location
- Region: Grass Valley
Other
Other facts
- Price range: $451.2K - $451.5K
- Road surface type: Paved
Price history
| Date | Event | Price |
|---|---|---|
| 5/12/2025 | Sold | $451,500-1.2%$280/sqft |
Source: Public Record Report a problem | ||
| 4/14/2025 | Pending sale | $457,000$283/sqft |
Source: MetroList Services of CA #225042722 Report a problem | ||
| 4/7/2025 | Listed for sale | $457,000-2.8%$283/sqft |
Source: MetroList Services of CA #225042722 Report a problem | ||
| 8/12/2024 | Listing removed | $470,000$292/sqft |
Source: MetroList Services of CA #224059901 Report a problem | ||
| 8/5/2024 | Price change | $470,000-5.1%$292/sqft |
Source: MetroList Services of CA #224059901 Report a problem | ||
Public tax history
| Year | Property taxes | Tax assessment |
|---|---|---|
| 2025 | $1,891 +2.3% | $159,068 +2% |
| 2024 | $1,849 +2.8% | $155,950 +2% |
| 2023 | $1,799 +1.2% | $152,893 +2% |
Find assessor info on the county website
Neighborhood: 95949
Nearby schools
GreatSchools rating
- 7/10Alta Sierra Elementary SchoolGrades: K-5Distance: 1 mi
- 6/10Magnolia Intermediate SchoolGrades: 6-8Distance: 5.8 mi
- 8/10Bear River High SchoolGrades: 9-12Distance: 6.1 mi
Get a cash offer in 3 minutes
Find out how much your home could sell for in as little as 3 minutes with a no-obligation cash offer.
Estimated market value$463,400
Get a cash offer in 3 minutes
Find out how much your home could sell for in as little as 3 minutes with a no-obligation cash offer.
Estimated market value
$463,400


