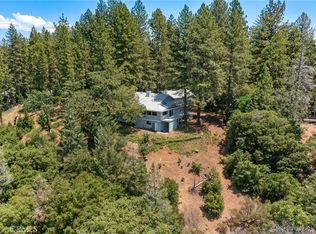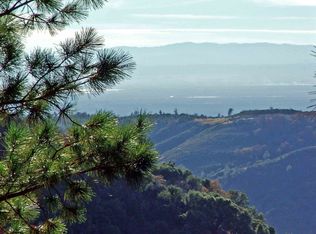Sold for $410,000
Listing Provided by:
Zachary Heckerson DRE #02241866 530-896-9300,
Re/Max of Chico
Bought with: Rodeo Realty
$410,000
15309 Forest Ranch Way, Forest Ranch, CA 95942
3beds
2,036sqft
Single Family Residence
Built in 1986
0.92 Acres Lot
$410,600 Zestimate®
$201/sqft
$2,705 Estimated rent
Home value
$410,600
$382,000 - $443,000
$2,705/mo
Zestimate® history
Loading...
Owner options
Explore your selling options
What's special
Welcome to this incredible home nestled on a .92 acre lot in the Forest Ranch Evergreens. Fantastic Views of the coastal mountain range & the canyon below. This home offers just over 2000 square feet of living space. The tiled entry leads to the 20Ft. vaulted ceilings in the living room & dining room! The wood beam ceilings are accented with knotty pine tongue and groove planks. The living room offers a free standing wood stove resting on a rock hearth, view windows and an entrance to the back deck. The spacious kitchen offers tiled counter tops, 3'X4' island with sink, built in range, built in oven & microwave, walk in pantry just off kitchen, tons of cabinets and built in desk area and display hutch. Off the kitchen is the laundry room with half bath. Off the living room is the 2 guest bedrooms, one guest bedroom has a slider to the deck and great views. The guest bath has been updated with 12X12 tiled floors, tiled counter tops and a tiled tub/shower combination. Up the stairs is a loft area which leads to the master bedroom and finished bonus room. This bonus room can be used as a den, office, or an extra room with no closet. The master bedroom has a viewing deck and walk in closet. The master bath has been updated with 12X12 tiled floors, tiled counter tops and a fully tiled walk in shower. Two car attached garage. Home has a new roof, gutters, downspouts, and solar installed in 2022. New window panes with balances installed. All restroom toilets with their corresponding above ground plumbing replaced in 2022. All new ceiling fans installed in the last 2 years. A considerable amount of work has gone into the backyard to clear brush and trees which has resulted in a great usable space and an incredible view. Backyard is fully fenced in with two usable gates on each end which is only a year old. there are two detached sheds for storage on the garage side of the home. This home is ready for a new owner to take over and enjoy all it has to offer.
Zillow last checked: 8 hours ago
Listing updated: April 30, 2025 at 11:35am
Listing Provided by:
Zachary Heckerson DRE #02241866 530-896-9300,
Re/Max of Chico
Bought with:
Ralph Norton, DRE #01005061
Rodeo Realty
Source: CRMLS,MLS#: SN25064391 Originating MLS: California Regional MLS
Originating MLS: California Regional MLS
Facts & features
Interior
Bedrooms & bathrooms
- Bedrooms: 3
- Bathrooms: 3
- Full bathrooms: 2
- 1/2 bathrooms: 1
- Main level bathrooms: 2
- Main level bedrooms: 2
Primary bedroom
- Features: Primary Suite
Bedroom
- Features: Bedroom on Main Level
Bathroom
- Features: Bathtub, Tile Counters, Tub Shower, Walk-In Shower
Kitchen
- Features: Kitchen Island, Tile Counters, Walk-In Pantry
Other
- Features: Walk-In Closet(s)
Pantry
- Features: Walk-In Pantry
Heating
- Central
Cooling
- Central Air
Appliances
- Included: Built-In Range, Convection Oven, Dishwasher, Microwave
- Laundry: Electric Dryer Hookup, Gas Dryer Hookup
Features
- Beamed Ceilings, Balcony, Ceiling Fan(s), Pantry, Tile Counters, Bedroom on Main Level, Primary Suite, Walk-In Pantry, Walk-In Closet(s)
- Flooring: Carpet, Laminate, Tile
- Windows: Atrium
- Has fireplace: Yes
- Fireplace features: Family Room, Free Standing, Raised Hearth, Wood Burning
- Common walls with other units/homes: No Common Walls
Interior area
- Total interior livable area: 2,036 sqft
Property
Parking
- Total spaces: 2
- Parking features: Door-Single, Garage, Gravel, Deck
- Attached garage spaces: 2
Features
- Levels: Two
- Stories: 2
- Entry location: 1
- Exterior features: Rain Gutters
- Pool features: None
- Fencing: Excellent Condition,Wood,Wire
- Has view: Yes
- View description: Canyon, Trees/Woods
Lot
- Size: 0.92 Acres
- Features: 0-1 Unit/Acre
Details
- Additional structures: Shed(s), Storage
- Parcel number: 063160001000
- Zoning: R1
- Special conditions: Standard
Construction
Type & style
- Home type: SingleFamily
- Property subtype: Single Family Residence
Materials
- Wood Siding
- Foundation: Raised
- Roof: Asphalt
Condition
- New construction: No
- Year built: 1986
Utilities & green energy
- Sewer: Septic Tank
- Water: Shared Well
Community & neighborhood
Community
- Community features: Biking, Foothills, Fishing, Hiking, Hunting
Location
- Region: Forest Ranch
Other
Other facts
- Listing terms: Cash to New Loan
- Road surface type: Paved
Price history
| Date | Event | Price |
|---|---|---|
| 4/29/2025 | Sold | $410,000-3.5%$201/sqft |
Source: | ||
| 3/31/2025 | Pending sale | $425,000$209/sqft |
Source: | ||
| 3/25/2025 | Listed for sale | $425,000+28.8%$209/sqft |
Source: | ||
| 12/3/2021 | Sold | $330,000-5.6%$162/sqft |
Source: Public Record Report a problem | ||
| 11/5/2021 | Pending sale | $349,500$172/sqft |
Source: | ||
Public tax history
| Year | Property taxes | Tax assessment |
|---|---|---|
| 2025 | $4,046 +6.3% | $350,197 +2% |
| 2024 | $3,805 +1.2% | $343,332 +2% |
| 2023 | $3,760 +1.6% | $336,600 +2% |
Find assessor info on the county website
Neighborhood: 95942
Nearby schools
GreatSchools rating
- 7/10Sierra View Elementary SchoolGrades: K-5Distance: 10.8 mi
- 9/10Marsh (Harry M.) Junior High SchoolGrades: 6-8Distance: 11.1 mi
- 7/10Chico High SchoolGrades: 9-12Distance: 12.8 mi

Get pre-qualified for a loan
At Zillow Home Loans, we can pre-qualify you in as little as 5 minutes with no impact to your credit score.An equal housing lender. NMLS #10287.

