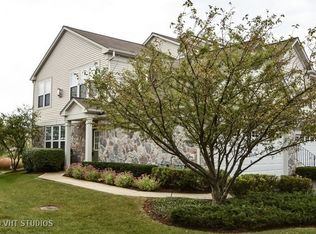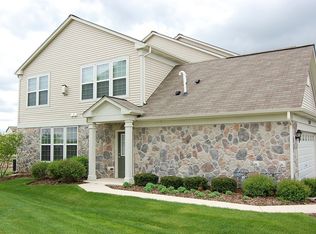3 bedroom open floor plan townhome for sale in Cedar Ridge of Lockport. Living room features high vaulted ceiling & a lovely fireplace. Formal dining room, large kitchen, pantry & breakfast nook. Master suite w/ french doors, luxury bath & large windows overlooking prairie preserve. Nice size deck overlooking open prairie. 2 Car garage, laundry room. Homer Glen school district 33c. Playground & walking paths!
This property is off market, which means it's not currently listed for sale or rent on Zillow. This may be different from what's available on other websites or public sources.


