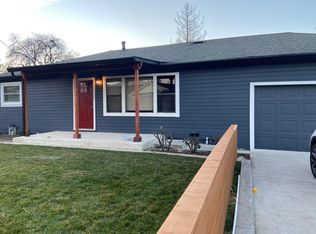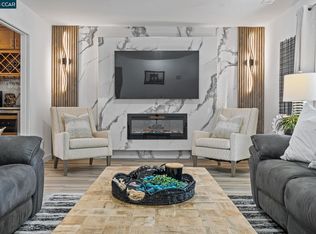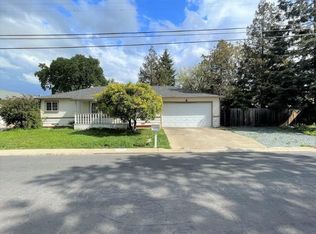Immaculate, renovated 4 bedroom, 2 bathroom ranch-style house with front porch. Newly built detached two car garage. Well planned floor plan with total 1222 sqft. Updated kitchen includes new Range with oven, new dishwasher and over the range microwave with beautiful natural stone counter tops. Fully remodeled bathrooms with modern design. New dual pane energy efficient windows with window treatment. New flooring and fresh paint throughout. Master bedroom with attached bath. New electric system including new service panel. New central forced air heating and A/C. New composite shingles roof with rain gutters. Almost 9000 sqft lot with huge backyard . New plumbing system with new water heater. Too many upgrades to list!! Conveniently Located Close to Concord BART, Downtown, Shopping, Restaurants, Parks and other amenities.
This property is off market, which means it's not currently listed for sale or rent on Zillow. This may be different from what's available on other websites or public sources.



