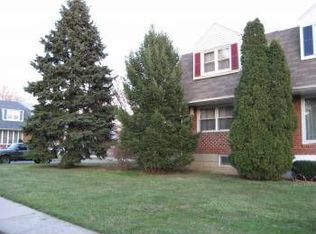Sold for $408,000 on 10/16/25
$408,000
1531 Blackrock Rd, Swarthmore, PA 19081
3beds
1,774sqft
Single Family Residence
Built in 1957
4,792 Square Feet Lot
$407,600 Zestimate®
$230/sqft
$2,535 Estimated rent
Home value
$407,600
$367,000 - $452,000
$2,535/mo
Zestimate® history
Loading...
Owner options
Explore your selling options
What's special
1531 Blackrock Road in Swarthmorewood, a beautifully updated three bedroom, one and a half bath twin set on an oversized home site offering approximately 1,774 square feet of living space across three levels. This move in ready home has been thoughtfully updated inside and out, starting with its attractive curb appeal featuring brand new board-and-batten siding. Inside, engineered wood flooring, recessed lighting, and energy-efficient replacement windows create a warm and modern feel throughout. The main level offers a comfortable living room filled with natural light from the bow window, a functional kitchen with upgraded wood cabinetry including a pantry cabinet, solid surface counters and updated appliances. A convenient half bath is also included on the main level. Fun and relaxing times will certainly be had on the enclosed patio complete with ceiling fans and electric adding an additional year-round living and entertaining space. Upstairs, three generously sized bedrooms share a modern full bath, while the walk-out, partially finished lower level provides flexible bonus space for a recreation room, home office, or gym, along with laundry hookups. Additional improvements include an updated HVAC system, natural gas forced-air heating, and central air conditioning for year-round comfort. The fenced yard and patio make outdoor living easy, and a private driveway offers off-street parking for two vehicles. Perfectly situated in desirable Swarthmorewood with the added privacy of township open space directly across the street, this home combines modern upgrades, an oversized home site, and a convenient location close to schools, parks, shopping, restaurants and major roadways for commuting to Center City Philadelphia, the airport, and beyond.
Zillow last checked: 8 hours ago
Listing updated: October 20, 2025 at 01:51pm
Listed by:
Jim Rice 302-540-0509,
Real of Pennsylvania
Bought with:
Monique Moffett, RS359402
EXP Realty, LLC
Source: Bright MLS,MLS#: PADE2099632
Facts & features
Interior
Bedrooms & bathrooms
- Bedrooms: 3
- Bathrooms: 2
- Full bathrooms: 1
- 1/2 bathrooms: 1
- Main level bathrooms: 1
Basement
- Description: Percent Finished: 90.0
- Area: 550
Heating
- Forced Air, Natural Gas
Cooling
- Central Air, Electric
Appliances
- Included: Gas Water Heater
- Laundry: Lower Level
Features
- Ceiling Fan(s), Recessed Lighting, Dry Wall
- Flooring: Engineered Wood, Carpet, Ceramic Tile
- Windows: Replacement, Insulated Windows
- Basement: Full,Concrete,Walk-Out Access,Partially Finished
- Has fireplace: No
Interior area
- Total structure area: 1,774
- Total interior livable area: 1,774 sqft
- Finished area above ground: 1,224
- Finished area below ground: 550
Property
Parking
- Total spaces: 2
- Parking features: Asphalt, Driveway, Off Street
- Uncovered spaces: 2
Accessibility
- Accessibility features: None
Features
- Levels: Two
- Stories: 2
- Patio & porch: Enclosed, Screened, Patio
- Exterior features: Sidewalks, Street Lights
- Pool features: None
- Fencing: Full
Lot
- Size: 4,792 sqft
- Dimensions: 121.00 x 96.00
- Features: Corner Lot, Level
Details
- Additional structures: Above Grade, Below Grade
- Parcel number: 38020019900
- Zoning: RES
- Special conditions: Standard
Construction
Type & style
- Home type: SingleFamily
- Architectural style: Colonial
- Property subtype: Single Family Residence
- Attached to another structure: Yes
Materials
- Frame, Masonry
- Foundation: Concrete Perimeter
- Roof: Architectural Shingle
Condition
- Excellent
- New construction: No
- Year built: 1957
Utilities & green energy
- Electric: Circuit Breakers
- Sewer: Public Sewer
- Water: Public
Community & neighborhood
Location
- Region: Swarthmore
- Subdivision: Swarthmorewood
- Municipality: RIDLEY TWP
Other
Other facts
- Listing agreement: Exclusive Right To Sell
- Listing terms: Conventional,FHA,VA Loan
- Ownership: Fee Simple
Price history
| Date | Event | Price |
|---|---|---|
| 10/16/2025 | Sold | $408,000$230/sqft |
Source: | ||
| 9/14/2025 | Contingent | $408,000+6%$230/sqft |
Source: | ||
| 9/12/2025 | Listed for sale | $384,900+75%$217/sqft |
Source: | ||
| 6/7/2019 | Sold | $220,000-2.2%$124/sqft |
Source: Public Record Report a problem | ||
| 5/22/2019 | Listed for sale | $225,000$127/sqft |
Source: RE/MAX Hometown #PADE439782 Report a problem | ||
Public tax history
| Year | Property taxes | Tax assessment |
|---|---|---|
| 2025 | $7,048 +2.1% | $198,830 |
| 2024 | $6,904 +4.5% | $198,830 |
| 2023 | $6,603 +3.3% | $198,830 |
Find assessor info on the county website
Neighborhood: 19081
Nearby schools
GreatSchools rating
- 4/10Grace Park El SchoolGrades: K-5Distance: 0.5 mi
- 5/10Ridley Middle SchoolGrades: 6-8Distance: 1.4 mi
- 7/10Ridley High SchoolGrades: 9-12Distance: 1 mi
Schools provided by the listing agent
- District: Ridley
Source: Bright MLS. This data may not be complete. We recommend contacting the local school district to confirm school assignments for this home.

Get pre-qualified for a loan
At Zillow Home Loans, we can pre-qualify you in as little as 5 minutes with no impact to your credit score.An equal housing lender. NMLS #10287.
Sell for more on Zillow
Get a free Zillow Showcase℠ listing and you could sell for .
$407,600
2% more+ $8,152
With Zillow Showcase(estimated)
$415,752