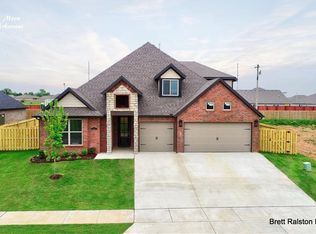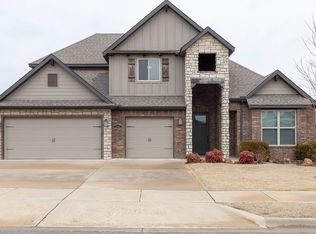Step into style and space at 1531 Blue Moon Rd in Centerton! This 4-bedroom, 3-bath home offers 2,440 sq ft of functional elegance. The main floor features a spacious primary suite with double vanities and a walk-in closet, plus a second bedroom and full bath. The open-concept kitchen and living area are perfect for entertaining with granite counters, a large island, and tons of natural light. Upstairs, you’ll find two generously sized bedrooms and a full bath—ideal for guests, teens, or a home office setup. Enjoy the neighborhood pool and clubhouse, and the unbeatable location just minutes from Gamble Elementary and Bentonville West High. Nestled in a vibrant community with easy access to shopping, dining, and parks, this home truly checks all the boxes. If you’ve been searching for the right home in the right place, this is it. Schedule your showing today and come see what life on Blue Moon is all about.
This property is off market, which means it's not currently listed for sale or rent on Zillow. This may be different from what's available on other websites or public sources.


