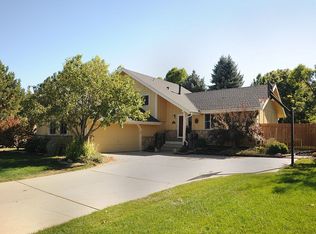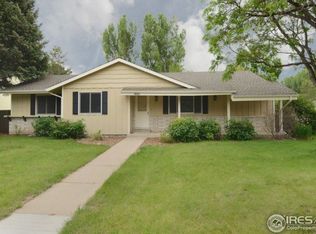Sold for $704,000
$704,000
1531 Centennial Rd, Fort Collins, CO 80525
5beds
2,979sqft
Single Family Residence
Built in 1980
10,426 Square Feet Lot
$717,200 Zestimate®
$236/sqft
$2,931 Estimated rent
Home value
$717,200
$681,000 - $760,000
$2,931/mo
Zestimate® history
Loading...
Owner options
Explore your selling options
What's special
WELCOME HOME! This beautifully updated home sits on a large corner lot with over 2,900 sq feet, spanning over three levels, featuring 5 bedrooms and 3 remodeled bathrooms. On-trend finishes and mechanical updates throughout including: heating system in 2022, radon mitigation system, and a BRAND NEW ROOF (enjoy low homeowner insurance costs in a market where insurance is soaring!). Additional updates include: freshly painted fireplace, updated kitchen, all 3 bathrooms have been remodeled and finished basement with NEW CARPET. This traditional Colorado two-story home comes with a huge wrap-around covered front porch, an open-concept main floor, featuring lots of space for living and entertaining. Main level offers a living room with a freshly painted wood burning fireplace, dining room, updated kitchen, large family room and 1/2 bath. The incredible upstairs features an oversized master bedroom with spacious walk-in closet, ensuite 3/4 bath and three large additional bedrooms and a full bath. Head down stairs to the newly carpeted rec room, 5th bedroom and large laundry room. The fully-fenced backyard is a great space to host friends and family, enjoy your morning coffee on the large patio, garden, and stargaze at night. Part of the Nelson Farm HOA - low annual fee with access to neighborhood pool, park, tennis and NEW pickle ball courts. Just a five minute walk to the Power Trail, Shepardson Elementary, and Nelson Reservoir!
Zillow last checked: 8 hours ago
Listing updated: October 20, 2025 at 06:51pm
Listed by:
NoCo Home Team 9704604006,
C3 Real Estate Solutions, LLC,
Peter Clay 970-460-4006,
C3 Real Estate Solutions, LLC
Bought with:
Mindy Jensen, 100049656
LoKation
Source: IRES,MLS#: 1010579
Facts & features
Interior
Bedrooms & bathrooms
- Bedrooms: 5
- Bathrooms: 3
- Full bathrooms: 1
- 3/4 bathrooms: 1
- 1/2 bathrooms: 1
- Main level bathrooms: 1
Primary bedroom
- Description: Carpet
- Features: 3/4 Primary Bath
- Level: Main
- Area: 210 Square Feet
- Dimensions: 14 x 15
Bedroom 2
- Description: Carpet
- Level: Upper
- Area: 132 Square Feet
- Dimensions: 11 x 12
Bedroom 3
- Description: Carpet
- Level: Upper
- Area: 168 Square Feet
- Dimensions: 12 x 14
Bedroom 4
- Description: Carpet
- Level: Basement
- Area: 110 Square Feet
- Dimensions: 10 x 11
Dining room
- Description: Wood
- Level: Main
- Area: 130 Square Feet
- Dimensions: 10 x 13
Family room
- Description: Wood
- Level: Main
- Area: 286 Square Feet
- Dimensions: 13 x 22
Kitchen
- Description: Wood
- Level: Main
- Area: 100 Square Feet
- Dimensions: 10 x 10
Laundry
- Description: Concrete
- Level: Basement
- Area: 110 Square Feet
- Dimensions: 10 x 11
Living room
- Description: Wood
- Level: Main
- Area: 180 Square Feet
- Dimensions: 12 x 15
Recreation room
- Description: Carpet
- Level: Basement
- Area: 228 Square Feet
- Dimensions: 12 x 19
Heating
- Forced Air
Cooling
- Ceiling Fan(s)
Appliances
- Included: Electric Range, Dishwasher, Refrigerator, Washer, Dryer, Disposal
- Laundry: Washer/Dryer Hookup
Features
- Eat-in Kitchen, Separate Dining Room, Open Floorplan, Walk-In Closet(s)
- Flooring: Wood
- Windows: Window Coverings, Bay or Bow Window
- Basement: Partially Finished,Built-In Radon
- Has fireplace: Yes
- Fireplace features: Family Room
Interior area
- Total structure area: 2,979
- Total interior livable area: 2,979 sqft
- Finished area above ground: 2,290
- Finished area below ground: 689
Property
Parking
- Total spaces: 2
- Parking features: Garage - Attached
- Attached garage spaces: 2
- Details: Attached
Accessibility
- Accessibility features: Level Lot, Level Drive
Features
- Levels: Two
- Stories: 2
- Patio & porch: Patio
- Exterior features: Sprinkler System
- Fencing: Wood
- Has view: Yes
- View description: Hills
Lot
- Size: 10,426 sqft
- Features: Corner Lot, Evergreen Trees, Deciduous Trees, Native Plants, Level, City Limits, Paved, Curbs, Sidewalks, Street Light
Details
- Parcel number: R0658596
- Zoning: RES
- Special conditions: Private Owner
Construction
Type & style
- Home type: SingleFamily
- Architectural style: Contemporary
- Property subtype: Single Family Residence
Materials
- Frame, Brick, Wood Siding
- Roof: Composition
Condition
- New construction: No
- Year built: 1980
Utilities & green energy
- Electric: City of FC
- Gas: Xcel
- Sewer: Public Sewer
- Water: City
- Utilities for property: Natural Gas Available, Electricity Available, Cable Available, High Speed Avail
Green energy
- Energy efficient items: Windows, High Efficiency Furnace
Community & neighborhood
Security
- Security features: Fire Alarm
Community
- Community features: Tennis Court(s), Pool, Playground, Park
Location
- Region: Fort Collins
- Subdivision: Southmoor Village East
HOA & financial
HOA
- Has HOA: Yes
- HOA fee: $495 annually
- Services included: Common Amenities
- Association name: Nelson Farm HOA
- Association phone: 970-226-5490
Other
Other facts
- Listing terms: Cash,Conventional,FHA,VA Loan
- Road surface type: Asphalt
Price history
| Date | Event | Price |
|---|---|---|
| 7/11/2024 | Sold | $704,000+0.7%$236/sqft |
Source: | ||
| 6/3/2024 | Pending sale | $699,000$235/sqft |
Source: | ||
| 5/30/2024 | Listed for sale | $699,000+31.4%$235/sqft |
Source: | ||
| 8/13/2021 | Listing removed | -- |
Source: Zillow Rental Manager Report a problem | ||
| 8/8/2021 | Listed for rent | $2,500$1/sqft |
Source: Zillow Rental Manager Report a problem | ||
Public tax history
| Year | Property taxes | Tax assessment |
|---|---|---|
| 2024 | $4,061 +13.9% | $48,166 -1% |
| 2023 | $3,565 -1% | $48,633 +28.8% |
| 2022 | $3,603 +9.9% | $37,759 -2.8% |
Find assessor info on the county website
Neighborhood: Nelson Farm
Nearby schools
GreatSchools rating
- 8/10Shepardson Elementary SchoolGrades: PK-5Distance: 0.2 mi
- 6/10Boltz Middle SchoolGrades: 6-8Distance: 0.7 mi
- 8/10Fort Collins High SchoolGrades: 9-12Distance: 0.7 mi
Schools provided by the listing agent
- Elementary: Shepardson
- Middle: Boltz
- High: Ft Collins
Source: IRES. This data may not be complete. We recommend contacting the local school district to confirm school assignments for this home.
Get a cash offer in 3 minutes
Find out how much your home could sell for in as little as 3 minutes with a no-obligation cash offer.
Estimated market value$717,200
Get a cash offer in 3 minutes
Find out how much your home could sell for in as little as 3 minutes with a no-obligation cash offer.
Estimated market value
$717,200

