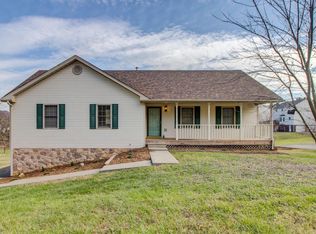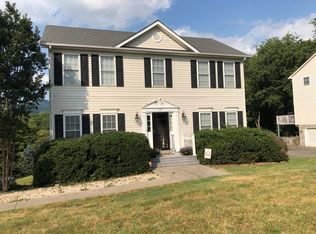Sold for $295,900
$295,900
1531 Mountain View Rd, Vinton, VA 24179
3beds
2,144sqft
Single Family Residence
Built in 1995
0.4 Acres Lot
$347,300 Zestimate®
$138/sqft
$2,338 Estimated rent
Home value
$347,300
$330,000 - $365,000
$2,338/mo
Zestimate® history
Loading...
Owner options
Explore your selling options
What's special
Come home to a cozy, inviting spacious open floor living concept, with vaulted ceiling ceramic tile, hardwood flooring, gas log fire place all waiting to greet you. A large back deck with mountain views. On the main floor you also have 3 bedrooms, and a roomy guest bath, the main bedroom has a walk in-closet with a full bath, a large double sink vanity offering you plenty of counter space. Part of the basement is used as a in-law suite with a den and a area for the bed and a full bath. There is also a place to add a wood stove for back up heat. To finished off the basement there is a large 2 car garage. Call to set up your showing today.
Zillow last checked: 8 hours ago
Listing updated: February 27, 2023 at 06:21am
Listed by:
Sandra Leah Wright 434-942-0309 swrightkw@gmail.com,
Key to Your Heart Realty
Bought with:
OUT OF AREA BROKER
OUT OF AREA BROKER
Source: LMLS,MLS#: 341924 Originating MLS: Lynchburg Board of Realtors
Originating MLS: Lynchburg Board of Realtors
Facts & features
Interior
Bedrooms & bathrooms
- Bedrooms: 3
- Bathrooms: 3
- Full bathrooms: 3
Primary bedroom
- Level: First
- Area: 168
- Dimensions: 14 x 12
Bedroom
- Dimensions: 0 x 0
Bedroom 2
- Level: First
- Area: 168
- Dimensions: 14 x 12
Bedroom 3
- Level: First
- Area: 132
- Dimensions: 12 x 11
Bedroom 4
- Area: 0
- Dimensions: 0 x 0
Bedroom 5
- Area: 0
- Dimensions: 0 x 0
Dining room
- Area: 0
- Dimensions: 0 x 0
Family room
- Area: 0
- Dimensions: 0 x 0
Great room
- Level: First
- Area: 196
- Dimensions: 14 x 14
Kitchen
- Level: First
- Area: 252
- Dimensions: 18 x 14
Living room
- Area: 0
- Dimensions: 0 x 0
Office
- Area: 0
- Dimensions: 0 x 0
Heating
- Heat Pump
Cooling
- Heat Pump
Appliances
- Included: Dishwasher, Microwave, Electric Range, Refrigerator, Electric Water Heater
- Laundry: Dryer Hookup, Laundry Room, Washer Hookup
Features
- Ceiling Fan(s), Drywall, High Speed Internet, Main Level Bedroom, Primary Bed w/Bath, Rods, Walk-In Closet(s)
- Flooring: Carpet, Ceramic Tile, Hardwood, Laminate
- Windows: Insulated Windows, Drapes
- Basement: Exterior Entry,Finished,Full,Heated,Interior Entry,Walk-Out Access
- Attic: Access,Scuttle
- Number of fireplaces: 1
- Fireplace features: 1 Fireplace, Gas Log
Interior area
- Total structure area: 2,144
- Total interior livable area: 2,144 sqft
- Finished area above ground: 1,372
- Finished area below ground: 772
Property
Parking
- Parking features: Paved Drive
- Has garage: Yes
- Has uncovered spaces: Yes
Features
- Levels: One
- Has view: Yes
- View description: Mountain(s)
Lot
- Size: 0.40 Acres
- Features: Landscaped
Details
- Parcel number: 061.100504.000000
Construction
Type & style
- Home type: SingleFamily
- Architectural style: Ranch
- Property subtype: Single Family Residence
Materials
- Brick, Vinyl Siding
- Roof: Shingle
Condition
- Year built: 1995
Utilities & green energy
- Electric: AEP/Appalachian Powr
- Sewer: County
- Water: County
- Utilities for property: Cable Available, Cable Connections
Community & neighborhood
Security
- Security features: Smoke Detector(s)
Location
- Region: Vinton
Price history
| Date | Event | Price |
|---|---|---|
| 2/21/2023 | Sold | $295,900$138/sqft |
Source: | ||
| 1/3/2023 | Pending sale | $295,900$138/sqft |
Source: | ||
| 12/31/2022 | Listed for sale | $295,900+51.4%$138/sqft |
Source: | ||
| 8/27/2018 | Sold | $195,500+0.3%$91/sqft |
Source: | ||
| 7/8/2018 | Listed for sale | $194,950+2.6%$91/sqft |
Source: MOUNTAIN VIEW REAL ESTATE LLC #850264 Report a problem | ||
Public tax history
Tax history is unavailable.
Find assessor info on the county website
Neighborhood: 24179
Nearby schools
GreatSchools rating
- 7/10Herman L. Horn Elementary SchoolGrades: PK-5Distance: 0.3 mi
- 5/10William Byrd Middle SchoolGrades: 6-8Distance: 0.9 mi
- 7/10William Byrd High SchoolGrades: 9-12Distance: 1 mi

Get pre-qualified for a loan
At Zillow Home Loans, we can pre-qualify you in as little as 5 minutes with no impact to your credit score.An equal housing lender. NMLS #10287.

