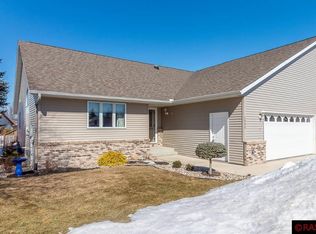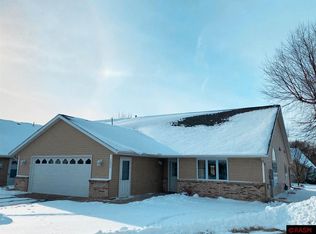Sold-non member
$348,000
1531 Pohl Rd, Mankato, MN 56001
3beds
3,056sqft
Condo/Twnhouse/Twin/Patio, Townhouse
Built in 2000
6,534 Square Feet Lot
$354,400 Zestimate®
$114/sqft
$2,446 Estimated rent
Home value
$354,400
$308,000 - $408,000
$2,446/mo
Zestimate® history
Loading...
Owner options
Explore your selling options
What's special
Welcome to easy, maintenance-free living at 1531 Pohl Road! This beautifully maintained 3-bedroom + office, 3-bathroom townhome offers the perfect blend of functionality, comfort, and style. Step inside and fall in love with the recently updated en suite master bath—featuring a stunning walk-in tile shower with bench seating and a spacious walk-in closet. The main floor also includes a guest bedroom and a flexible office space that can easily serve as a fourth bedroom. The fully finished lower level offers a generous family room, third bedroom, full bathroom, and ample utility/storage space—perfect for downsizers who aren’t quite ready to part with their belongings. Whether you're looking to Snowbird or simply enjoy more freedom, snow and lawn care are taken care of, so you can just turn the key and go.
Zillow last checked: 8 hours ago
Listing updated: July 18, 2025 at 06:29am
Listed by:
Angie VanEman Lynch,
American Way Realty
Bought with:
Non Member
Non-Member
Source: RASM,MLS#: 7037748
Facts & features
Interior
Bedrooms & bathrooms
- Bedrooms: 3
- Bathrooms: 3
- Full bathrooms: 1
- 3/4 bathrooms: 1
- 1/2 bathrooms: 1
- Main level bathrooms: 3
- Main level bedrooms: 3
Bedroom
- Description: with 3/4 bath, step in closet
- Level: Main
- Area: 170.17
- Dimensions: 11.9 x 14.3
Bedroom 1
- Level: Main
- Area: 106.47
- Dimensions: 11.7 x 9.1
Bedroom 2
- Level: Lower
- Area: 211.82
- Dimensions: 11.9 x 17.8
Dining room
- Features: Combine with Living Room, Open Floorplan
- Level: Main
- Area: 147.29
- Dimensions: 10.3 x 14.3
Kitchen
- Level: Main
- Area: 253.54
- Dimensions: 18.11 x 14
Living room
- Description: corner gas FP
- Level: Main
- Area: 478.24
- Dimensions: 19.6 x 24.4
Heating
- Forced Air, Natural Gas
Cooling
- Central Air
Appliances
- Included: Dishwasher, Disposal, Dryer, Microwave, Range, Refrigerator, Washer, Gas Water Heater
- Laundry: Main Level
Features
- Natural Woodwork, Vaulted Ceiling(s), Bath Description: 1/2 Basement, 3/4 Primary, Main Floor Full Bath, Private Primary, Main Floor Bedrooms
- Basement: Egress Windows,Partially Finished,Sump Pump,Block,Full
- Has fireplace: Yes
- Fireplace features: Living Room
Interior area
- Total structure area: 2,653
- Total interior livable area: 3,056 sqft
- Finished area above ground: 1,528
- Finished area below ground: 1,125
Property
Parking
- Total spaces: 2
- Parking features: Asphalt, Attached, Garage Door Opener
- Attached garage spaces: 2
Accessibility
- Accessibility features: Partially Wheelchair, Accessible Doors
Features
- Levels: One
- Stories: 1
- Patio & porch: Patio
Lot
- Size: 6,534 sqft
- Dimensions: 26 x 124
- Features: Cul-De-Sac, Landscaped
Details
- Foundation area: 1528
- Parcel number: R01.09.20.255.006
- Other equipment: Sump Pump, Irrigation Equipment
Construction
Type & style
- Home type: Townhouse
- Property subtype: Condo/Twnhouse/Twin/Patio, Townhouse
Materials
- Frame/Wood, Steel Siding
- Roof: Asphalt
Condition
- Previously Owned
- New construction: No
- Year built: 2000
Utilities & green energy
- Sewer: City
- Water: Public
Community & neighborhood
Community
- Community features: In-ground Sprinkler Sys.
Location
- Region: Mankato
Other
Other facts
- Listing terms: Cash,Conventional,DVA,FHA
Price history
| Date | Event | Price |
|---|---|---|
| 7/16/2025 | Sold | $348,000+3.9%$114/sqft |
Source: | ||
| 6/10/2025 | Listed for sale | $335,000+17.5%$110/sqft |
Source: | ||
| 6/16/2023 | Sold | $285,000$93/sqft |
Source: | ||
Public tax history
| Year | Property taxes | Tax assessment |
|---|---|---|
| 2024 | $3,626 -0.6% | $297,100 -10.4% |
| 2023 | $3,648 +15.3% | $331,400 +4.1% |
| 2022 | $3,164 +1.3% | $318,300 +22.2% |
Find assessor info on the county website
Neighborhood: 56001
Nearby schools
GreatSchools rating
- 9/10Washington Elementary SchoolGrades: K-5Distance: 1.1 mi
- 5/10Prairie Winds Middle SchoolGrades: 6-8Distance: 1 mi
- 6/10Mankato East Senior High SchoolGrades: 9-12Distance: 1.1 mi
Schools provided by the listing agent
- High: Mankato East
- District: Mankato #77
Source: RASM. This data may not be complete. We recommend contacting the local school district to confirm school assignments for this home.
Get pre-qualified for a loan
At Zillow Home Loans, we can pre-qualify you in as little as 5 minutes with no impact to your credit score.An equal housing lender. NMLS #10287.

