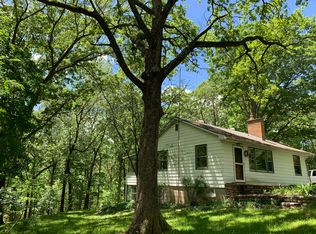Closed
Listing Provided by:
Liz Fendler 314-680-8020,
Paradigm Realty
Bought with: RE/MAX Results
Price Unknown
1531 Shepard Rd, Glencoe, MO 63038
4beds
3,527sqft
Single Family Residence
Built in 1977
3.75 Acres Lot
$615,400 Zestimate®
$--/sqft
$3,732 Estimated rent
Home value
$615,400
$560,000 - $677,000
$3,732/mo
Zestimate® history
Loading...
Owner options
Explore your selling options
What's special
SHOWINGS BEGIN 6/15. Escape to your very own private retreat on 3.75 acres! Located in the Rockwood School Dist, this home features 4 bedrms & 3.5 baths. Enjoy a formal dining rm w/ vaulted ceilings, private office, great rm w/ wd burning fireplace, wetbar, & french drs to a lg 4 seasons rm w/ vaulted ceilings & plenty of sliding drs that open to an amazing outdoor living space. Continue through another set of french doors to the eat-in kitchen (updated in 2016) w/ laminate tile flrs, Cambria counters, tiled bcksplsh, stainless appliances & pantry. Plus, a main flr laundry & powder rm. Upstairs you'll find an Owner's suite w/ full bath & dual closets, as well as 3 additional bedrms & hall bath. Walk out finished lower level has a lg rec room w/ triple atrium door that steps out to a patio, plus a full bath & plenty of storage w/ built-in shelving. The backyard is a true oasis! Enjoy tiered decks which lead to a large deck & several patios perfect for fire pits & summer evening dinners. Additional Rooms: Sun Room
Zillow last checked: 8 hours ago
Listing updated: April 28, 2025 at 04:47pm
Listing Provided by:
Liz Fendler 314-680-8020,
Paradigm Realty
Bought with:
Walter Harris, 1999101640
RE/MAX Results
Source: MARIS,MLS#: 23023432 Originating MLS: St. Louis Association of REALTORS
Originating MLS: St. Louis Association of REALTORS
Facts & features
Interior
Bedrooms & bathrooms
- Bedrooms: 4
- Bathrooms: 4
- Full bathrooms: 3
- 1/2 bathrooms: 1
- Main level bathrooms: 1
Primary bedroom
- Level: Upper
- Area: 256
- Dimensions: 16x16
Bedroom
- Level: Upper
- Area: 140
- Dimensions: 14x10
Bedroom
- Level: Upper
- Area: 130
- Dimensions: 13x10
Bedroom
- Level: Upper
- Area: 100
- Dimensions: 10x10
Primary bathroom
- Level: Upper
- Area: 40
- Dimensions: 8x5
Bathroom
- Level: Main
- Area: 20
- Dimensions: 5x4
Bathroom
- Level: Upper
- Area: 35
- Dimensions: 7x5
Bathroom
- Level: Lower
- Area: 40
- Dimensions: 8x5
Dining room
- Level: Main
- Area: 196
- Dimensions: 14x14
Great room
- Level: Main
- Area: 288
- Dimensions: 18x16
Kitchen
- Level: Main
- Area: 208
- Dimensions: 16x13
Laundry
- Level: Main
- Area: 56
- Dimensions: 8x7
Office
- Level: Main
- Area: 144
- Dimensions: 12x12
Recreation room
- Level: Lower
- Area: 408
- Dimensions: 24x17
Sunroom
- Level: Main
- Area: 464
- Dimensions: 29x16
Heating
- Electric, Forced Air
Cooling
- Central Air, Electric
Appliances
- Included: Dishwasher, Disposal, Microwave, Electric Range, Electric Oven, Water Softener Rented, Electric Water Heater
- Laundry: Main Level
Features
- Separate Dining, Cathedral Ceiling(s), Walk-In Closet(s), Breakfast Room, Eat-in Kitchen, Solid Surface Countertop(s)
- Flooring: Carpet
- Doors: Panel Door(s), Sliding Doors
- Windows: Wood Frames
- Basement: Full,Partially Finished,Walk-Out Access
- Number of fireplaces: 1
- Fireplace features: Recreation Room, Wood Burning, Great Room
Interior area
- Total structure area: 3,527
- Total interior livable area: 3,527 sqft
- Finished area above ground: 2,935
- Finished area below ground: 592
Property
Parking
- Total spaces: 2
- Parking features: Attached, Garage, Garage Door Opener
- Attached garage spaces: 2
Features
- Levels: Two
- Patio & porch: Deck, Patio, Glass Enclosed
Lot
- Size: 3.75 Acres
- Dimensions: IRREG 509 x 533
- Features: Adjoins Wooded Area, Wooded
Details
- Parcel number: 21V520096
- Special conditions: Standard
Construction
Type & style
- Home type: SingleFamily
- Architectural style: Traditional,Other
- Property subtype: Single Family Residence
Materials
- Vinyl Siding
Condition
- Year built: 1977
Utilities & green energy
- Sewer: Septic Tank
- Water: Well
Community & neighborhood
Location
- Region: Glencoe
HOA & financial
HOA
- Services included: Other
Other
Other facts
- Listing terms: Cash,FHA,Conventional,VA Loan
- Ownership: Private
- Road surface type: Asphalt
Price history
| Date | Event | Price |
|---|---|---|
| 7/14/2023 | Sold | -- |
Source: | ||
| 6/20/2023 | Pending sale | $499,900$142/sqft |
Source: | ||
| 6/12/2023 | Listed for sale | $499,900$142/sqft |
Source: | ||
Public tax history
| Year | Property taxes | Tax assessment |
|---|---|---|
| 2025 | -- | $116,470 +29.6% |
| 2024 | $6,376 +2.7% | $89,850 |
| 2023 | $6,210 +5.3% | $89,850 +13.2% |
Find assessor info on the county website
Neighborhood: 63038
Nearby schools
GreatSchools rating
- 8/10Chesterfield Elementary SchoolGrades: K-5Distance: 2.6 mi
- 6/10Rockwood Valley Middle SchoolGrades: 6-8Distance: 1.7 mi
- 9/10Lafayette High SchoolGrades: 9-12Distance: 1.5 mi
Schools provided by the listing agent
- Elementary: Babler Elem.
- Middle: Rockwood Valley Middle
- High: Lafayette Sr. High
Source: MARIS. This data may not be complete. We recommend contacting the local school district to confirm school assignments for this home.
Get a cash offer in 3 minutes
Find out how much your home could sell for in as little as 3 minutes with a no-obligation cash offer.
Estimated market value$615,400
Get a cash offer in 3 minutes
Find out how much your home could sell for in as little as 3 minutes with a no-obligation cash offer.
Estimated market value
$615,400
