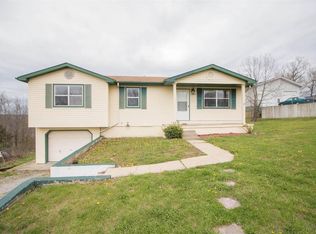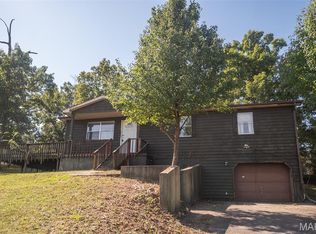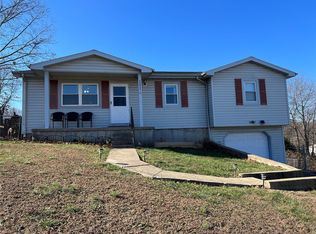Closed
Listing Provided by:
Joseph Kastrinakis 413-539-1037,
EXP Realty, LLC,
Joshua D Hartley 866-224-1761,
EXP Realty, LLC
Bought with: NextHome Team Ellis
Price Unknown
15310 Transit Rd, Saint Robert, MO 65584
4beds
1,056sqft
Single Family Residence
Built in 1991
0.35 Acres Lot
$200,700 Zestimate®
$--/sqft
$1,360 Estimated rent
Home value
$200,700
$189,000 - $211,000
$1,360/mo
Zestimate® history
Loading...
Owner options
Explore your selling options
What's special
Wanting Waynesville Schools, but needing a big shop outside of city limits? Wanting a lower level apartment that could be used to rent out/ sub lease/ AirBnB? The main floor contains 3 beds, 2 baths and 1280 sq. ft. of traditional living space. The fully finished walkout basement features a 4th bedroom (basement bedroom non-conforming), equipped with it's own: bedroom, bathroom/ kitchen/living room/separate entrance) is the perfect scenario for a buyer who is looking to create an additional income to offset rising mortgage interest rates. The property has an attached one-car garage also a detached shed. There is also major property improvement: a detached 32' x 40' oversized shop with: two 10' doors, 12' ceilings, an upstairs office, a full bathroom, polished concrete, fully insulated, and ran for both 110/220 electric. (water lines would have to be added to the bathroom)
Only 3.3 miles to the Fort Leonard Wood Visitors Center, this property will meet a wide variety of needs. Suitable for Bed/Brk
Zillow last checked: 8 hours ago
Listing updated: April 28, 2025 at 05:52pm
Listing Provided by:
Joseph Kastrinakis 413-539-1037,
EXP Realty, LLC,
Joshua D Hartley 866-224-1761,
EXP Realty, LLC
Bought with:
Misty D MacDonald, 2014037137
NextHome Team Ellis
Source: MARIS,MLS#: 23009574 Originating MLS: Pulaski County Board of REALTORS
Originating MLS: Pulaski County Board of REALTORS
Facts & features
Interior
Bedrooms & bathrooms
- Bedrooms: 4
- Bathrooms: 2
- Full bathrooms: 2
- Main level bathrooms: 1
- Main level bedrooms: 3
Heating
- Forced Air, Electric
Cooling
- Central Air, Electric
Appliances
- Included: Dishwasher, Disposal, Microwave, Electric Range, Electric Oven, Electric Water Heater
Features
- Workshop/Hobby Area, Kitchen/Dining Room Combo, Bar
- Basement: Walk-Out Access
- Has fireplace: No
- Fireplace features: Recreation Room
Interior area
- Total structure area: 1,056
- Total interior livable area: 1,056 sqft
- Finished area above ground: 1,056
Property
Parking
- Total spaces: 3
- Parking features: RV Access/Parking, Additional Parking, Attached, Detached, Garage, Garage Door Opener, Oversized, Storage, Workshop in Garage
- Attached garage spaces: 3
Features
- Levels: One
- Patio & porch: Patio
Lot
- Size: 0.35 Acres
- Dimensions: 80' x 155'
Details
- Additional structures: Second Garage, Shed(s), Workshop
- Parcel number: 108.034000001014023
- Special conditions: Standard
Construction
Type & style
- Home type: SingleFamily
- Architectural style: Raised Ranch
- Property subtype: Single Family Residence
Materials
- Vinyl Siding
Condition
- Year built: 1991
Utilities & green energy
- Sewer: Public Sewer
- Water: Public
Community & neighborhood
Security
- Security features: Smoke Detector(s)
Location
- Region: Saint Robert
- Subdivision: Sixth Add
Other
Other facts
- Listing terms: Cash,Conventional,FHA,Other,USDA Loan,VA Loan
- Ownership: Private
Price history
| Date | Event | Price |
|---|---|---|
| 11/29/2023 | Listing removed | -- |
Source: Zillow Rentals Report a problem | ||
| 11/7/2023 | Price change | $1,299-10.4%$1/sqft |
Source: Zillow Rentals Report a problem | ||
| 10/2/2023 | Listed for rent | $1,450$1/sqft |
Source: Zillow Rentals Report a problem | ||
| 5/11/2023 | Sold | -- |
Source: | ||
| 2/26/2023 | Contingent | $185,000$175/sqft |
Source: | ||
Public tax history
| Year | Property taxes | Tax assessment |
|---|---|---|
| 2024 | $1,069 +24.9% | $24,577 +21.9% |
| 2023 | $856 +8.4% | $20,158 |
| 2022 | $790 +1.1% | $20,158 +9% |
Find assessor info on the county website
Neighborhood: 65584
Nearby schools
GreatSchools rating
- 6/10Freedom Elementary SchoolGrades: K-5Distance: 0.9 mi
- 4/106TH GRADE CENTERGrades: 6Distance: 5.2 mi
- 6/10Waynesville Sr. High SchoolGrades: 9-12Distance: 5.1 mi
Schools provided by the listing agent
- Elementary: Waynesville R-Vi
- Middle: Waynesville Middle
- High: Waynesville Sr. High
Source: MARIS. This data may not be complete. We recommend contacting the local school district to confirm school assignments for this home.


