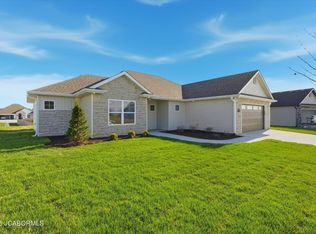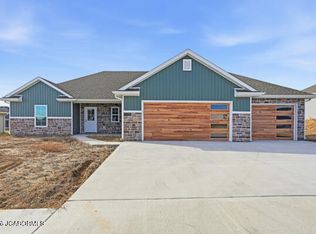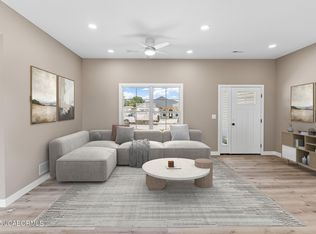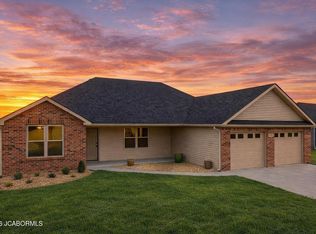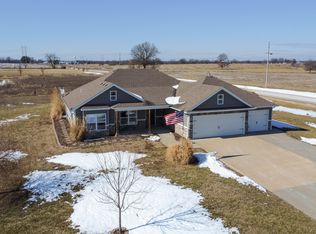This beautifully designed 3-bedroom, 2-bath home is complete and move in ready. Every inch of the home was thoughtfully planned, blending style and function with warm wood tones, high end trim details, and an elevated, welcoming feel throughout.
The primary suite is sure to reel you in. The ensuite bathroom is thoughtfully designed with dual vanities, a spacious walk-in shower, and a private toilet room, giving you both comfort and functionality in your everyday routine. The walk-in closet is exceptionally large and truly a standout feature. It offers so much space that you may find yourself shopping just to fill it, finally giving every outfit, shoe, and accessory a place of its own.
The kitchen is a true focal point, featuring stunning granite countertops and an abundance of cabinetry. It flows effortlessly into the dining and living areas, creating a space that feels open, connected, and perfect for everyday living or entertaining. Large windows throughout the home fill each room with natural light and enhance the clean, polished design.
One of the standout features of this home is the exceptional amount of storage. From the oversized pantry to the generous closets throughout, everything was designed with organization in mind so your belongings always have a place. Even the garage offers added convenience with a pull down ladder providing access to extra attic storage.
This is a home that feels just as good in person as it looks on paper and is ready to be yours.
New construction
$354,900
15315 Amendment Rd, Ashland, MO 65010
3beds
1,700sqft
Est.:
Single Family Residence
Built in 2025
10,065.98 Square Feet Lot
$354,900 Zestimate®
$209/sqft
$13/mo HOA
What's special
Stunning granite countertopsExceptional amount of storageHigh end trim detailsPrimary suiteClean polished designPrivate toilet roomEnsuite bathroom
- 29 days |
- 691 |
- 31 |
Zillow last checked: 8 hours ago
Listing updated: February 22, 2026 at 11:30pm
Listed by:
Emily Baskett 573-424-9146,
Weichert, Realtors - House of Brokers
Source: JCMLS,MLS#: 10072211
Tour with a local agent
Facts & features
Interior
Bedrooms & bathrooms
- Bedrooms: 3
- Bathrooms: 2
- Full bathrooms: 2
Primary bedroom
- Level: Main
- Area: 191.02 Square Feet
- Dimensions: 14.33 x 13.33
Bedroom 2
- Level: Main
- Area: 153.79 Square Feet
- Dimensions: 13.67 x 11.25
Bedroom 3
- Level: Main
- Area: 146.81 Square Feet
- Dimensions: 12.58 x 11.67
Primary bathroom
- Level: Main
- Area: 85.95 Square Feet
- Dimensions: 12.42 x 6.92
Bathroom
- Description: Hall Bathroom
- Level: Main
- Area: 56.25 Square Feet
- Dimensions: 7.5 x 7.5
Dining room
- Level: Main
- Area: 82.77 Square Feet
- Dimensions: 10.92 x 7.58
Kitchen
- Level: Main
- Area: 109.46 Square Feet
- Dimensions: 13 x 8.42
Laundry
- Level: Main
- Area: 57.64 Square Feet
- Dimensions: 10.33 x 5.58
Living room
- Level: Main
- Area: 323 Square Feet
- Dimensions: 19 x 17
Other
- Description: Pantry
- Level: Main
- Area: 26.52 Square Feet
- Dimensions: 6 x 4.42
Other
- Description: Primary Walk In Closet
- Level: Main
- Area: 71.36 Square Feet
- Dimensions: 8 x 8.92
Other
- Description: Garage
- Level: Main
- Area: 458.58 Square Feet
- Dimensions: 21.58 x 21.25
Heating
- Heat Pump
Cooling
- Central Air, None
Appliances
- Included: Dishwasher, Disposal, Microwave, Refrigerator
Features
- Pantry, Walk-In Closet(s)
- Basement: None
Interior area
- Total structure area: 1,700
- Total interior livable area: 1,700 sqft
- Finished area above ground: 1,700
- Finished area below ground: 0
Video & virtual tour
Property
Parking
- Details: Main
Lot
- Size: 10,065.98 Square Feet
- Dimensions: 73.41 x 137.12
Details
- Parcel number: 2450100030820001
Construction
Type & style
- Home type: SingleFamily
- Architectural style: Ranch
- Property subtype: Single Family Residence
Materials
- Vinyl Siding, Stone
Condition
- New Construction
- New construction: Yes
- Year built: 2025
Details
- Builder name: Livingston
Utilities & green energy
- Sewer: Public Sewer
- Water: Public
Community & HOA
Community
- Subdivision: Liberty Landing
HOA
- Has HOA: Yes
- HOA fee: $150 annually
Location
- Region: Ashland
Financial & listing details
- Price per square foot: $209/sqft
- Annual tax amount: $401
- Date on market: 1/30/2026
Estimated market value
$354,900
$337,000 - $373,000
$2,395/mo
Price history
Price history
| Date | Event | Price |
|---|---|---|
| 7/31/2025 | Listed for sale | $354,900$209/sqft |
Source: | ||
Public tax history
Public tax history
Tax history is unavailable.BuyAbility℠ payment
Est. payment
$1,931/mo
Principal & interest
$1678
Property taxes
$240
HOA Fees
$13
Climate risks
Neighborhood: 65010
Nearby schools
GreatSchools rating
- NASouthern Boone Primary SchoolGrades: PK-2Distance: 0.6 mi
- 6/10Southern Boone Middle SchoolGrades: 5-8Distance: 0.8 mi
- 7/10Southern Boone High SchoolGrades: 9-12Distance: 1 mi
