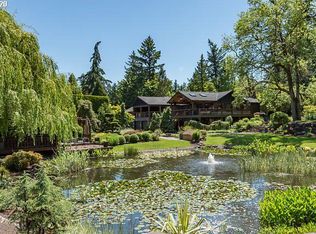Sold
$545,000
15317 S Hattan Rd, Oregon City, OR 97045
4beds
1,724sqft
Residential, Single Family Residence
Built in 1955
2.03 Acres Lot
$545,400 Zestimate®
$316/sqft
$2,996 Estimated rent
Home value
$545,400
$518,000 - $573,000
$2,996/mo
Zestimate® history
Loading...
Owner options
Explore your selling options
What's special
Huge Price reduction! Opportunity awaits in this prime Carver (unincorporated Oregon City) location! Nestled on 2 flat, usable acres just minutes from Carver park and Happy Valley, this single-level 4BR/2BA home offers incredible potential. With a little TLC, this property could shine! The home features a functional layout, ready for your updates and personal touch. Two massive outbuildings provide endless possibilities—whether you need a workshop, storage, or space for hobbies or business. Don’t miss your chance to own acreage in one of the most desirable areas near Oregon City! Property is being sold AS-IS Seller to do no repairs. Do not go on property without an appointment with your agent!
Zillow last checked: 8 hours ago
Listing updated: September 20, 2025 at 01:06am
Listed by:
Kris Cochran 503-260-2180,
Cochran Property Group Inc.
Bought with:
Juliann Evans, 970700136
Windermere Happy Valley
Source: RMLS (OR),MLS#: 298363319
Facts & features
Interior
Bedrooms & bathrooms
- Bedrooms: 4
- Bathrooms: 2
- Full bathrooms: 2
- Main level bathrooms: 2
Primary bedroom
- Level: Main
- Area: 170
- Dimensions: 10 x 17
Bedroom 2
- Level: Main
- Area: 108
- Dimensions: 9 x 12
Bedroom 3
- Level: Main
- Area: 90
- Dimensions: 9 x 10
Family room
- Features: Fireplace
- Level: Main
- Area: 336
- Dimensions: 14 x 24
Kitchen
- Features: Dishwasher, Disposal, Reclaimed Material
- Level: Main
- Area: 216
- Width: 18
Living room
- Features: Fireplace
- Level: Main
Heating
- Forced Air, Fireplace(s)
Cooling
- Central Air
Appliances
- Included: Dishwasher, Disposal, Free-Standing Range, Free-Standing Refrigerator, Electric Water Heater
Features
- Ceiling Fan(s)
- Flooring: Wall to Wall Carpet
- Basement: Crawl Space
- Number of fireplaces: 2
- Fireplace features: Wood Burning
Interior area
- Total structure area: 1,724
- Total interior livable area: 1,724 sqft
Property
Parking
- Total spaces: 1
- Parking features: Driveway, RV Access/Parking, Attached
- Attached garage spaces: 1
- Has uncovered spaces: Yes
Accessibility
- Accessibility features: One Level, Accessibility
Features
- Levels: One
- Stories: 1
- Patio & porch: Deck
- Exterior features: Garden
- Fencing: Cross Fenced,Fenced
- Has view: Yes
- View description: Territorial, Trees/Woods
Lot
- Size: 2.03 Acres
- Features: Level, Acres 1 to 3
Details
- Additional structures: Barn, Outbuilding, SecondGarageBarn
- Parcel number: 00631463
- Zoning: RRff-5
Construction
Type & style
- Home type: SingleFamily
- Architectural style: Ranch
- Property subtype: Residential, Single Family Residence
Materials
- Wood Composite, Metal Siding, Wood Frame, Wood Siding
- Foundation: Concrete Perimeter
- Roof: Composition
Condition
- Resale
- New construction: No
- Year built: 1955
Utilities & green energy
- Sewer: Septic Tank
- Water: Public
Green energy
- Construction elements: Reclaimed Material
Community & neighborhood
Location
- Region: Oregon City
Other
Other facts
- Listing terms: Cash,Conventional
- Road surface type: Gravel, Paved
Price history
| Date | Event | Price |
|---|---|---|
| 9/19/2025 | Sold | $545,000$316/sqft |
Source: | ||
| 8/21/2025 | Pending sale | $545,000$316/sqft |
Source: | ||
| 8/21/2025 | Price change | $545,000-16.2%$316/sqft |
Source: | ||
| 8/4/2025 | Price change | $650,000-7%$377/sqft |
Source: | ||
| 6/17/2025 | Listed for sale | $699,000+180.7%$405/sqft |
Source: | ||
Public tax history
| Year | Property taxes | Tax assessment |
|---|---|---|
| 2024 | $5,044 +2.9% | $298,526 +3% |
| 2023 | $4,900 +6% | $289,832 +3% |
| 2022 | $4,624 +3.9% | $281,391 +3% |
Find assessor info on the county website
Neighborhood: 97045
Nearby schools
GreatSchools rating
- 7/10Verne A Duncan Elementary SchoolGrades: K-5Distance: 2.2 mi
- 4/10Happy Valley Middle SchoolGrades: 6-8Distance: 4.5 mi
- 6/10Adrienne C. Nelson High SchoolGrades: 9-12Distance: 2.2 mi
Schools provided by the listing agent
- Elementary: Duncan
- Middle: Happy Valley
- High: Adrienne Nelson
Source: RMLS (OR). This data may not be complete. We recommend contacting the local school district to confirm school assignments for this home.
Get a cash offer in 3 minutes
Find out how much your home could sell for in as little as 3 minutes with a no-obligation cash offer.
Estimated market value
$545,400
