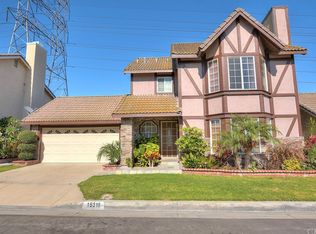Sold for $672,000
Listing Provided by:
Suzanne Mata DRE #01434677 916-848-7554,
Real Brokerage Technologies,
Rick Lee DRE #02130981,
Real Broker
Bought with: Century 21 Allstars
$672,000
15319 Rancho Obispo Rd, Paramount, CA 90723
2beds
867sqft
Single Family Residence
Built in 1987
3,437 Square Feet Lot
$657,800 Zestimate®
$775/sqft
$2,713 Estimated rent
Home value
$657,800
$592,000 - $730,000
$2,713/mo
Zestimate® history
Loading...
Owner options
Explore your selling options
What's special
Welcome to this beautifully updated home, nestled in a tranquil and private neighborhood that offers both luxury and comfort. From the moment you step inside, you’ll be greeted by high vaulted ceilings that create a spacious and airy ambiance. The kitchen is a chef’s dream, featuring premium GE Cafe luxury appliances and elegant finishes. Both bathrooms have been completely remodeled, showcasing stylish, modern upgrades. Throughout the home, custom built-ins in each bedroom provide ample storage and a polished look. Roman shades add a touch of sophistication and privacy to each room, and integrated sound speakers ensure a seamless audio experience throughout the living space. This home is a true retreat, combining modern convenience with a serene setting.
Zillow last checked: 8 hours ago
Listing updated: January 13, 2025 at 04:48pm
Listing Provided by:
Suzanne Mata DRE #01434677 916-848-7554,
Real Brokerage Technologies,
Rick Lee DRE #02130981,
Real Broker
Bought with:
Julian Gomez, DRE #01384579
Century 21 Allstars
Source: CRMLS,MLS#: PW24231053 Originating MLS: California Regional MLS
Originating MLS: California Regional MLS
Facts & features
Interior
Bedrooms & bathrooms
- Bedrooms: 2
- Bathrooms: 2
- Full bathrooms: 2
- Main level bathrooms: 2
- Main level bedrooms: 2
Primary bedroom
- Features: Main Level Primary
Bedroom
- Features: All Bedrooms Down
Bedroom
- Features: Bedroom on Main Level
Bathroom
- Features: Stone Counters, Tub Shower
Kitchen
- Features: Stone Counters, Remodeled, Updated Kitchen
Heating
- Central
Cooling
- Central Air
Appliances
- Included: 6 Burner Stove, Dishwasher, Disposal, Gas Oven, Gas Range, Gas Water Heater, Microwave, Refrigerator, Range Hood, Dryer, Washer
- Laundry: In Garage
Features
- Built-in Features, Ceiling Fan(s), Eat-in Kitchen, High Ceilings, Open Floorplan, Stone Counters, Recessed Lighting, All Bedrooms Down, Bedroom on Main Level, Main Level Primary
- Flooring: Vinyl
- Has fireplace: Yes
- Fireplace features: Gas, Living Room
- Common walls with other units/homes: No Common Walls
Interior area
- Total interior livable area: 867 sqft
Property
Parking
- Total spaces: 2
- Parking features: Door-Multi, Driveway, Garage, Garage Door Opener
- Attached garage spaces: 2
Features
- Levels: One
- Stories: 1
- Entry location: Front
- Patio & porch: Concrete
- Pool features: None
- Spa features: None
- Has view: Yes
- View description: None
Lot
- Size: 3,437 sqft
- Features: Corner Lot
Details
- Parcel number: 6268042058
- Zoning: PAM1*
- Special conditions: Standard
Construction
Type & style
- Home type: SingleFamily
- Property subtype: Single Family Residence
Materials
- Foundation: Slab
Condition
- Updated/Remodeled,Turnkey
- New construction: No
- Year built: 1987
Utilities & green energy
- Sewer: Public Sewer, Sewer Tap Paid
- Water: Public
Community & neighborhood
Security
- Security features: Prewired, Security System, Closed Circuit Camera(s)
Community
- Community features: Curbs, Street Lights
Location
- Region: Paramount
Other
Other facts
- Listing terms: Cash,Conventional,FHA,VA Loan
- Road surface type: Paved
Price history
| Date | Event | Price |
|---|---|---|
| 1/3/2025 | Sold | $672,000+2%$775/sqft |
Source: | ||
| 12/29/2024 | Pending sale | $659,000$760/sqft |
Source: | ||
| 11/22/2024 | Contingent | $659,000$760/sqft |
Source: | ||
| 11/9/2024 | Listed for sale | $659,000+319.7%$760/sqft |
Source: | ||
| 9/19/2000 | Sold | $157,000$181/sqft |
Source: Public Record Report a problem | ||
Public tax history
| Year | Property taxes | Tax assessment |
|---|---|---|
| 2025 | $8,720 +162.2% | $236,550 +2% |
| 2024 | $3,326 +1.8% | $231,913 -52.5% |
| 2023 | $3,266 -47.7% | $487,947 +2% |
Find assessor info on the county website
Neighborhood: 90723
Nearby schools
GreatSchools rating
- 6/10Jefferson Elementary SchoolGrades: K-5Distance: 0.1 mi
- 6/10Alondra Middle SchoolGrades: 6-8Distance: 0.5 mi
- 5/10Paramount High SchoolGrades: 9-12Distance: 0.6 mi
Get a cash offer in 3 minutes
Find out how much your home could sell for in as little as 3 minutes with a no-obligation cash offer.
Estimated market value
$657,800
