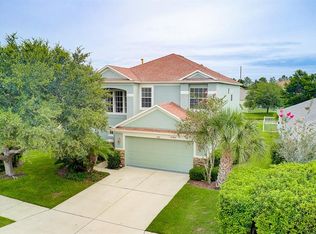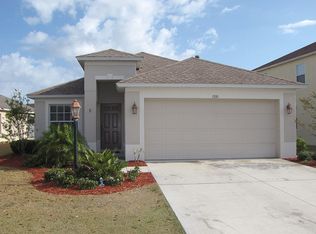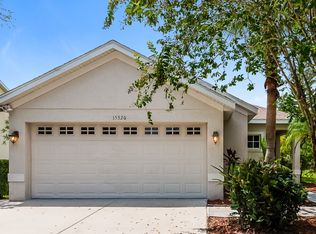Sold for $440,000
$440,000
15319 Skip Jack Loop, Lakewood Ranch, FL 34202
3beds
1,536sqft
Single Family Residence
Built in 2006
6,800 Square Feet Lot
$401,300 Zestimate®
$286/sqft
$2,294 Estimated rent
Home value
$401,300
$381,000 - $421,000
$2,294/mo
Zestimate® history
Loading...
Owner options
Explore your selling options
What's special
Welcome to your serene retreat in Lakewood Ranch's sought-after Greenbrook community. This meticulously maintained residence offers modern comforts and tranquil living just moments from McNeal schools. Step inside to discover an inviting open floor plan flooded with natural light, featuring laminate flooring throughout and an upgraded kitchen with sleek countertops and stainless steel appliances. Relax in three spacious bedrooms, including a master suite with a luxurious en-suite bathroom. Outside, the expansive backyard boasts breathtaking water views and a fully enclosed vinyl fence for privacy. Nearby walking trails offer leisurely strolls amidst natural beauty, while shopping centers provide convenience just a short distance away. This home also features an exceptionally low HOA fee of only $110 a year, making it an outstanding value. With practical amenities like a 50A generator hook-up, hurricane shutters, and an EV car charger hook-up, this property offers the epitome of Florida living. Don't miss out on this opportunity—schedule a viewing today and make this Lakewood Ranch retreat your own!
Zillow last checked: 8 hours ago
Listing updated: May 03, 2024 at 11:29am
Listing Provided by:
Antonio Lopez 941-957-0080,
MANGROVE REALTY ASSOCIATES 941-957-0080
Bought with:
Antonio Lopez, 3511371
MANGROVE REALTY ASSOCIATES
Source: Stellar MLS,MLS#: A4602506 Originating MLS: Sarasota - Manatee
Originating MLS: Sarasota - Manatee

Facts & features
Interior
Bedrooms & bathrooms
- Bedrooms: 3
- Bathrooms: 2
- Full bathrooms: 2
Primary bedroom
- Features: Ceiling Fan(s), Walk-In Closet(s)
- Level: First
- Dimensions: 17x14
Bedroom 2
- Features: Ceiling Fan(s), Built-in Closet
- Level: First
- Dimensions: 12x10
Bedroom 3
- Features: Ceiling Fan(s), Built-in Closet
- Level: First
- Dimensions: 11x10
Primary bathroom
- Features: Dual Sinks, Granite Counters
- Level: First
- Dimensions: 10x14
Kitchen
- Features: Breakfast Bar, Pantry, Granite Counters
- Level: First
- Dimensions: 10x10
Living room
- Features: Ceiling Fan(s)
- Level: First
- Dimensions: 17x11
Heating
- Central
Cooling
- Central Air
Appliances
- Included: Dishwasher, Disposal, Dryer, Exhaust Fan, Gas Water Heater, Microwave, Range, Refrigerator, Washer
- Laundry: Inside, Laundry Closet
Features
- Ceiling Fan(s), High Ceilings, Living Room/Dining Room Combo, Solid Surface Counters, Solid Wood Cabinets, Stone Counters, Vaulted Ceiling(s), Walk-In Closet(s)
- Flooring: Carpet, Ceramic Tile, Laminate
- Doors: Sliding Doors
- Windows: Blinds, Rods
- Has fireplace: No
Interior area
- Total structure area: 2,151
- Total interior livable area: 1,536 sqft
Property
Parking
- Total spaces: 2
- Parking features: Driveway, Garage Door Opener
- Attached garage spaces: 2
- Has uncovered spaces: Yes
Features
- Levels: One
- Stories: 1
- Patio & porch: Covered, Rear Porch, Screened
- Exterior features: Irrigation System, Lighting, Sidewalk
- Fencing: Fenced,Vinyl
- Has view: Yes
- View description: Water, Lagoon, Lake, Pond
- Has water view: Yes
- Water view: Water,Lagoon,Lake,Pond
- Waterfront features: Lagoon, Pond, Lagoon Access, Lake Privileges, Pond Access
Lot
- Size: 6,800 sqft
- Features: Level
Details
- Parcel number: 584358809
- Zoning: PDMU
- Special conditions: None
Construction
Type & style
- Home type: SingleFamily
- Architectural style: Ranch
- Property subtype: Single Family Residence
Materials
- Block, Stucco
- Foundation: Slab
- Roof: Shingle
Condition
- New construction: No
- Year built: 2006
Utilities & green energy
- Sewer: Public Sewer
- Water: Public
- Utilities for property: BB/HS Internet Available, Cable Available, Electricity Connected, Natural Gas Connected, Public, Sewer Connected, Sprinkler Meter, Sprinkler Well, Street Lights, Underground Utilities, Water Connected
Community & neighborhood
Security
- Security features: Smoke Detector(s)
Community
- Community features: Deed Restrictions, Park, Playground, Sidewalks
Location
- Region: Lakewood Ranch
- Subdivision: GREENBROOK VILLAGE SUBPHASE GG
HOA & financial
HOA
- Has HOA: Yes
- HOA fee: $9 monthly
- Amenities included: Basketball Court, Fence Restrictions, Park, Playground, Recreation Facilities, Tennis Court(s)
- Association name: Greenbrook Village
- Association phone: 941-907-0202
Other fees
- Pet fee: $0 monthly
Other financial information
- Total actual rent: 0
Other
Other facts
- Listing terms: Cash,Conventional,FHA,VA Loan
- Ownership: Fee Simple
- Road surface type: Paved, Asphalt
Price history
| Date | Event | Price |
|---|---|---|
| 5/3/2024 | Sold | $440,000-4.3%$286/sqft |
Source: | ||
| 3/9/2024 | Pending sale | $459,999$299/sqft |
Source: | ||
| 3/7/2024 | Listed for sale | $459,999+12.2%$299/sqft |
Source: | ||
| 4/7/2022 | Sold | $410,000+5.9%$267/sqft |
Source: Public Record Report a problem | ||
| 7/19/2021 | Sold | $387,000+6.1%$252/sqft |
Source: Public Record Report a problem | ||
Public tax history
| Year | Property taxes | Tax assessment |
|---|---|---|
| 2024 | $6,899 +2.7% | $395,787 +3% |
| 2023 | $6,716 +12.2% | $384,259 +14.3% |
| 2022 | $5,988 +25.7% | $336,209 +62.3% |
Find assessor info on the county website
Neighborhood: 34202
Nearby schools
GreatSchools rating
- 9/10Gilbert W Mcneal Elementary SchoolGrades: PK-5Distance: 0.6 mi
- 7/10R. Dan Nolan Middle SchoolGrades: 6-8Distance: 0.6 mi
- 6/10Lakewood Ranch High SchoolGrades: PK,9-12Distance: 3.4 mi
Schools provided by the listing agent
- Elementary: McNeal Elementary
- Middle: Nolan Middle
- High: Lakewood Ranch High
Source: Stellar MLS. This data may not be complete. We recommend contacting the local school district to confirm school assignments for this home.
Get a cash offer in 3 minutes
Find out how much your home could sell for in as little as 3 minutes with a no-obligation cash offer.
Estimated market value$401,300
Get a cash offer in 3 minutes
Find out how much your home could sell for in as little as 3 minutes with a no-obligation cash offer.
Estimated market value
$401,300


