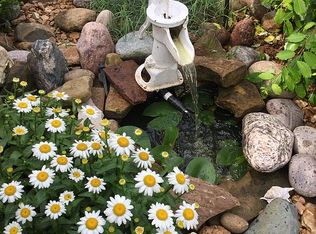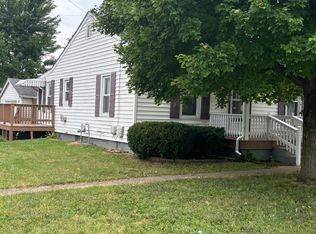Sold
$182,500
1532 Beam Rd, Columbus, IN 47201
2beds
1,463sqft
Residential, Single Family Residence
Built in 1946
10,454.4 Square Feet Lot
$185,200 Zestimate®
$125/sqft
$1,240 Estimated rent
Home value
$185,200
$165,000 - $207,000
$1,240/mo
Zestimate® history
Loading...
Owner options
Explore your selling options
What's special
Nicely Renovated, Move-In Ready 2-Bedroom Bungalow in a Prime Location Discover this beautifully remodeled 2-bedroom bungalow, perfectly situated within walking distance of Cummins Fuel Systems and Columbus Regional Hospital! Since 2019, numerous updates have been made, including a new roof, windows, bamboo flooring, kitchen cabinets, appliances, and a complete bathroom remodel. Enjoy the fenced backyard, stroll to work, and relish the peaceful neighborhood!
Zillow last checked: 8 hours ago
Listing updated: August 14, 2025 at 06:27am
Listing Provided by:
Penny Scroggins 812-327-3865,
Bear Real Estate Sales, LLC
Bought with:
Tina Talkington
Berkshire Hathaway Home
Source: MIBOR as distributed by MLS GRID,MLS#: 22050210
Facts & features
Interior
Bedrooms & bathrooms
- Bedrooms: 2
- Bathrooms: 1
- Full bathrooms: 1
- Main level bathrooms: 1
- Main level bedrooms: 2
Primary bedroom
- Level: Main
- Area: 153 Square Feet
- Dimensions: 17x9
Bedroom 2
- Level: Main
- Area: 81 Square Feet
- Dimensions: 9x9
Kitchen
- Level: Main
- Area: 132 Square Feet
- Dimensions: 12x11
Laundry
- Level: Main
- Area: 56 Square Feet
- Dimensions: 8x7
Living room
- Level: Main
- Area: 132 Square Feet
- Dimensions: 12x11
Heating
- Heat Pump
Cooling
- Central Air
Appliances
- Included: Dishwasher, Dryer, Gas Oven, Refrigerator, Washer
- Laundry: Main Level
Features
- Attic Access, Hardwood Floors, Eat-in Kitchen, Walk-In Closet(s)
- Flooring: Hardwood
- Basement: Partial,Unfinished
- Attic: Access Only
Interior area
- Total structure area: 1,463
- Total interior livable area: 1,463 sqft
- Finished area below ground: 0
Property
Parking
- Parking features: Gravel
Features
- Levels: One
- Stories: 1
Lot
- Size: 10,454 sqft
- Features: City Lot
Details
- Parcel number: 039620210012300005
- Horse amenities: None
Construction
Type & style
- Home type: SingleFamily
- Architectural style: Bungalow
- Property subtype: Residential, Single Family Residence
Materials
- Vinyl Siding
- Foundation: Block
Condition
- Updated/Remodeled
- New construction: No
- Year built: 1946
Utilities & green energy
- Water: Public
Community & neighborhood
Location
- Region: Columbus
- Subdivision: Petro's Add
Price history
| Date | Event | Price |
|---|---|---|
| 8/13/2025 | Sold | $182,500-3.9%$125/sqft |
Source: | ||
| 7/15/2025 | Pending sale | $189,900 |
Source: | ||
| 7/12/2025 | Listed for sale | $189,900+221.9%$130/sqft |
Source: | ||
| 4/16/2012 | Sold | $59,000-0.8%$40/sqft |
Source: | ||
| 2/8/2012 | Listed for sale | $59,500+32.2%$41/sqft |
Source: CENTURY 21 Breeden Realtors #21200164 Report a problem | ||
Public tax history
| Year | Property taxes | Tax assessment |
|---|---|---|
| 2024 | $1,260 +13.8% | $141,900 +10.7% |
| 2023 | $1,107 +16.8% | $128,200 +11.4% |
| 2022 | $948 +126% | $115,100 +10.1% |
Find assessor info on the county website
Neighborhood: 47201
Nearby schools
GreatSchools rating
- 5/10L F Smith ElementaryGrades: PK-6Distance: 1 mi
- 5/10Northside Middle SchoolGrades: 7-8Distance: 1.4 mi
- 6/10Columbus East High SchoolGrades: 9-12Distance: 1.4 mi

Get pre-qualified for a loan
At Zillow Home Loans, we can pre-qualify you in as little as 5 minutes with no impact to your credit score.An equal housing lender. NMLS #10287.
Sell for more on Zillow
Get a free Zillow Showcase℠ listing and you could sell for .
$185,200
2% more+ $3,704
With Zillow Showcase(estimated)
$188,904
