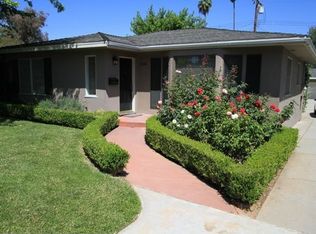Sold for $595,000 on 09/08/23
Listing Provided by:
Marjorie Lewis DRE #00966263 909-844-0348,
RE/MAX ADVANTAGE
Bought with: NEST REAL ESTATE
$595,000
1532 Bellevue Rd, Redlands, CA 92373
3beds
1,122sqft
Single Family Residence
Built in 1948
6,600 Square Feet Lot
$630,400 Zestimate®
$530/sqft
$2,686 Estimated rent
Home value
$630,400
$599,000 - $662,000
$2,686/mo
Zestimate® history
Loading...
Owner options
Explore your selling options
What's special
VOILA! HUGE REDUCTION! SELLER MOTIVATED ON THIS RANCH STYLE SINGLE STORY, OPEN CONCEPT HOME ON A NICE SOUTH SIDE REDLANDS STREET. IT WAS REMODELED DOWN TO THE STUDS WITH PERMITS. SEE SUPPLEMENT FOR ALL THE UPGRADES!!! PEASE NOTE: THIS IS NOT A FLIP. IT HAS BEEN OWNED BY FAMILY FOR ALMOST 30 YEARS. IT HAS A COMPLETELY NEW KITCHEN AND BATHROOMS, INCLUDING MATCHING CABINETRY AND GRANITE COUNTERS THROUGHOUT THE HOME, GIVING IT A UNIFIED LOOK. NEW APPLIANCES, ALL NEW WIRING, NEW WALLS, NEW RECESSED LIGHTING AND CEILING FANS, NEW PLUMBING, NEW PORCELAIN TILE FLOORING THROUGHOUT AND NEW EXTERIOR AND INTERIOR PAINT. THE ROOF AND DUAL-PANE WINDOWS WERE REPLACED A JUST FEW YEARS AGO. LOCATION IS ONLY A COUPLE BLOCKS AWAY FROM REDLANDS COMMUNITY HOSPITAL AND VARIOUS MEDICAL OFFICES, PLUS JUST A FEW MINUTES AWAY TO LOMA LINDA HOSPITALS AND MEDICAL CENTERS.
Zillow last checked: 8 hours ago
Listing updated: September 08, 2023 at 09:50am
Listing Provided by:
Marjorie Lewis DRE #00966263 909-844-0348,
RE/MAX ADVANTAGE
Bought with:
CATHERINE ARELLANO, DRE #02052646
NEST REAL ESTATE
Source: CRMLS,MLS#: EV23094754 Originating MLS: California Regional MLS
Originating MLS: California Regional MLS
Facts & features
Interior
Bedrooms & bathrooms
- Bedrooms: 3
- Bathrooms: 2
- Full bathrooms: 1
- 1/2 bathrooms: 1
- Main level bathrooms: 2
- Main level bedrooms: 3
Bedroom
- Features: All Bedrooms Down
Bathroom
- Features: Granite Counters, Remodeled, Separate Shower, Tub Shower
Kitchen
- Features: Granite Counters, Updated Kitchen
Heating
- Central, Forced Air
Cooling
- Central Air
Appliances
- Included: Dishwasher, Free-Standing Range, Disposal, Gas Oven, Gas Range, Gas Water Heater, Microwave, Refrigerator
- Laundry: In Garage
Features
- Ceiling Fan(s), Granite Counters, Open Floorplan, Recessed Lighting, All Bedrooms Down
- Flooring: Tile
- Windows: Double Pane Windows
- Has fireplace: No
- Fireplace features: None
- Common walls with other units/homes: No Common Walls
Interior area
- Total interior livable area: 1,122 sqft
Property
Parking
- Total spaces: 2
- Parking features: Door-Multi, Driveway, Garage, Garage Door Opener, Paved
- Garage spaces: 2
Features
- Levels: One
- Stories: 1
- Entry location: level
- Patio & porch: Front Porch
- Pool features: None
- Spa features: None
- Fencing: Block
- Has view: Yes
- View description: Mountain(s), Neighborhood
Lot
- Size: 6,600 sqft
- Features: 0-1 Unit/Acre, Back Yard, Sprinklers Timer, Sprinkler System, Street Level, Walkstreet, Yard
Details
- Parcel number: 0172211260000
- Special conditions: Standard
Construction
Type & style
- Home type: SingleFamily
- Architectural style: Ranch
- Property subtype: Single Family Residence
Materials
- Stucco
- Foundation: Raised
- Roof: Composition
Condition
- Updated/Remodeled
- New construction: No
- Year built: 1948
Utilities & green energy
- Sewer: Septic Type Unknown
- Water: Public
- Utilities for property: Electricity Connected, Natural Gas Connected, Water Connected
Community & neighborhood
Community
- Community features: Curbs, Storm Drain(s), Suburban
Location
- Region: Redlands
Other
Other facts
- Listing terms: Submit
- Road surface type: Paved
Price history
| Date | Event | Price |
|---|---|---|
| 9/8/2023 | Sold | $595,000-0.7%$530/sqft |
Source: | ||
| 9/3/2023 | Pending sale | $599,000$534/sqft |
Source: | ||
| 8/16/2023 | Contingent | $599,000$534/sqft |
Source: | ||
| 7/18/2023 | Listed for sale | $599,000$534/sqft |
Source: | ||
| 7/15/2023 | Contingent | $599,000$534/sqft |
Source: | ||
Public tax history
| Year | Property taxes | Tax assessment |
|---|---|---|
| 2025 | $7,536 +7.1% | $606,900 +2% |
| 2024 | $7,035 +1068.5% | $595,000 +1179.7% |
| 2023 | $602 +1.4% | $46,497 +2% |
Find assessor info on the county website
Neighborhood: 92373
Nearby schools
GreatSchools rating
- 8/10Smiley Elementary SchoolGrades: K-5Distance: 0.5 mi
- 6/10Cope Middle SchoolGrades: 6-8Distance: 0.9 mi
- 10/10Redlands Senior High SchoolGrades: 9-12Distance: 2.2 mi
Schools provided by the listing agent
- Elementary: Smiley
- Middle: Cope
- High: Redlands
Source: CRMLS. This data may not be complete. We recommend contacting the local school district to confirm school assignments for this home.
Get a cash offer in 3 minutes
Find out how much your home could sell for in as little as 3 minutes with a no-obligation cash offer.
Estimated market value
$630,400
Get a cash offer in 3 minutes
Find out how much your home could sell for in as little as 3 minutes with a no-obligation cash offer.
Estimated market value
$630,400
