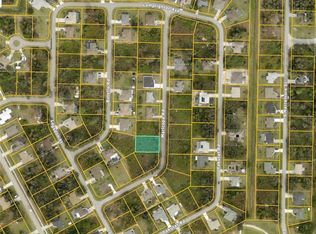Sold for $310,000
$310,000
1532 Maricopa Rd, North Port, FL 34287
3beds
1,159sqft
Single Family Residence
Built in 2025
10,000 Square Feet Lot
$309,600 Zestimate®
$267/sqft
$1,962 Estimated rent
Home value
$309,600
$294,000 - $325,000
$1,962/mo
Zestimate® history
Loading...
Owner options
Explore your selling options
What's special
Seller offering $6,000 towards buyer's closing costs" This brand new home is designed for those who do not want a big house yet still have flexibility of 3 Bedroom ,2 bathroom ,each bedroom offers walk-in closet, with LVP flooring, this charming residence offers beautiful kitchen for you to enjoy casual dining at the quarts countertop breakfast bar ,featuring backsplash in the kitchen and stainless steel appliances, perfect starter home or for someone to retire in. Exterior features include gutters all around , impact windows and doors for your piece of mind during hurricane seasons . No HOA! No CDD! Convenient location and short drive to shopping centers, schools, restaurants, parks, I-75 and all necessities of Life !! Whether you're looking for a primary residence, seasonal home or investment property this North Port gem is move-in ready and waiting for you ! Schedule your showing Today !
Zillow last checked: 8 hours ago
Listing updated: November 17, 2025 at 06:28pm
Listing Provided by:
Irina Grebinnik 941-586-8284,
PREFERRED SHORE LLC 941-999-1179
Bought with:
Daria Chmyl, 3423531
KW SUNCOAST
Source: Stellar MLS,MLS#: A4656083 Originating MLS: Sarasota - Manatee
Originating MLS: Sarasota - Manatee

Facts & features
Interior
Bedrooms & bathrooms
- Bedrooms: 3
- Bathrooms: 2
- Full bathrooms: 2
Primary bedroom
- Features: Walk-In Closet(s)
- Level: First
- Area: 156 Square Feet
- Dimensions: 12x13
Bedroom 2
- Features: Walk-In Closet(s)
- Level: First
- Area: 100 Square Feet
- Dimensions: 10x10
Bedroom 3
- Features: Walk-In Closet(s)
- Level: First
- Area: 110 Square Feet
- Dimensions: 10x11
Primary bathroom
- Level: First
- Area: 56 Square Feet
- Dimensions: 7x8
Kitchen
- Level: First
- Area: 100 Square Feet
- Dimensions: 10x10
Living room
- Level: First
- Area: 160 Square Feet
- Dimensions: 10x16
Heating
- Central
Cooling
- Central Air
Appliances
- Included: Dishwasher, Microwave, Refrigerator
- Laundry: Laundry Room
Features
- Open Floorplan
- Flooring: Luxury Vinyl
- Has fireplace: No
Interior area
- Total structure area: 1,823
- Total interior livable area: 1,159 sqft
Property
Parking
- Total spaces: 2
- Parking features: Garage - Attached
- Attached garage spaces: 2
Features
- Levels: One
- Stories: 1
- Exterior features: Rain Gutters
Lot
- Size: 10,000 sqft
Details
- Parcel number: 0973173007
- Zoning: RSF2
- Special conditions: None
Construction
Type & style
- Home type: SingleFamily
- Property subtype: Single Family Residence
Materials
- Block
- Foundation: Concrete Perimeter
- Roof: Shingle
Condition
- Completed
- New construction: Yes
- Year built: 2025
Utilities & green energy
- Sewer: Septic Tank
- Water: Well
- Utilities for property: Electricity Connected
Community & neighborhood
Location
- Region: North Port
- Subdivision: PORT CHARLOTTE SUB 36
HOA & financial
HOA
- Has HOA: No
Other fees
- Pet fee: $0 monthly
Other financial information
- Total actual rent: 0
Other
Other facts
- Listing terms: Cash,Conventional,FHA,VA Loan
- Ownership: Fee Simple
- Road surface type: Asphalt
Price history
| Date | Event | Price |
|---|---|---|
| 11/17/2025 | Sold | $310,000-1.6%$267/sqft |
Source: | ||
| 10/17/2025 | Pending sale | $315,000$272/sqft |
Source: | ||
| 7/13/2025 | Price change | $315,000-1.6%$272/sqft |
Source: | ||
| 6/28/2025 | Price change | $320,000-1.5%$276/sqft |
Source: | ||
| 6/16/2025 | Listed for sale | $325,000+4610.1%$280/sqft |
Source: | ||
Public tax history
| Year | Property taxes | Tax assessment |
|---|---|---|
| 2025 | -- | $12,600 +47.9% |
| 2024 | $629 +9.5% | $8,518 +10% |
| 2023 | $574 +29.1% | $7,744 +10% |
Find assessor info on the county website
Neighborhood: 34287
Nearby schools
GreatSchools rating
- 4/10Glenallen Elementary SchoolGrades: PK-5Distance: 0.3 mi
- 8/10Heron Creek Middle SchoolGrades: 6-8Distance: 1.1 mi
- 3/10North Port High SchoolGrades: PK,9-12Distance: 1.2 mi
Get a cash offer in 3 minutes
Find out how much your home could sell for in as little as 3 minutes with a no-obligation cash offer.
Estimated market value
$309,600
