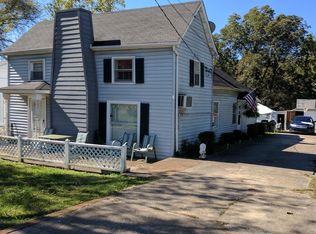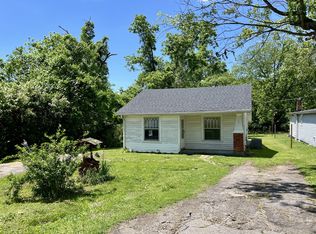Closed
$767,500
1532 Neelys Bend Rd, Madison, TN 37115
4beds
2,795sqft
Single Family Residence, Residential
Built in 2025
0.58 Acres Lot
$765,400 Zestimate®
$275/sqft
$3,788 Estimated rent
Home value
$765,400
$727,000 - $804,000
$3,788/mo
Zestimate® history
Loading...
Owner options
Explore your selling options
What's special
Stunning rare new construction opportunity in Lower Neely’s bend, a neighborhood highly sought after! Beautifully designed and built by Stonegate development; this home features 4 bedrooms, 4.5 en suite bathrooms with the primary bedroom down. Junior master and two secondary bedrooms are featured on the second floor. Laundry rooms are available both upstairs and downstairs. In addition there is a bonus/rec room, covered porch and two car garage with plenty of parking and fenced backyard. Designer selections abound with white oak cabinetry, 7.5 inch white oak floors and high end lighting fixtures. Spray foam insulation , 2x6 framing and encapsulated crawl spaces make sure home is energy efficient and designed to last. Welcome home!
Zillow last checked: 8 hours ago
Listing updated: October 29, 2025 at 01:20pm
Listing Provided by:
Sam Mahtani 630-267-9098,
Benchmark Realty, LLC
Bought with:
Lee Pfund | Broker, 309036
Compass
Source: RealTracs MLS as distributed by MLS GRID,MLS#: 2900158
Facts & features
Interior
Bedrooms & bathrooms
- Bedrooms: 4
- Bathrooms: 5
- Full bathrooms: 4
- 1/2 bathrooms: 1
- Main level bedrooms: 1
Other
- Features: Other
- Level: Other
- Area: 91 Square Feet
- Dimensions: 7x13
Heating
- Central
Cooling
- Central Air
Appliances
- Included: Built-In Electric Oven, Built-In Electric Range, Dishwasher, Disposal, Microwave, Refrigerator, Stainless Steel Appliance(s)
- Laundry: Electric Dryer Hookup, Washer Hookup
Features
- Built-in Features, Entrance Foyer, High Ceilings, Open Floorplan, Pantry, High Speed Internet, Kitchen Island
- Flooring: Wood
- Basement: None,Crawl Space
- Number of fireplaces: 2
- Fireplace features: Gas
Interior area
- Total structure area: 2,795
- Total interior livable area: 2,795 sqft
- Finished area above ground: 2,795
Property
Parking
- Total spaces: 6
- Parking features: Garage Faces Rear, Concrete, Driveway
- Attached garage spaces: 2
- Uncovered spaces: 4
Features
- Levels: Two
- Stories: 2
- Patio & porch: Deck, Covered
- Exterior features: Smart Lock(s)
Lot
- Size: 0.58 Acres
- Dimensions: 80 x 280
Details
- Parcel number: 06300000600
- Special conditions: Standard
Construction
Type & style
- Home type: SingleFamily
- Architectural style: Contemporary
- Property subtype: Single Family Residence, Residential
Materials
- Brick
- Roof: Asphalt
Condition
- New construction: Yes
- Year built: 2025
Utilities & green energy
- Sewer: Public Sewer
- Water: Public
- Utilities for property: Water Available
Community & neighborhood
Security
- Security features: Carbon Monoxide Detector(s), Smoke Detector(s)
Location
- Region: Madison
- Subdivision: Neelys Bend
Other
Other facts
- Available date: 07/03/2025
Price history
| Date | Event | Price |
|---|---|---|
| 10/21/2025 | Sold | $767,500-9.6%$275/sqft |
Source: | ||
| 6/3/2025 | Listed for sale | $849,000+961.3%$304/sqft |
Source: | ||
| 12/20/2024 | Sold | $80,000-40.7%$29/sqft |
Source: | ||
| 12/16/2024 | Pending sale | $134,900$48/sqft |
Source: | ||
| 7/24/2024 | Contingent | $134,900$48/sqft |
Source: | ||
Public tax history
| Year | Property taxes | Tax assessment |
|---|---|---|
| 2025 | -- | $19,700 +46.6% |
| 2024 | $393 | $13,440 |
| 2023 | $393 | $13,440 |
Find assessor info on the county website
Neighborhood: Neelys Bend
Nearby schools
GreatSchools rating
- 3/10Neely's Bend Elementary SchoolGrades: PK-5Distance: 0.9 mi
- 5/10Dupont Hadley Middle SchoolGrades: 6-8Distance: 2.1 mi
- 4/10Hunters Lane Comp High SchoolGrades: 9-12Distance: 5.9 mi
Schools provided by the listing agent
- Elementary: Neely's Bend Elementary
- Middle: Madison Middle
- High: Hunters Lane Comp High School
Source: RealTracs MLS as distributed by MLS GRID. This data may not be complete. We recommend contacting the local school district to confirm school assignments for this home.
Get a cash offer in 3 minutes
Find out how much your home could sell for in as little as 3 minutes with a no-obligation cash offer.
Estimated market value$765,400
Get a cash offer in 3 minutes
Find out how much your home could sell for in as little as 3 minutes with a no-obligation cash offer.
Estimated market value
$765,400

