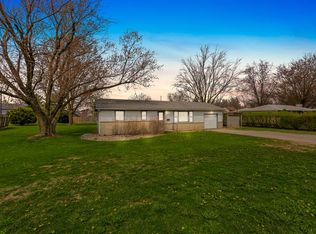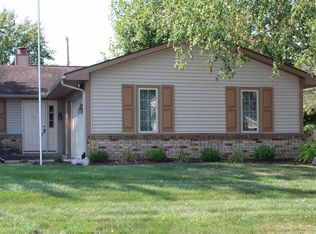Spacious 3-Bedroom Rental in Northwest Allen County Schools! Welcome to 1532 W Dupont Rd a roomy and well-maintained 3-bedroom, 1-bath home offering nearly 1,500 sq ft of living space in the highly desirable Northwest Allen County School District. This property blends comfort, functionality, and space making it an ideal home for families or anyone looking for extra room to spread out. Brand new LVP Vinyl Plank throughout house. Sitting on a generous oversized yard, this home features a detached oversized 2-car garage, perfect for vehicles, storage, or a workshop setup. The large L-shaped driveway adds plenty of space for parking, guests, or recreational vehicles. Inside, you'll find all the basic amenities you need, including a spacious kitchen, comfortable living areas, and a layout that offers both flow and privacy. Key Features: 3 bedrooms / 1 bathroom Just under 1,500 sq ft Detached oversized 2-car garage Large L-shaped driveway with ample parking Oversized yard perfect for entertaining or relaxing outdoors Located in Northwest Allen County Schools Includes all standard appliances and essential amenities This home offers the rare combination of space, location, and convenience. Schedule your showing today before it's gone! Lease Terms: Pets allowed with a non-refundable pet fee Tenant responsible for all utilities Tenant responsible for yard maintenance Tenant responsible for general home maintenance Showings available with approved applications only
This property is off market, which means it's not currently listed for sale or rent on Zillow. This may be different from what's available on other websites or public sources.


