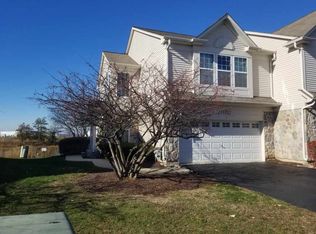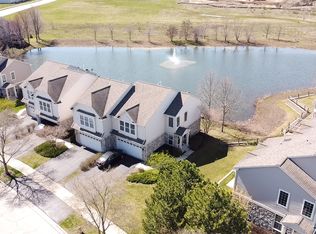Closed
$275,000
15320 W Pinewood Rd, Lockport, IL 60441
2beds
1,520sqft
Townhouse, Condominium, Single Family Residence
Built in 2005
-- sqft lot
$307,600 Zestimate®
$181/sqft
$2,394 Estimated rent
Home value
$307,600
$292,000 - $323,000
$2,394/mo
Zestimate® history
Loading...
Owner options
Explore your selling options
What's special
Beautiful Cedar Ridge Open Floor plan 2 bedroom 2.1 Bath plus Loft townhome, with a serene pond view! All sitting in the amazing Cedar Ridge neighborhood filled with walking paths, parks, ponds, luscious landscape & nature preserves! This spacious unit features a gleaming eat-in kitchen with lots of cabinets and all appliances are included. Sliding glass door access to private patio overlooking serene water views. Nicely sized family room with ample windows for natural light. Huge master bedroom with walk-in closet, ensuite master bathroom has double sinks, a walk-in shower. Spacious loft can be easily converted to 3RD BEDROOM or can be used as an office or playroom, private hall bath has tub/shower, 2nd floor laundry room, & so much more! True move in ready condition! Amazing location minutes to major expressways, shopping, dining, downtown Lockport & great schools! Nothing to do but move right in! Come see today!
Zillow last checked: 8 hours ago
Listing updated: April 16, 2023 at 01:02am
Listing courtesy of:
Diane Zegar 708-476-8280,
@properties Christie's International Real Estate
Bought with:
Stephanie Miller
Redfin Corporation
Source: MRED as distributed by MLS GRID,MLS#: 11715807
Facts & features
Interior
Bedrooms & bathrooms
- Bedrooms: 2
- Bathrooms: 3
- Full bathrooms: 2
- 1/2 bathrooms: 1
Primary bedroom
- Features: Flooring (Carpet), Window Treatments (All), Bathroom (Full)
- Level: Second
- Area: 228 Square Feet
- Dimensions: 19X12
Bedroom 2
- Features: Flooring (Carpet), Window Treatments (All)
- Level: Second
- Area: 121 Square Feet
- Dimensions: 11X11
Dining room
- Features: Flooring (Vinyl), Window Treatments (All)
- Level: Main
- Area: 100 Square Feet
- Dimensions: 10X10
Foyer
- Features: Flooring (Vinyl), Window Treatments (All)
- Level: Main
- Area: 24 Square Feet
- Dimensions: 4X6
Kitchen
- Features: Kitchen (Pantry-Walk-in), Flooring (Vinyl), Window Treatments (All)
- Level: Main
- Area: 120 Square Feet
- Dimensions: 12X10
Laundry
- Features: Flooring (Vinyl)
- Level: Second
- Area: 36 Square Feet
- Dimensions: 6X6
Living room
- Features: Flooring (Carpet)
- Level: Main
- Area: 288 Square Feet
- Dimensions: 18X16
Loft
- Features: Flooring (Carpet), Window Treatments (All)
- Level: Second
- Area: 168 Square Feet
- Dimensions: 14X12
Heating
- Natural Gas
Cooling
- Central Air
Appliances
- Included: Range, Microwave, Dishwasher, Refrigerator, Freezer, Washer, Dryer, Disposal
- Laundry: Upper Level
Features
- Basement: None
Interior area
- Total structure area: 1,517
- Total interior livable area: 1,520 sqft
Property
Parking
- Total spaces: 4
- Parking features: Asphalt, Garage Door Opener, On Site, Garage Owned, Attached, Owned, Garage
- Attached garage spaces: 2
- Has uncovered spaces: Yes
Accessibility
- Accessibility features: No Disability Access
Features
- Patio & porch: Patio, Porch
- Has view: Yes
- View description: Water
- Water view: Water
- Waterfront features: Pond
Lot
- Features: Common Grounds
Details
- Parcel number: 1605292020341002
- Special conditions: None
- Other equipment: Water-Softener Owned, TV-Cable
Construction
Type & style
- Home type: Townhouse
- Property subtype: Townhouse, Condominium, Single Family Residence
Materials
- Vinyl Siding, Stone
Condition
- New construction: No
- Year built: 2005
Utilities & green energy
- Electric: Circuit Breakers
- Sewer: Public Sewer
- Water: Public
Community & neighborhood
Location
- Region: Lockport
HOA & financial
HOA
- Has HOA: Yes
- HOA fee: $223 monthly
- Amenities included: Bike Room/Bike Trails, Park
- Services included: Parking, Insurance, Exterior Maintenance, Lawn Care, Snow Removal
Other
Other facts
- Listing terms: Conventional
- Ownership: Condo
Price history
| Date | Event | Price |
|---|---|---|
| 4/14/2023 | Sold | $275,000-5.2%$181/sqft |
Source: | ||
| 2/15/2023 | Contingent | $290,000$191/sqft |
Source: | ||
| 2/9/2023 | Listed for sale | $290,000+93.3%$191/sqft |
Source: | ||
| 5/20/2014 | Sold | $150,000-2.5%$99/sqft |
Source: | ||
| 4/1/2014 | Pending sale | $153,900$101/sqft |
Source: Berg Properties #08569377 Report a problem | ||
Public tax history
| Year | Property taxes | Tax assessment |
|---|---|---|
| 2023 | $5,577 +3.5% | $68,071 +7.1% |
| 2022 | $5,389 +5.1% | $63,559 +5.5% |
| 2021 | $5,129 +0.6% | $60,217 +3.8% |
Find assessor info on the county website
Neighborhood: Cedar Ridge
Nearby schools
GreatSchools rating
- 8/10William J Butler SchoolGrades: 1-4Distance: 1.8 mi
- 10/10Homer Jr High SchoolGrades: 7-8Distance: 3.6 mi
- 9/10Lockport Township High School EastGrades: 9-12Distance: 2.2 mi
Schools provided by the listing agent
- High: Lockport Township High School
- District: 33
Source: MRED as distributed by MLS GRID. This data may not be complete. We recommend contacting the local school district to confirm school assignments for this home.

Get pre-qualified for a loan
At Zillow Home Loans, we can pre-qualify you in as little as 5 minutes with no impact to your credit score.An equal housing lender. NMLS #10287.

