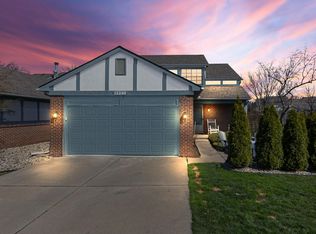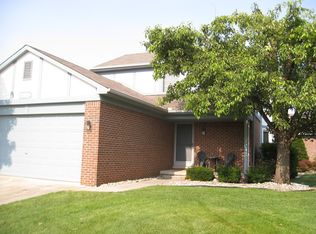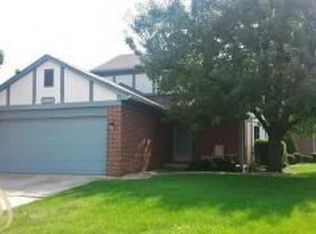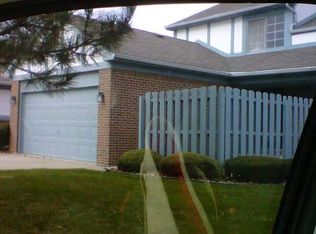Sold for $285,000
$285,000
15326 Roxbury Cir, Macomb, MI 48044
2beds
2,302sqft
Condominium
Built in 1987
-- sqft lot
$285,200 Zestimate®
$124/sqft
$1,859 Estimated rent
Home value
$285,200
$265,000 - $308,000
$1,859/mo
Zestimate® history
Loading...
Owner options
Explore your selling options
What's special
Beautiful, Brick Ranch, End Unit Condo w/ Attached 2 Car Garage & Fully Finished Basement; in the Quiet-Well Maintained-Desirable Huntcliff Village of Macomb!! This home has been Completely Updated w/ High-End Finishes throughout...Including: Modern New Flooring, Paint, Lighting, Interior Doors, Trim, and Fixtures!! The Location in the complex is really Private and Serene. The Great Room has a HUGE Bay Window that offers plenty of Natural Light and Direct Access to the Remodeled Kitchen through the Cute & Convenient Butlers Pantry (w/ New Sink, Granite, Subway Tile Backsplash). The Kitchen features: Granite Countertops (w/ overhang for barstools), Subway Tile Backsplash, Refinished Cabinetry, New Undermount Sink, Stainless Steel Appliances (that Stay!!) & Open Concept Dining Room with Perfect Light Fixtures to create an inviting Ambiance to the Entire space. The 1st Floor Laundry Room also features Expensive Subway Tile Backsplash, Large Coat Closet by Garage Entrance, and Washer/Dryer that Stay!! The Master En Suite has an Amazing Walk-In Closet and a Spacious Full Bath w/ Corian Countertop, New Commode, Lighting & Built-in Bench next to Tub/Shower. The Squeaky Clean & Modern Main Bath is Conveniently located off of a Hallway that is in between the 2nd Bedroom and the Kitchen, right at the top of the stairs to the Entertainer's Dream Basement: Professionally Finished w/ Ideal Layout for Get-Togethers, Gaming, & Watching Movies...including a Wet-Bar Sink w/ Large Stainless Steel Refrigerator that Stays! There is also a Fully Finished Bonus Room that is currently set up as an Office...it would make a Fantastic Yoga/Exercise/Meditation Hideaway!! This home is TRULY in Move-In Condition w/ Keys At Closing!! Low Taxes!! Pets Allowed!! Close to M-59, M-53, lots of Shopping, and Restaurants!! This Complex is also on the VA Approved list!! YOU can be the Next Contestant on "The Home is Right!!"
Zillow last checked: 8 hours ago
Listing updated: August 25, 2025 at 03:00pm
Listed by:
Taleya Kelly 586-541-4000,
Keller Williams Realty-Great Lakes
Bought with:
Robert K Montgomery, 6501366131
Epique Realty
Source: Realcomp II,MLS#: 20250011603
Facts & features
Interior
Bedrooms & bathrooms
- Bedrooms: 2
- Bathrooms: 2
- Full bathrooms: 2
Heating
- Forced Air, Natural Gas
Cooling
- Central Air
Appliances
- Included: Bar Fridge, Dishwasher, Disposal, Dryer, Exhaust Fan, Free Standing Gas Range, Free Standing Refrigerator, Ice Maker, Microwave, Range Hood, Stainless Steel Appliances, Washer
- Laundry: In Unit
Features
- High Speed Internet, Programmable Thermostat, Wet Bar
- Basement: Finished,Full,Interior Entry
- Has fireplace: No
Interior area
- Total interior livable area: 2,302 sqft
- Finished area above ground: 1,450
- Finished area below ground: 852
Property
Parking
- Total spaces: 2
- Parking features: Two Car Garage, Attached, Direct Access, Driveway, Electricityin Garage, Garage Faces Side, Side Entrance
- Attached garage spaces: 2
Accessibility
- Accessibility features: Accessible Closets, Grip Accessible Features
Features
- Levels: One
- Stories: 1
- Entry location: GroundLevelwSteps
- Patio & porch: Covered, Porch
- Exterior features: Awnings, Chimney Caps, Grounds Maintenance, Lighting, Private Entrance
Lot
- Features: Corner Lot, Level, Sprinklers
Details
- Parcel number: 0831329074
- Special conditions: Short Sale No,Standard
Construction
Type & style
- Home type: Condo
- Architectural style: Ranch
- Property subtype: Condominium
Materials
- Brick, Wood Siding
- Foundation: Basement, Poured
- Roof: Asphalt
Condition
- New construction: No
- Year built: 1987
- Major remodel year: 2022
Utilities & green energy
- Electric: Service 100 Amp, Circuit Breakers
- Sewer: Public Sewer
- Water: Public
- Utilities for property: Cable Available, Underground Utilities
Community & neighborhood
Security
- Security features: Fire Alarm, Smoke Detectors
Community
- Community features: Sidewalks
Location
- Region: Macomb
- Subdivision: HUNTCLIFF VILLAGE
HOA & financial
HOA
- Has HOA: Yes
- HOA fee: $334 monthly
- Services included: Insurance, Maintenance Grounds, Maintenance Structure, Pest Control, Snow Removal, Trash
- Association phone: 800-821-8800
Other
Other facts
- Listing agreement: Exclusive Right To Sell
- Listing terms: Assumable,Cash,Conventional,Va Loan
Price history
| Date | Event | Price |
|---|---|---|
| 4/30/2025 | Sold | $285,000-1.7%$124/sqft |
Source: | ||
| 3/31/2025 | Pending sale | $290,000$126/sqft |
Source: | ||
| 3/14/2025 | Price change | $290,000-3.3%$126/sqft |
Source: | ||
| 2/22/2025 | Listed for sale | $299,900+87.4%$130/sqft |
Source: | ||
| 8/9/2018 | Sold | $160,000-3%$70/sqft |
Source: | ||
Public tax history
| Year | Property taxes | Tax assessment |
|---|---|---|
| 2025 | $3,109 +21.6% | $116,400 +0.8% |
| 2024 | $2,558 +5.2% | $115,500 +26.2% |
| 2023 | $2,432 -8.8% | $91,500 +4.8% |
Find assessor info on the county website
Neighborhood: 48044
Nearby schools
GreatSchools rating
- 4/10Fox Elementary SchoolGrades: PK-5Distance: 1.3 mi
- 6/10Iroquois Middle SchoolGrades: 6-8Distance: 2.2 mi
- 7/10Chippewa Valley High SchoolGrades: 9-12Distance: 2.2 mi
Get a cash offer in 3 minutes
Find out how much your home could sell for in as little as 3 minutes with a no-obligation cash offer.
Estimated market value$285,200
Get a cash offer in 3 minutes
Find out how much your home could sell for in as little as 3 minutes with a no-obligation cash offer.
Estimated market value
$285,200



