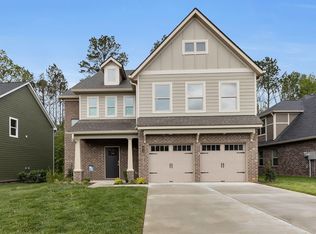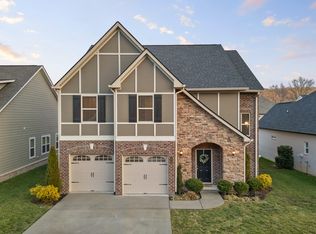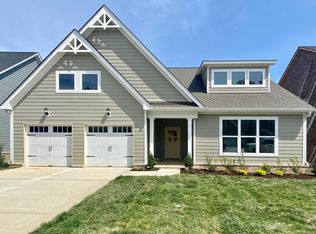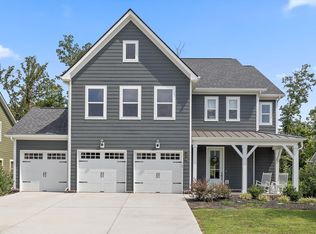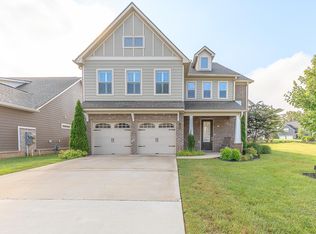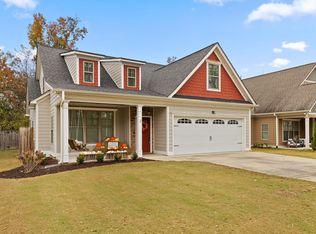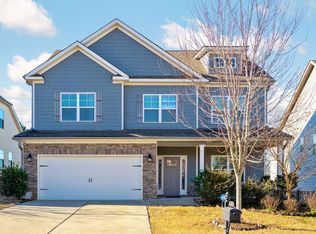SELLER IS OFFERING A NUMBER OF INCENTIVES! This beautifully designed home in the heart of East Brainerd offers comfortable main-level living with high-end finishes throughout. Thoughtful architectural touches like arched openings, 9-foot ceilings, and an inviting foyer with coat closet add elegance throughout. The spacious split-bedroom layout provides privacy and function, while the open-concept floor plan is ideal for entertaining. The luxury kitchen features stainless steel appliances including a built-in gas surface cooktop and convection double oven, custom staggered Shaker-style cabinets with crown molding, granite countertops, Balans/subway tile backsplash, an oversized walk-in pantry, and a large eat-at island with barstool seating, built-in dishwasher, and sink.
The kitchen flows seamlessly from the breakfast room to the great room with a gas log fireplace, and a versatile front office that could double as a formal dining room.
The spacious and private primary suite includes a double vanity with granite countertop, garden tub, large tiled shower, and generous walk-in closet. Outside, enjoy the covered patio with an adjacent open grilling area, all within a privacy-fenced and landscaped backyard.
Exterior features include HardiePlank siding, brick over foundation, a covered front porch, and slab construction. Located in a desirable community with a $50/month HOA, this home is minutes from East Brainerd schools, shopping, and dining. Don't miss your opportunity to own this stylish and move-in ready home!
For sale
Price cut: $10K (1/16)
$525,000
1533 Buttonwood Loop, Chattanooga, TN 37421
3beds
2,308sqft
Est.:
Single Family Residence
Built in 2020
8,276.4 Square Feet Lot
$521,200 Zestimate®
$227/sqft
$50/mo HOA
What's special
Slab constructionBrick over foundationPrivacy-fenced and landscaped backyardLarge tiled showerVersatile front officeCovered front porchHardieplank siding
- 206 days |
- 335 |
- 10 |
Zillow last checked: 8 hours ago
Listing updated: February 15, 2026 at 11:38pm
Listed by:
Sabrena Smedley 423-432-4115,
Sabrena Realty Associates LLC 423-499-7780
Source: Greater Chattanooga Realtors,MLS#: 1518284
Tour with a local agent
Facts & features
Interior
Bedrooms & bathrooms
- Bedrooms: 3
- Bathrooms: 2
- Full bathrooms: 2
Primary bedroom
- Level: First
Bedroom
- Level: First
Bedroom
- Level: First
Bathroom
- Level: First
Bathroom
- Level: First
Dining room
- Description: Dining combo with Kitchen/Living or Sep
- Level: First
Great room
- Level: First
Laundry
- Level: First
Library
- Description: Can be open/closed in or Formal Dining; Office/Library
- Level: First
Heating
- Central, Natural Gas
Cooling
- Central Air, Electric
Appliances
- Included: Disposal, Dishwasher, Free-Standing Gas Range, Gas Water Heater, Microwave
- Laundry: Electric Dryer Hookup, Gas Dryer Hookup, Laundry Room, Washer Hookup
Features
- High Ceilings, Low Flow Plumbing Fixtures, Open Floorplan, Pantry, Primary Downstairs, Soaking Tub, Walk-In Closet(s), Separate Shower, Tub/shower Combo, En Suite, Separate Dining Room, Split Bedrooms
- Flooring: Carpet, Hardwood, Other, Tile, Engineered Hardwood
- Windows: ENERGY STAR Qualified Windows, Low-Emissivity Windows, Vinyl Frames
- Has basement: No
- Number of fireplaces: 1
- Fireplace features: Den, Family Room, Gas Log
Interior area
- Total structure area: 2,308
- Total interior livable area: 2,308 sqft
- Finished area above ground: 2,308
Property
Parking
- Total spaces: 2
- Parking features: Garage Door Opener, Off Street, Garage Faces Front, Kitchen Level
- Attached garage spaces: 2
Features
- Levels: One
- Patio & porch: Covered, Deck, Patio
- Exterior features: Rain Gutters
- Has view: Yes
- View description: Mountain(s), Other
Lot
- Size: 8,276.4 Square Feet
- Features: Level, Split Possible, Rural
Details
- Parcel number: 172b H 006
Construction
Type & style
- Home type: SingleFamily
- Property subtype: Single Family Residence
Materials
- Brick, Fiber Cement
- Foundation: Block, Concrete Perimeter, Slab
- Roof: Asphalt,Shingle
Condition
- New construction: No
- Year built: 2020
Utilities & green energy
- Sewer: Public Sewer
- Water: Public
- Utilities for property: Cable Available, Electricity Available, Phone Available, Sewer Connected, Underground Utilities
Community & HOA
Community
- Features: Sidewalks
- Security: Smoke Detector(s)
- Subdivision: Westview Crossing
HOA
- Has HOA: Yes
- HOA fee: $50 monthly
Location
- Region: Chattanooga
Financial & listing details
- Price per square foot: $227/sqft
- Tax assessed value: $385,300
- Annual tax amount: $2,164
- Date on market: 8/7/2025
- Listing terms: Cash,Conventional,FHA,VA Loan
Estimated market value
$521,200
$495,000 - $547,000
$2,739/mo
Price history
Price history
| Date | Event | Price |
|---|---|---|
| 1/16/2026 | Price change | $525,000-1.9%$227/sqft |
Source: Greater Chattanooga Realtors #1518284 Report a problem | ||
| 10/8/2025 | Price change | $535,000-0.7%$232/sqft |
Source: Greater Chattanooga Realtors #1518284 Report a problem | ||
| 8/27/2025 | Price change | $539,000-1.1%$234/sqft |
Source: Greater Chattanooga Realtors #1518284 Report a problem | ||
| 8/7/2025 | Listed for sale | $545,000+45.7%$236/sqft |
Source: Greater Chattanooga Realtors #1518284 Report a problem | ||
| 8/13/2020 | Sold | $374,181$162/sqft |
Source: Public Record Report a problem | ||
Public tax history
Public tax history
| Year | Property taxes | Tax assessment |
|---|---|---|
| 2024 | $2,164 | $96,325 |
| 2023 | $2,164 | $96,325 |
| 2022 | $2,164 +0.4% | $96,325 |
| 2021 | $2,155 +140.7% | $96,325 +2101.7% |
| 2020 | $895 | $4,375 |
Find assessor info on the county website
BuyAbility℠ payment
Est. payment
$2,756/mo
Principal & interest
$2465
Property taxes
$241
HOA Fees
$50
Climate risks
Neighborhood: East Brainerd
Nearby schools
GreatSchools rating
- 7/10Westview Elementary SchoolGrades: PK-5Distance: 0.2 mi
- 7/10East Hamilton Middle SchoolGrades: 6-8Distance: 2.2 mi
- 9/10East Hamilton SchoolGrades: 9-12Distance: 0.5 mi
Schools provided by the listing agent
- Elementary: Westview Elementary
- Middle: East Hamilton
- High: East Hamilton
Source: Greater Chattanooga Realtors. This data may not be complete. We recommend contacting the local school district to confirm school assignments for this home.
