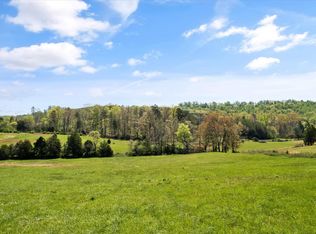Beautiful, well maintained Custom built home on 15+acres*Grand entry w/ soaring ceilings*Immaculate Hardwood floors and 9ft. ceilings on the main level*Formal DR*Open Kitchen/Breakfast Room w/ Hearth/Keeping Room complete w/ FP*Kitchen boasts cherry cabinets, solid surface counters & SS appliances*Lg. Pantry*Laundry Room*Wonderful Main level Master Suite*Office*Upstairs offers addt'l office, 3 spacious BR, bonus room and media room*Unfinished Basement plumbed for 4th Bath*This home is a must see **Other features include....Covered/Enclosed Porch, 3 Car Garage on Main Level, Extra Garage in the Basement, Wonderful front porch with spectacular views, Pella Windows and tons of storage space*Home Warranty offered with Acceptable Offer
This property is off market, which means it's not currently listed for sale or rent on Zillow. This may be different from what's available on other websites or public sources.

