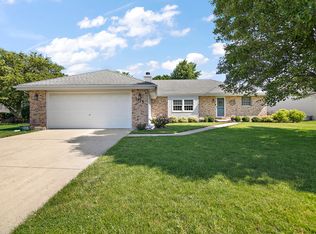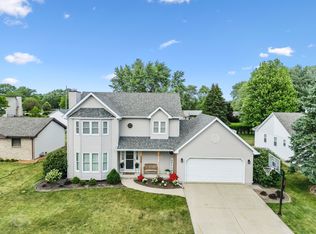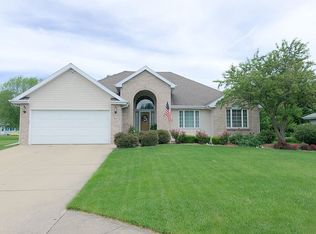Closed
$225,000
1533 Merlin Rd, Bourbonnais, IL 60914
3beds
1,329sqft
Single Family Residence
Built in 1991
10,454.4 Square Feet Lot
$262,200 Zestimate®
$169/sqft
$1,976 Estimated rent
Home value
$262,200
$249,000 - $275,000
$1,976/mo
Zestimate® history
Loading...
Owner options
Explore your selling options
What's special
All Recently rehabbed and ready for a new owner - three bedroom, 2 bath ranch in desirable Camelot! The informal layout and spacious rooms make for easy entertaining & comfortable living: There is a large LR w/cozy fireplace; the dine-in kitchen has newer counters & custom cabinetry + glass sliders that open to the patio. [BONUS: gleaming hardwood floors; newly painted walls & trim.] The bedrooms all have ample storage, and the master has a private bath. The outdoor space is a treat: Set on a shy 1/4 acre - with a pretty landscaped lawn, and a big open yard with PLENTY of room for recreation & relaxation. Great location, too: Close to restaurants, shops, and commuter access points. A PERFECT starter or downsizer - and move-in ready - come and see! (c)2022 NOTE: Was listed when tenants occcupied, and it did not show well. Now it's back to showing condition - Come check it out!
Zillow last checked: 8 hours ago
Listing updated: April 18, 2023 at 06:41am
Listing courtesy of:
Susan Fisher 815-263-2276,
Coldwell Banker Realty
Bought with:
Leanne Provost, ABR,CRS,PSA,SRES
Berkshire Hathaway HomeServices Speckman Realty
Source: MRED as distributed by MLS GRID,MLS#: 11411288
Facts & features
Interior
Bedrooms & bathrooms
- Bedrooms: 3
- Bathrooms: 2
- Full bathrooms: 2
Primary bedroom
- Features: Flooring (Carpet), Bathroom (Full)
- Level: Main
- Area: 195 Square Feet
- Dimensions: 15X13
Bedroom 2
- Features: Flooring (Carpet)
- Level: Main
- Area: 120 Square Feet
- Dimensions: 12X10
Bedroom 3
- Features: Flooring (Carpet)
- Level: Main
- Area: 120 Square Feet
- Dimensions: 12X10
Kitchen
- Features: Kitchen (Eating Area-Table Space, Pantry-Closet), Flooring (Vinyl)
- Level: Main
- Area: 208 Square Feet
- Dimensions: 16X13
Laundry
- Features: Flooring (Vinyl)
- Level: Main
- Area: 80 Square Feet
- Dimensions: 10X8
Living room
- Features: Flooring (Hardwood)
- Level: Main
- Area: 299 Square Feet
- Dimensions: 23X13
Heating
- Natural Gas, Forced Air
Cooling
- Central Air
Appliances
- Included: Dishwasher, Refrigerator
- Laundry: Main Level
Features
- 1st Floor Bedroom, 1st Floor Full Bath
- Flooring: Hardwood
- Basement: Crawl Space
- Attic: Unfinished
- Number of fireplaces: 1
- Fireplace features: Attached Fireplace Doors/Screen, Gas Log, Gas Starter, Living Room
Interior area
- Total structure area: 1,329
- Total interior livable area: 1,329 sqft
Property
Parking
- Total spaces: 5
- Parking features: Concrete, Garage Door Opener, On Site, Garage Owned, Attached, Driveway, Owned, Garage
- Attached garage spaces: 2
- Has uncovered spaces: Yes
Accessibility
- Accessibility features: No Disability Access
Features
- Stories: 1
- Patio & porch: Patio
Lot
- Size: 10,454 sqft
- Dimensions: 75 X 140.23
- Features: Mature Trees
Details
- Additional structures: None
- Parcel number: 17092210703300
- Zoning: SINGL
- Special conditions: None
- Other equipment: TV-Cable, Ceiling Fan(s), Sump Pump
Construction
Type & style
- Home type: SingleFamily
- Architectural style: Ranch
- Property subtype: Single Family Residence
Materials
- Vinyl Siding
- Foundation: Block
- Roof: Asphalt
Condition
- New construction: No
- Year built: 1991
Utilities & green energy
- Electric: Circuit Breakers
- Sewer: Public Sewer
- Water: Public
Community & neighborhood
Community
- Community features: Park, Curbs, Sidewalks, Street Lights, Street Paved
Location
- Region: Bourbonnais
- Subdivision: Camelot
HOA & financial
HOA
- Services included: None
Other
Other facts
- Listing terms: Conventional
- Ownership: Fee Simple
Price history
| Date | Event | Price |
|---|---|---|
| 4/14/2023 | Sold | $225,000-2.1%$169/sqft |
Source: | ||
| 3/20/2023 | Contingent | $229,900$173/sqft |
Source: | ||
| 2/11/2023 | Listed for sale | $229,900$173/sqft |
Source: | ||
| 1/9/2023 | Contingent | $229,900$173/sqft |
Source: | ||
| 10/22/2022 | Listed for sale | $229,900$173/sqft |
Source: | ||
Public tax history
| Year | Property taxes | Tax assessment |
|---|---|---|
| 2024 | $5,320 +2.8% | $68,599 +8% |
| 2023 | $5,173 +6.9% | $63,518 +12.7% |
| 2022 | $4,840 +5.8% | $56,366 +8.4% |
Find assessor info on the county website
Neighborhood: 60914
Nearby schools
GreatSchools rating
- 7/10St George Elementary SchoolGrades: PK-8Distance: 3.6 mi
- 6/10Bradley-Bourbonnais Community High SchoolGrades: 9-12Distance: 2 mi
Schools provided by the listing agent
- Elementary: St George Elementary School
- Middle: St George Comm
- High: Bradley Boubonnais High School
- District: 258
Source: MRED as distributed by MLS GRID. This data may not be complete. We recommend contacting the local school district to confirm school assignments for this home.
Get a cash offer in 3 minutes
Find out how much your home could sell for in as little as 3 minutes with a no-obligation cash offer.
Estimated market value$262,200
Get a cash offer in 3 minutes
Find out how much your home could sell for in as little as 3 minutes with a no-obligation cash offer.
Estimated market value
$262,200


