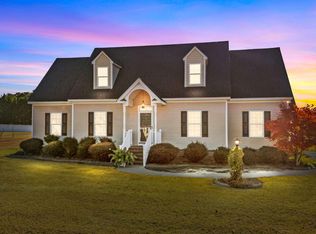Sold for $454,950
$454,950
1533 Spring Pond Road #-, Nashville, NC 27856
3beds
3,458sqft
Single Family Residence
Built in 2004
1.76 Acres Lot
$457,100 Zestimate®
$132/sqft
$2,082 Estimated rent
Home value
$457,100
$343,000 - $608,000
$2,082/mo
Zestimate® history
Loading...
Owner options
Explore your selling options
What's special
Welcome to the home you've been searching for—a single-level stunner that combines comfort, style, and endless possibilities! This 3-bedroom, 2-bath beauty is the perfect blend of modern living and timeless elegance. With soaring ceilings and fantastic trim moldings, every corner of this home feels spacious and grand. Light and bright color pallet provides flexibility in your personal style.
The heart of the home is the gourmet kitchen, featuring granite countertops that will make every meal feel like a special occasion. Whether you're hosting a dinner party or just enjoying a quiet meal, this kitchen is sure to impress.
But wait, there's more! The attic is finishable, offering you the opportunity to expand your living space to suit your needs. Plus, there's an additional heated and cooled 2-car garage with an upstairs office and bathroom—perfect for a home business, guest suite, or creative studio.
Addtioanlly, the 2nd garage provides 1641 sqft heated/cooled space. Car enthusiast? Or perhaps you need extra space for hobbies, sports gear, or entertaining? The extra garage is your blank canvas! It's flexible enough to become anything you dream of, whether that's a workshop, a man cave, a she-shed, or a game room.
This home is more than just a place to live—it's a lifestyle upgrade waiting for you. Don't miss out on this incredible opportunity! Schedule your tour today and start living the life you've always wanted.
Zillow last checked: 8 hours ago
Listing updated: August 13, 2025 at 10:07am
Listed by:
Brett Hill 252-955-1350,
1st Class Real Estate Triangle East
Bought with:
A Non Member
A Non Member
Source: Hive MLS,MLS#: 100461696 Originating MLS: Rocky Mount Area Association of Realtors
Originating MLS: Rocky Mount Area Association of Realtors
Facts & features
Interior
Bedrooms & bathrooms
- Bedrooms: 3
- Bathrooms: 2
- Full bathrooms: 2
Primary bedroom
- Level: Primary Living Area
Dining room
- Features: Combination, Formal, Eat-in Kitchen
Heating
- Forced Air, Zoned, Other, Electric
Cooling
- Central Air, Zoned
Appliances
- Included: Electric Oven, Built-In Microwave
- Laundry: Laundry Room
Features
- Master Downstairs, Tray Ceiling(s), High Ceilings, Entrance Foyer, Ceiling Fan(s)
- Flooring: Carpet, Tile, Wood
- Attic: Permanent Stairs,Walk-In
Interior area
- Total structure area: 1,817
- Total interior livable area: 3,458 sqft
Property
Parking
- Total spaces: 4
- Parking features: Paved
Features
- Levels: One
- Stories: 1
- Patio & porch: Deck, Patio, Porch
- Fencing: None
Lot
- Size: 1.76 Acres
Details
- Additional structures: See Remarks, Storage, Workshop
- Parcel number: 381100280444
- Zoning: Res
- Special conditions: Standard
Construction
Type & style
- Home type: SingleFamily
- Property subtype: Single Family Residence
Materials
- Vinyl Siding
- Foundation: Crawl Space
- Roof: Shingle
Condition
- New construction: No
- Year built: 2004
Utilities & green energy
- Sewer: Septic Tank
- Water: Well
Community & neighborhood
Location
- Region: Nashville
- Subdivision: Cedar Ridge
HOA & financial
HOA
- Has HOA: Yes
- HOA fee: $200 monthly
- Amenities included: Maintenance Common Areas, Maintenance Roads
- Association name: Cedar Ridge HOA
- Association phone: 252-977-9488
Other
Other facts
- Listing agreement: Exclusive Right To Sell
- Listing terms: Cash,Conventional,FHA,VA Loan
- Road surface type: Paved
Price history
| Date | Event | Price |
|---|---|---|
| 9/25/2024 | Sold | $454,950$132/sqft |
Source: | ||
| 8/30/2024 | Pending sale | $454,950$132/sqft |
Source: | ||
| 8/30/2024 | Contingent | $454,950$132/sqft |
Source: | ||
| 8/22/2024 | Listed for sale | $454,950+102.2%$132/sqft |
Source: | ||
| 2/10/2021 | Listing removed | -- |
Source: Owner Report a problem | ||
Public tax history
| Year | Property taxes | Tax assessment |
|---|---|---|
| 2024 | $2,737 +54.1% | $334,860 +66.3% |
| 2023 | $1,776 | $201,300 |
| 2022 | $1,776 | $201,300 |
Find assessor info on the county website
Neighborhood: 27856
Nearby schools
GreatSchools rating
- 4/10Nashville ElementaryGrades: PK-5Distance: 2 mi
- 7/10Red Oak MiddleGrades: 6-8Distance: 3.9 mi
- 5/10Northern Nash HighGrades: PK,9-12Distance: 3 mi
Schools provided by the listing agent
- Elementary: Nashville
- Middle: Red Oak
- High: Northern Nash
Source: Hive MLS. This data may not be complete. We recommend contacting the local school district to confirm school assignments for this home.
Get pre-qualified for a loan
At Zillow Home Loans, we can pre-qualify you in as little as 5 minutes with no impact to your credit score.An equal housing lender. NMLS #10287.
