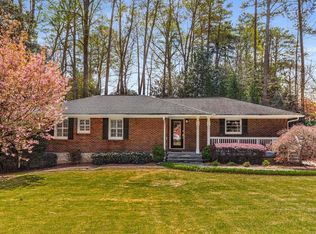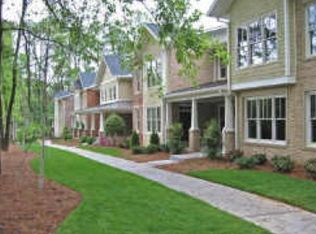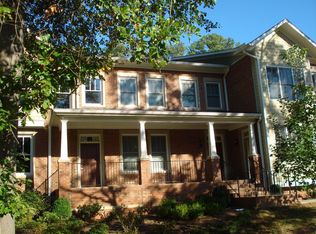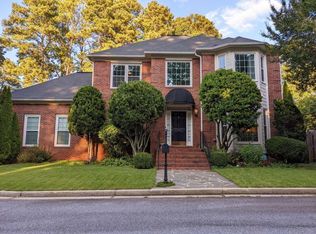Welcome home to this lovely updated ranch home in Sagamore Hills! Situated on a corner lot, this home features a beautiful kitchen with granite countertops, stainless steel appliances and plenty of cabinet storage for every gadget you could ever want or need! Main floor features hardwood floors throughout, family room, master suite, and two spacious secondary bedrooms. French doors in dining area lead to covered deck overlooking the professionally landscaped and fenced backyard. Partially finished basement with rec room, full bedroom and bath, plus unfinished space -
This property is off market, which means it's not currently listed for sale or rent on Zillow. This may be different from what's available on other websites or public sources.



