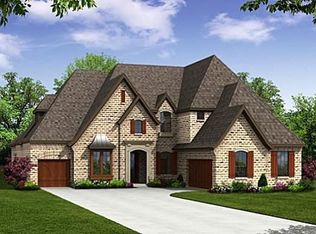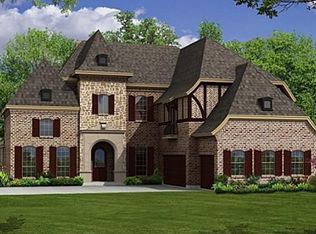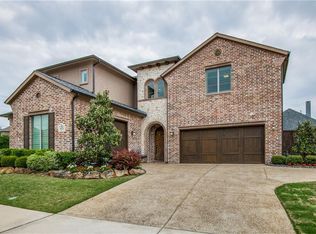Sold
Price Unknown
1533 Timber Ridge Dr, Frisco, TX 75034
5beds
4,503sqft
Single Family Residence
Built in 2011
0.38 Acres Lot
$1,050,200 Zestimate®
$--/sqft
$5,142 Estimated rent
Home value
$1,050,200
$987,000 - $1.12M
$5,142/mo
Zestimate® history
Loading...
Owner options
Explore your selling options
What's special
Situated on an expansive over one-third acre North facing lot in sought-after Stone Creek Village, this beautifully updated home is a perfect blend of luxury, comfort, and functionality, close to premier Frisco destinations like PGA Frisco, The Star, Shops at Legacy, Grandscape, & Lake Lewisville. Step inside to find beautiful wood flooring throughout the main living areas, plantation shutters, fresh paint, and an abundance of natural light. The inviting living room features a soaring ceiling, updated gas fireplace flanked by built-in bookshelves painted to match the kitchen cabinetry, & windows adorned with custom Hunter Douglas roller shades overlooking the expansive backyard. The chef’s kitchen is a showstopper with a large island with seating, granite countertops, recently updated backsplash, and KitchenAid appliances, including a 6-burner gas cooktop with griddle, double ovens, and a walk-in pantry. The spacious primary suite is a private retreat with space for seating and a luxurious updated bath complete with a freestanding tub, oversized frameless shower, & elegant finishes. Downstairs also features a private office with a gas fireplace and a hidden closet concealed behind a bookshelf, along with a secondary bedroom and full ensuite—perfect for guests or multigenerational living. Upstairs, enjoy an entertainment-ready layout with a game room, media room, and three additional bedrooms—two sharing a Jack-and-Jill bath, & one with its own ensuite. Step outside to your own resort-style backyard: a saltwater pool with hot tub, covered patio, pergola with dual ceiling fans and sound system, and a Green Egg grill that stays with the home. The wooden playset and solar panels are also included! Residents of Stone Creek Village enjoy access to a state-of-the-art amenity center with a gym & 3 pools, & just minutes away from top-rated Frisco ISD schools. This home truly has it all—style, space, smart updates, and an unbeatable location. Come experience it for yourself!
Zillow last checked: 8 hours ago
Listing updated: July 24, 2025 at 12:04pm
Listed by:
Tonya Peek 0493598 972-674-3871,
Coldwell Banker Realty Frisco 972-712-8500
Bought with:
Michelle Campbell
Coldwell Banker Realty Frisco
Source: NTREIS,MLS#: 20976656
Facts & features
Interior
Bedrooms & bathrooms
- Bedrooms: 5
- Bathrooms: 4
- Full bathrooms: 4
Primary bedroom
- Features: Ceiling Fan(s), Dual Sinks, En Suite Bathroom, Garden Tub/Roman Tub, Walk-In Closet(s)
- Level: First
- Dimensions: 20 x 14
Bedroom
- Features: Ceiling Fan(s), En Suite Bathroom, Walk-In Closet(s)
- Level: First
- Dimensions: 12 x 14
Bedroom
- Features: Ceiling Fan(s), Walk-In Closet(s)
- Level: Second
- Dimensions: 19 x 11
Bedroom
- Features: Ceiling Fan(s), Walk-In Closet(s)
- Level: Second
- Dimensions: 12 x 15
Bedroom
- Features: Ceiling Fan(s), En Suite Bathroom, Walk-In Closet(s)
- Level: Second
- Dimensions: 12 x 16
Breakfast room nook
- Level: First
- Dimensions: 10 x 14
Dining room
- Level: First
- Dimensions: 11 x 18
Game room
- Features: Ceiling Fan(s)
- Level: Second
- Dimensions: 17 x 15
Kitchen
- Features: Breakfast Bar, Built-in Features, Eat-in Kitchen, Granite Counters, Kitchen Island, Walk-In Pantry
- Level: First
- Dimensions: 21 x 13
Living room
- Features: Built-in Features, Fireplace
- Level: First
- Dimensions: 22 x 19
Media room
- Features: Built-in Features, Ceiling Fan(s)
- Level: Second
- Dimensions: 23 x 14
Office
- Features: Built-in Features, Fireplace
- Level: First
- Dimensions: 12 x 13
Utility room
- Features: Utility Room, Utility Sink
- Level: First
- Dimensions: 12 x 7
Heating
- Central, Natural Gas
Cooling
- Central Air, Ceiling Fan(s)
Appliances
- Included: Some Gas Appliances, Double Oven, Dishwasher, Gas Cooktop, Disposal, Microwave, Plumbed For Gas
- Laundry: Electric Dryer Hookup, Laundry in Utility Room
Features
- Built-in Features, Decorative/Designer Lighting Fixtures, Eat-in Kitchen, High Speed Internet, Open Floorplan, Cable TV, Wired for Sound
- Flooring: Carpet, Tile, Wood
- Windows: Bay Window(s), Window Coverings
- Has basement: No
- Number of fireplaces: 2
- Fireplace features: Gas Log, Living Room
Interior area
- Total interior livable area: 4,503 sqft
Property
Parking
- Total spaces: 3
- Parking features: Epoxy Flooring, Garage Faces Front, Garage, Garage Door Opener, Garage Faces Side
- Attached garage spaces: 3
Features
- Levels: Two
- Stories: 2
- Patio & porch: Patio, Covered
- Exterior features: Awning(s), Outdoor Grill, Outdoor Living Area, Playground, Rain Gutters
- Pool features: Gunite, Heated, Pool, Pool/Spa Combo, Salt Water, Community
- Fencing: Wood
Lot
- Size: 0.38 Acres
- Features: Landscaped, Sprinkler System
Details
- Parcel number: R305300
Construction
Type & style
- Home type: SingleFamily
- Architectural style: Traditional,Detached
- Property subtype: Single Family Residence
Materials
- Brick, Rock, Stone
- Foundation: Slab
- Roof: Composition
Condition
- Year built: 2011
Utilities & green energy
- Sewer: Public Sewer
- Water: Public
- Utilities for property: Sewer Available, Water Available, Cable Available
Community & neighborhood
Security
- Security features: Security System, Smoke Detector(s)
Community
- Community features: Playground, Pool, Trails/Paths, Sidewalks
Location
- Region: Frisco
- Subdivision: Stone Creek Village Ph 2
HOA & financial
HOA
- Has HOA: Yes
- HOA fee: $711 semi-annually
- Services included: All Facilities, Association Management
- Association name: Homeowners Association of Lone Star Ranch
- Association phone: 972-370-9700
Other
Other facts
- Listing terms: Cash,Conventional,FHA,VA Loan
Price history
| Date | Event | Price |
|---|---|---|
| 7/24/2025 | Sold | -- |
Source: NTREIS #20976656 Report a problem | ||
| 7/1/2025 | Pending sale | $1,325,000$294/sqft |
Source: NTREIS #20976656 Report a problem | ||
| 6/29/2025 | Contingent | $1,325,000$294/sqft |
Source: NTREIS #20976656 Report a problem | ||
| 6/26/2025 | Listed for sale | $1,325,000$294/sqft |
Source: NTREIS #20976656 Report a problem | ||
Public tax history
| Year | Property taxes | Tax assessment |
|---|---|---|
| 2025 | $1,871 +8.9% | $1,017,549 +10% |
| 2024 | $1,717 +9.3% | $925,045 +10% |
| 2023 | $1,571 -4.4% | $840,950 +10% |
Find assessor info on the county website
Neighborhood: 75034
Nearby schools
GreatSchools rating
- 9/10Bledsoe Elementary SchoolGrades: K-5Distance: 0.3 mi
- 9/10Pearson MiddleGrades: 6-8Distance: 0.5 mi
- 9/10Reedy High SchoolGrades: 9-12Distance: 0.8 mi
Schools provided by the listing agent
- Elementary: Bledsoe
- Middle: Pearson
- High: Reedy
- District: Frisco ISD
Source: NTREIS. This data may not be complete. We recommend contacting the local school district to confirm school assignments for this home.
Get a cash offer in 3 minutes
Find out how much your home could sell for in as little as 3 minutes with a no-obligation cash offer.
Estimated market value
$1,050,200


