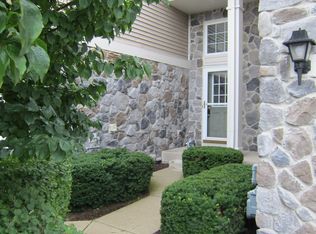Closed
$315,000
15330 W Pinewood Rd, Lockport, IL 60441
2beds
1,702sqft
Townhouse, Single Family Residence
Built in 2005
-- sqft lot
$327,500 Zestimate®
$185/sqft
$2,478 Estimated rent
Home value
$327,500
$311,000 - $344,000
$2,478/mo
Zestimate® history
Loading...
Owner options
Explore your selling options
What's special
Beautiful Cedar Ridge End Unit with Pond View! A private side entrance opens to a two story foyer with hardwood floors, oak railing, carpeted staircase and a coat closet. The spacious and sun filled living room also opens off the foyer and features hardwood flooring, lighted ceiling fan, pass thru to the kitchen, decorative paint and grated windows with a pond view. It also opens to the kitchen which boasts wood laminate flooring, 42" oak cabinets, Corian counters, dual bowl stainless steel sink, all stainless steel appliances, modern ceiling light, decorative paint and a table space with decorative light and slider to the deck. A half bath with pedestal sink, decorative mirror and neutral paint completes the main floor. The second floor master boasts vaulted ceilings with lighted ceiling fan, decorative paint, neutral carpet, walk-in closet and a private bath. The bath sparkles with a dual bowl sink and oak vanity, decorative paint and glass door shower. A second bedroom has plush neutral carpet, decorative paint, lighted ceiling fan and generous closet space. A second full bath features and marble sink with oak vanity and acrylic surround tub/shower. Also part of the second floor is a loft/family room area that has decorative paint, neutral carpet, lighted ceiling fan and overlooks the living room and foyer over a half wall. A laundry/utility room complete the second floor with full size washer and dryer. There is a two car attached garage on this end unit which overlooks the pond and has a generous side yard area as well. Just minutes to Schools, Shopping, Metra and Expressways - this home is a must see!
Zillow last checked: 8 hours ago
Listing updated: February 22, 2024 at 12:00am
Listing courtesy of:
Steve Rollins 847-308-3161,
Berkshire Hathaway HomeServices Chicago
Bought with:
Karen Pasek
Baird & Warner
Source: MRED as distributed by MLS GRID,MLS#: 11961181
Facts & features
Interior
Bedrooms & bathrooms
- Bedrooms: 2
- Bathrooms: 3
- Full bathrooms: 2
- 1/2 bathrooms: 1
Primary bedroom
- Features: Flooring (Carpet), Bathroom (Full, Shower Only)
- Level: Second
- Area: 228 Square Feet
- Dimensions: 19X12
Bedroom 2
- Features: Flooring (Carpet)
- Level: Second
- Area: 121 Square Feet
- Dimensions: 11X11
Eating area
- Features: Flooring (Wood Laminate)
- Level: Main
- Area: 72 Square Feet
- Dimensions: 9X8
Kitchen
- Features: Kitchen (Eating Area-Table Space, SolidSurfaceCounter), Flooring (Wood Laminate)
- Level: Main
- Area: 99 Square Feet
- Dimensions: 11X9
Laundry
- Features: Flooring (Vinyl)
- Level: Second
- Area: 36 Square Feet
- Dimensions: 6X6
Living room
- Features: Flooring (Hardwood), Window Treatments (Screens)
- Level: Main
- Area: 221 Square Feet
- Dimensions: 17X13
Loft
- Features: Flooring (Carpet)
- Level: Second
- Area: 156 Square Feet
- Dimensions: 12X13
Heating
- Natural Gas, Forced Air
Cooling
- Central Air
Appliances
- Included: Range, Microwave, Dishwasher, Refrigerator, Washer, Dryer, Disposal, Stainless Steel Appliance(s)
- Laundry: Washer Hookup, Upper Level, Gas Dryer Hookup, In Unit
Features
- Cathedral Ceiling(s), Walk-In Closet(s)
- Flooring: Hardwood, Laminate
- Windows: Screens
- Basement: None
- Common walls with other units/homes: End Unit
Interior area
- Total structure area: 0
- Total interior livable area: 1,702 sqft
Property
Parking
- Total spaces: 2
- Parking features: Asphalt, Shared Driveway, Garage Door Opener, On Site, Garage Owned, Attached, Garage
- Attached garage spaces: 2
- Has uncovered spaces: Yes
Accessibility
- Accessibility features: No Disability Access
Features
- Patio & porch: Deck
- Has view: Yes
Lot
- Features: Common Grounds, Landscaped, Views
Details
- Parcel number: 1605292020361001
- Special conditions: None
- Other equipment: Ceiling Fan(s)
Construction
Type & style
- Home type: Townhouse
- Property subtype: Townhouse, Single Family Residence
Materials
- Vinyl Siding, Stone
- Foundation: Concrete Perimeter
- Roof: Asphalt
Condition
- New construction: No
- Year built: 2005
Details
- Builder model: ETHAN
Utilities & green energy
- Electric: Circuit Breakers
- Sewer: Public Sewer
- Water: Public
Community & neighborhood
Security
- Security features: Carbon Monoxide Detector(s)
Location
- Region: Lockport
- Subdivision: Cedar Ridge
HOA & financial
HOA
- Has HOA: Yes
- HOA fee: $224 monthly
- Amenities included: Park
- Services included: Insurance, Exterior Maintenance, Lawn Care, Snow Removal
Other
Other facts
- Listing terms: Conventional
- Ownership: Condo
Price history
| Date | Event | Price |
|---|---|---|
| 2/20/2024 | Sold | $315,000$185/sqft |
Source: | ||
| 1/19/2024 | Contingent | $315,000$185/sqft |
Source: | ||
| 1/16/2024 | Listed for sale | $315,000+75.1%$185/sqft |
Source: | ||
| 9/27/2016 | Sold | $179,900$106/sqft |
Source: | ||
| 8/7/2016 | Pending sale | $179,900$106/sqft |
Source: Scott T. Guzik #09307932 Report a problem | ||
Public tax history
| Year | Property taxes | Tax assessment |
|---|---|---|
| 2023 | $5,675 +3.5% | $69,124 +7.1% |
| 2022 | $5,481 +5.1% | $64,542 +5.6% |
| 2021 | $5,217 +0.6% | $61,148 +3.8% |
Find assessor info on the county website
Neighborhood: Cedar Ridge
Nearby schools
GreatSchools rating
- 8/10William J Butler SchoolGrades: 1-4Distance: 1.7 mi
- 10/10Homer Jr High SchoolGrades: 7-8Distance: 3.6 mi
- 9/10Lockport Township High School EastGrades: 9-12Distance: 2.2 mi
Schools provided by the listing agent
- Elementary: Luther J Schilling School
- Middle: Homer Junior High School
- High: Lockport Township High School
- District: 33C
Source: MRED as distributed by MLS GRID. This data may not be complete. We recommend contacting the local school district to confirm school assignments for this home.

Get pre-qualified for a loan
At Zillow Home Loans, we can pre-qualify you in as little as 5 minutes with no impact to your credit score.An equal housing lender. NMLS #10287.
