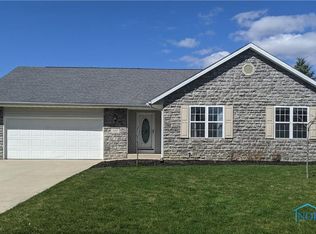Sold for $377,500
$377,500
15331 Cain Ridge Ln, Findlay, OH 45840
3beds
1,962sqft
Single Family Residence
Built in 2000
0.5 Acres Lot
$392,400 Zestimate®
$192/sqft
$2,228 Estimated rent
Home value
$392,400
$373,000 - $412,000
$2,228/mo
Zestimate® history
Loading...
Owner options
Explore your selling options
What's special
Beautifully cared-for and ready for new owners. This home in Van Buren Schools features three bedrooms with an open-concept floor plan. Seller has added personal touches and updates throughout the home including built-ins in the dining room, an updated fireplace, flooring, paint, renovated finished basement with Cortec waterproof flooring, new roof (2021) and more! Outside, you can enjoy the large entertaining space on your deck with pergola and the stamped concrete patio. There is also a new shed sitting in the back of this tree-lined property.
Zillow last checked: 8 hours ago
Listing updated: October 14, 2025 at 06:14am
Listed by:
Khrista Rice-Jones 419-889-3530,
ERA Geyer-Noakes Realty Group
Bought with:
Kelli Blackburn, 2022007031
CCR Realty
Source: NORIS,MLS#: 6132526
Facts & features
Interior
Bedrooms & bathrooms
- Bedrooms: 3
- Bathrooms: 4
- Full bathrooms: 2
- 1/2 bathrooms: 2
Bedroom 2
- Level: Upper
- Dimensions: 19 x 12
Bedroom 3
- Level: Upper
- Dimensions: 12 x 10
Bedroom 4
- Level: Upper
- Dimensions: 13 x 10
Dining room
- Level: Main
- Dimensions: 13 x 10
Family room
- Level: Main
- Dimensions: 13 x 10
Kitchen
- Level: Main
- Dimensions: 11 x 10
Heating
- Forced Air, Natural Gas
Cooling
- Central Air
Appliances
- Included: Dishwasher, Microwave, Water Heater, Refrigerator
- Laundry: Main Level
Features
- Primary Bathroom
- Basement: Full
- Has fireplace: Yes
- Fireplace features: Family Room, Gas
Interior area
- Total structure area: 1,962
- Total interior livable area: 1,962 sqft
Property
Parking
- Total spaces: 2
- Parking features: Asphalt, Attached Garage, Driveway
- Garage spaces: 2
- Has uncovered spaces: Yes
Features
- Patio & porch: Patio, Deck
Lot
- Size: 0.50 Acres
- Dimensions: 136x160
Details
- Additional structures: Shed(s)
- Parcel number: 350001016877
- Other equipment: DC Well Pump
Construction
Type & style
- Home type: SingleFamily
- Property subtype: Single Family Residence
Materials
- Brick, Vinyl Siding
- Roof: Shingle
Condition
- Year built: 2000
Utilities & green energy
- Sewer: Sanitary Sewer
- Water: Public
Community & neighborhood
Location
- Region: Findlay
Other
Other facts
- Listing terms: Cash,Conventional,FHA,VA Loan
- Road surface type: Paved
Price history
| Date | Event | Price |
|---|---|---|
| 8/25/2025 | Pending sale | $380,000+0.7%$194/sqft |
Source: NORIS #6132526 Report a problem | ||
| 8/22/2025 | Sold | $377,500-0.7%$192/sqft |
Source: NORIS #6132526 Report a problem | ||
| 7/18/2025 | Contingent | $380,000$194/sqft |
Source: NORIS #6132526 Report a problem | ||
| 7/18/2025 | Pending sale | $380,000$194/sqft |
Source: | ||
| 7/16/2025 | Listed for sale | $380,000+95.4%$194/sqft |
Source: NORIS #6132526 Report a problem | ||
Public tax history
| Year | Property taxes | Tax assessment |
|---|---|---|
| 2024 | $2,916 +0.5% | $93,010 |
| 2023 | $2,901 0% | $93,010 |
| 2022 | $2,902 +5.7% | $93,010 +12.4% |
Find assessor info on the county website
Neighborhood: 45840
Nearby schools
GreatSchools rating
- 7/10Van Buren Elementary SchoolGrades: K-5Distance: 6.7 mi
- 7/10Van Buren Middle SchoolGrades: 6-8Distance: 6.7 mi
- 7/10Van Buren High SchoolGrades: 9-12Distance: 6.7 mi
Schools provided by the listing agent
- Elementary: Van Buren
- High: Van Buren
Source: NORIS. This data may not be complete. We recommend contacting the local school district to confirm school assignments for this home.

Get pre-qualified for a loan
At Zillow Home Loans, we can pre-qualify you in as little as 5 minutes with no impact to your credit score.An equal housing lender. NMLS #10287.
