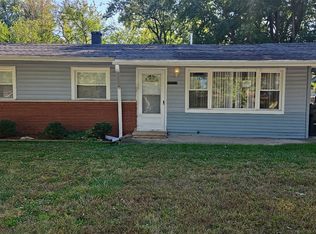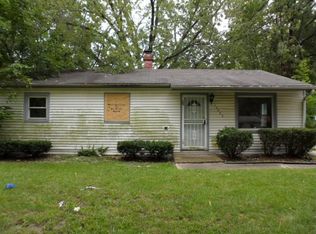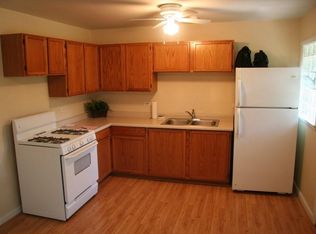Closed
$220,000
15331 Cherry Ln, Markham, IL 60428
5beds
1,036sqft
Single Family Residence
Built in 1959
8,132 Square Feet Lot
$222,300 Zestimate®
$212/sqft
$2,691 Estimated rent
Home value
$222,300
$200,000 - $247,000
$2,691/mo
Zestimate® history
Loading...
Owner options
Explore your selling options
What's special
Welcome to your dream home! This beautifully rehabbed property has been thoughtfully renovated from top to bottom in 2023, offering modern finishes and peace of mind for years to come. Featuring a brand new roof, windows, furnace, and stainless steel appliances, this home is truly move-in ready. With quality upgrades throughout, it's a turn-key opportunity waiting for its next proud homeowner. Don't miss your chance to own this stunning, updated home! Schedule your showing today!
Zillow last checked: 8 hours ago
Listing updated: August 15, 2025 at 12:43pm
Listing courtesy of:
Clarissa M Vega 708-972-0000,
Avenue Properties Chicago
Bought with:
Maridali Jacinto
Duarte Realty Company
Source: MRED as distributed by MLS GRID,MLS#: 12373860
Facts & features
Interior
Bedrooms & bathrooms
- Bedrooms: 5
- Bathrooms: 1
- Full bathrooms: 1
Primary bedroom
- Features: Flooring (Carpet)
- Level: Second
- Area: 156 Square Feet
- Dimensions: 13X12
Bedroom 2
- Features: Flooring (Carpet)
- Level: Second
- Area: 130 Square Feet
- Dimensions: 10X13
Bedroom 3
- Features: Flooring (Carpet)
- Level: Second
- Area: 100 Square Feet
- Dimensions: 10X10
Bedroom 4
- Level: Basement
- Area: 108 Square Feet
- Dimensions: 12X9
Bedroom 5
- Level: Basement
- Area: 156 Square Feet
- Dimensions: 13X12
Dining room
- Level: Main
- Dimensions: COMBO
Kitchen
- Level: Main
- Area: 247 Square Feet
- Dimensions: 19X13
Laundry
- Level: Basement
- Area: 84 Square Feet
- Dimensions: 7X12
Living room
- Level: Main
- Area: 286 Square Feet
- Dimensions: 22X13
Heating
- Natural Gas
Cooling
- Central Air
Appliances
- Included: Range, Refrigerator
- Laundry: Gas Dryer Hookup, Sink
Features
- Basement: Finished,Full
Interior area
- Total structure area: 0
- Total interior livable area: 1,036 sqft
Property
Parking
- Parking features: Gravel
Accessibility
- Accessibility features: No Disability Access
Features
- Stories: 1
Lot
- Size: 8,132 sqft
Details
- Parcel number: 28142060080000
- Special conditions: None
Construction
Type & style
- Home type: SingleFamily
- Property subtype: Single Family Residence
Materials
- Vinyl Siding
Condition
- New construction: No
- Year built: 1959
- Major remodel year: 2023
Utilities & green energy
- Sewer: Public Sewer
- Water: Lake Michigan
Community & neighborhood
Location
- Region: Markham
Other
Other facts
- Listing terms: FHA
- Ownership: Fee Simple
Price history
| Date | Event | Price |
|---|---|---|
| 8/13/2025 | Sold | $220,000+0%$212/sqft |
Source: | ||
| 5/30/2025 | Contingent | $219,999$212/sqft |
Source: | ||
| 5/23/2025 | Listed for sale | $219,999+14%$212/sqft |
Source: | ||
| 5/16/2023 | Sold | $193,000-1.5%$186/sqft |
Source: | ||
| 4/14/2023 | Contingent | $195,999$189/sqft |
Source: | ||
Public tax history
| Year | Property taxes | Tax assessment |
|---|---|---|
| 2023 | $6,939 +19% | $12,999 +63.5% |
| 2022 | $5,832 +3.5% | $7,952 |
| 2021 | $5,634 +4% | $7,952 |
Find assessor info on the county website
Neighborhood: 60428
Nearby schools
GreatSchools rating
- 4/10Central Park Elementary SchoolGrades: K-8Distance: 0.4 mi
- 6/10Bremen High SchoolGrades: 9-12Distance: 0.6 mi
- NASpaulding SchoolGrades: PK-3Distance: 0.7 mi
Schools provided by the listing agent
- Elementary: Central Park Elementary School
- Middle: Central Park Elementary School
- High: Bremen High School
- District: 143
Source: MRED as distributed by MLS GRID. This data may not be complete. We recommend contacting the local school district to confirm school assignments for this home.

Get pre-qualified for a loan
At Zillow Home Loans, we can pre-qualify you in as little as 5 minutes with no impact to your credit score.An equal housing lender. NMLS #10287.
Sell for more on Zillow
Get a free Zillow Showcase℠ listing and you could sell for .
$222,300
2% more+ $4,446
With Zillow Showcase(estimated)
$226,746

