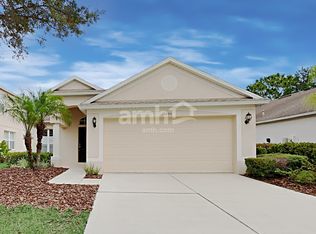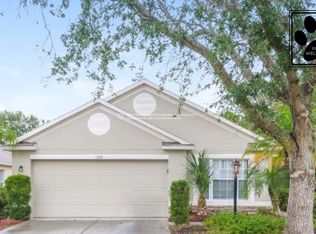Sold for $520,000 on 05/10/24
$520,000
15331 Skip Jack Loop, Lakewood Ranch, FL 34202
4beds
2,083sqft
Single Family Residence
Built in 2006
5,637 Square Feet Lot
$468,800 Zestimate®
$250/sqft
$2,522 Estimated rent
Home value
$468,800
$441,000 - $502,000
$2,522/mo
Zestimate® history
Loading...
Owner options
Explore your selling options
What's special
This Attractive 2-story 4-bedroom, 2.5-Bath home with a New Roof (2022), New Exterior Paint (2022) and New Completely enclosed Fence (2023) boasts a serene Lake view and is nestled in the highly coveted Greenbrook Village of Lakewood Ranch. Situated in an established neighborhood with mature trees and lush landscaping, it offers proximity to A-Rated schools. Step inside and be greeted by the stylishly adorned living area, showcasing 9’ Ceilings, Transom Windows, Greengard Certified Laminate Flooring, Two Sets of Glass Patio Sliding Doors, and a Lighted ceiling fan. Step outside and indulge in breathtaking views of the lake from the expansive covered lanai with Modern Ceiling Fans, which provides an ideal setting for outdoor dining and entertainment against the backdrop of the Fenced backyard. Mature landscaping and trees enhance the community ambiance surrounded with the beauty of nature all around. The Great Room/Dining Space features a Modern Lighted Ceiling Fan and Light abounds from the many windows and sliders. Conveniently located, the Guest bath offers a wood paneled wall, vanity sink, modern hardware, and lights. The well-designed kitchen features Corian countertops, Gas range, Closet panty and Generous prep and entertaining space. The inside utility room, equipped with washer and dryer, is handily located and adjacent to the garage. Upstairs, be greeted by Vaulted ceilings, an Entertainment Loft, and Volumes of Sunlight and Lake views. The Owner’s Suite features an Astounding Lakeview, Walk-in closet, en-suite bath with Dual Sink vanity, walk-in shower, and soaking tub. Adjacent is the owner’s Office with stunning lake views that could be used as an additional bedroom with closet. Two additional bedrooms and full bath provide ample space for both family and guests. Greenbrook of Lakewood Ranch is just minutes from UTC, Costco, Waterside, and the shops and restaurants of downtown and Lakewood Ranch. It is also close to Sarasota International Airport and some of the country’s top-rated beaches. Living in Lakewood Ranch provides a perfect blend of modern living and community in the #1 Master-planned community in the nation – Lakewood Ranch!
Zillow last checked: 8 hours ago
Listing updated: May 10, 2024 at 09:07am
Listing Provided by:
Christopher Van Vliet 941-993-7087,
MICHAEL SAUNDERS & COMPANY 941-907-9595,
Jamie Van Vliet, PA 941-993-8996,
MICHAEL SAUNDERS & COMPANY
Bought with:
Angela Adams, 3349790
MICHAEL SAUNDERS & COMPANY
Source: Stellar MLS,MLS#: A4599909 Originating MLS: Sarasota - Manatee
Originating MLS: Sarasota - Manatee

Facts & features
Interior
Bedrooms & bathrooms
- Bedrooms: 4
- Bathrooms: 3
- Full bathrooms: 2
- 1/2 bathrooms: 1
Primary bedroom
- Features: Ceiling Fan(s), Walk-In Closet(s)
- Level: Second
- Dimensions: 12x18
Bedroom 2
- Features: Ceiling Fan(s), Built-in Closet
- Level: Second
- Dimensions: 9x11
Bedroom 3
- Features: Ceiling Fan(s), Built-in Closet
- Level: Second
- Dimensions: 10x11
Primary bathroom
- Level: Second
- Dimensions: 9x12
Den
- Features: Ceiling Fan(s)
- Level: Second
- Dimensions: 11x13
Dinette
- Level: First
- Dimensions: 7x9
Dining room
- Features: Ceiling Fan(s)
- Level: First
- Dimensions: 10x13
Foyer
- Level: First
- Dimensions: 8x10
Kitchen
- Level: First
Living room
- Features: Ceiling Fan(s)
- Level: First
- Dimensions: 12x32
Heating
- Central
Cooling
- Central Air
Appliances
- Included: Dishwasher, Disposal, Dryer, Microwave, Range, Refrigerator, Washer
- Laundry: Gas Dryer Hookup, Laundry Room
Features
- Ceiling Fan(s), PrimaryBedroom Upstairs, Walk-In Closet(s)
- Flooring: Ceramic Tile, Laminate
- Doors: Sliding Doors
- Has fireplace: No
Interior area
- Total structure area: 2,883
- Total interior livable area: 2,083 sqft
Property
Parking
- Total spaces: 2
- Parking features: Garage - Attached
- Attached garage spaces: 2
Features
- Levels: Two
- Stories: 2
- Exterior features: Sidewalk
- Fencing: Fenced
- Has view: Yes
- View description: Pond
- Has water view: Yes
- Water view: Pond
- Waterfront features: Pond
Lot
- Size: 5,637 sqft
Details
- Parcel number: 584358659
- Zoning: PDMU
- Special conditions: None
Construction
Type & style
- Home type: SingleFamily
- Property subtype: Single Family Residence
Materials
- Block
- Foundation: Slab
- Roof: Shingle
Condition
- New construction: No
- Year built: 2006
Utilities & green energy
- Sewer: Public Sewer
- Water: Canal/Lake For Irrigation
- Utilities for property: Electricity Connected, Natural Gas Connected, Sewer Connected, Sprinkler Recycled, Underground Utilities
Community & neighborhood
Location
- Region: Lakewood Ranch
- Subdivision: GREENBROOK VILLAGE SUBPHASE GG
HOA & financial
HOA
- Has HOA: Yes
- HOA fee: $9 monthly
- Association name: David Hart/Greenbrook Village
- Association phone: 941-907-0202
Other fees
- Pet fee: $0 monthly
Other financial information
- Total actual rent: 0
Other
Other facts
- Ownership: Fee Simple
- Road surface type: Asphalt
Price history
| Date | Event | Price |
|---|---|---|
| 5/10/2024 | Sold | $520,000-5.5%$250/sqft |
Source: | ||
| 3/13/2024 | Pending sale | $550,000$264/sqft |
Source: | ||
| 2/15/2024 | Listed for sale | $550,000+71.9%$264/sqft |
Source: | ||
| 4/14/2020 | Sold | $320,000-1.5%$154/sqft |
Source: Public Record Report a problem | ||
| 3/9/2020 | Pending sale | $325,000$156/sqft |
Source: KELLER WILLIAMS REALTY SELECT #A4461169 Report a problem | ||
Public tax history
| Year | Property taxes | Tax assessment |
|---|---|---|
| 2024 | $5,385 +3.4% | $286,269 +3% |
| 2023 | $5,210 +3% | $277,931 +3% |
| 2022 | $5,059 +0.1% | $269,836 +3% |
Find assessor info on the county website
Neighborhood: 34202
Nearby schools
GreatSchools rating
- 9/10Gilbert W Mcneal Elementary SchoolGrades: PK-5Distance: 0.6 mi
- 7/10R. Dan Nolan Middle SchoolGrades: 6-8Distance: 0.6 mi
- 6/10Lakewood Ranch High SchoolGrades: PK,9-12Distance: 3.4 mi
Schools provided by the listing agent
- Elementary: McNeal Elementary
- Middle: Nolan Middle
- High: Lakewood Ranch High
Source: Stellar MLS. This data may not be complete. We recommend contacting the local school district to confirm school assignments for this home.
Get a cash offer in 3 minutes
Find out how much your home could sell for in as little as 3 minutes with a no-obligation cash offer.
Estimated market value
$468,800
Get a cash offer in 3 minutes
Find out how much your home could sell for in as little as 3 minutes with a no-obligation cash offer.
Estimated market value
$468,800

