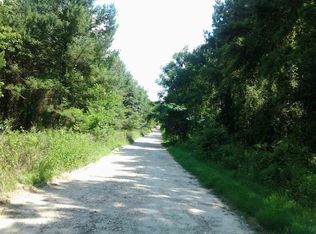Sold for $1,100,000
$1,100,000
15331 Sunray Rd, Tallahassee, FL 32309
5beds
3,358sqft
Single Family Residence
Built in 2007
10.28 Acres Lot
$-- Zestimate®
$328/sqft
$3,766 Estimated rent
Home value
Not available
Estimated sales range
Not available
$3,766/mo
Zestimate® history
Loading...
Owner options
Explore your selling options
What's special
Remodeled 5BR/3.5BA estate with office, 3,358 sq ft of living space, a stunning custom pool, all on 10.28 fully fenced acres with private gated entry. Features include a 30x50/1500 sq ft metal outbuilding with dual 12x20 ft doors—ideal for an RV, boat, or workshop—and a separate barn perfect for hobbies or homesteading. Inside, enjoy the 2021 upgrades: new flooring, updated fixtures, and custom window coverings throughout. The spectacular great room is perfect for gatherings, and the chef’s kitchen shines with quartz counters, a large island with breakfast bar, high-end stainless appliances, and a generous dining area beneath a coffered beam ceiling. A cozy family room offers custom built-ins for added charm. The spacious primary suite opens to the pool deck and includes a spa-like bath with jetted tub, double vanity, and a custom shower with dual heads plus rain shower. Split plan includes two bedrooms with Jack & Jill bath, and two more sharing a hall bath. Out back, the gunite pool with sun shelf and tumbled stone patio completes the dream. This estate offers beauty, space, and function—a rare and remarkable find.
Zillow last checked: 8 hours ago
Listing updated: November 22, 2025 at 05:24am
Listed by:
Sarah Henning 850-668-5333,
Keller Williams Town & Country
Bought with:
Sarah Tapscott, 3445815
Equity Realty and Management
Source: TBR,MLS#: 389461
Facts & features
Interior
Bedrooms & bathrooms
- Bedrooms: 5
- Bathrooms: 4
- Full bathrooms: 3
- 1/2 bathrooms: 1
Primary bedroom
- Dimensions: 17x15
Bedroom 2
- Dimensions: 15x13
Bedroom 3
- Dimensions: 13x11
Bedroom 4
- Dimensions: 13x11
Bedroom 5
- Dimensions: 17x13
Dining room
- Dimensions: 18x13
Family room
- Dimensions: N/A
Kitchen
- Dimensions: 21x14
Living room
- Dimensions: 24x20
Other
- Dimensions: 12x10
Heating
- Central, Electric
Cooling
- Central Air, Ceiling Fan(s), Electric
Appliances
- Included: Dishwasher, Disposal, Ice Maker, Microwave, Oven, Range, Refrigerator
Features
- Tray Ceiling(s), High Ceilings, Jetted Tub, Stall Shower, Vaulted Ceiling(s), Window Treatments, Entrance Foyer, Pantry, Split Bedrooms, Walk-In Closet(s)
- Flooring: Carpet, Engineered Hardwood, Plank, Tile, Vinyl
- Has fireplace: No
Interior area
- Total structure area: 3,358
- Total interior livable area: 3,358 sqft
Property
Parking
- Total spaces: 3
- Parking features: Three Car Garage, Three or more Spaces, Gated
- Garage spaces: 3
Features
- Stories: 1
- Patio & porch: Covered, Patio, Porch
- Exterior features: Fully Fenced, Sprinkler/Irrigation
- Has private pool: Yes
- Pool features: Concrete, In Ground, Pool Equipment, Salt Water
- Has spa: Yes
- Fencing: Fenced
- Has view: Yes
- View description: None
Lot
- Size: 10.28 Acres
Details
- Parcel number: 120731634200040000
- Special conditions: Standard
- Horse amenities: Horses Allowed
Construction
Type & style
- Home type: SingleFamily
- Architectural style: One Story,Traditional
- Property subtype: Single Family Residence
Materials
- Brick, Stone
Condition
- Year built: 2007
Utilities & green energy
- Sewer: Septic Tank
Community & neighborhood
Location
- Region: Tallahassee
HOA & financial
HOA
- Services included: None
Other
Other facts
- Listing terms: Conventional
- Road surface type: Paved
Price history
| Date | Event | Price |
|---|---|---|
| 11/21/2025 | Sold | $1,100,000$328/sqft |
Source: | ||
| 10/9/2025 | Contingent | $1,100,000$328/sqft |
Source: | ||
| 8/4/2025 | Listed for sale | $1,100,000+197.3%$328/sqft |
Source: | ||
| 11/20/2013 | Sold | $370,000-7.5%$110/sqft |
Source: | ||
| 9/15/2013 | Price change | $399,900-3.6%$119/sqft |
Source: Lord & Stanley Realty, Inc. #237108 Report a problem | ||
Public tax history
| Year | Property taxes | Tax assessment |
|---|---|---|
| 2024 | $7,127 +2.5% | $504,108 +3% |
| 2023 | $6,950 +5.1% | $489,621 +2.9% |
| 2022 | $6,615 +21.1% | $475,864 +22.9% |
Find assessor info on the county website
Neighborhood: Miccosukee
Nearby schools
GreatSchools rating
- 8/10Roberts Elementary SchoolGrades: PK-5Distance: 10.1 mi
- 9/10William J Montford Iii Middle SchoolGrades: 6-8Distance: 9.9 mi
- 5/10Lincoln High SchoolGrades: 9-12Distance: 13.5 mi
Schools provided by the listing agent
- Elementary: ROBERTS
- Middle: William J. Montford Middle School
- High: LINCOLN
Source: TBR. This data may not be complete. We recommend contacting the local school district to confirm school assignments for this home.
Get pre-qualified for a loan
At Zillow Home Loans, we can pre-qualify you in as little as 5 minutes with no impact to your credit score.An equal housing lender. NMLS #10287.
