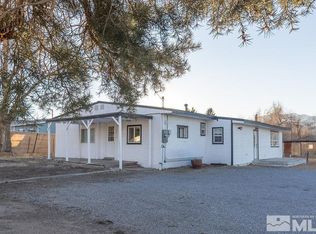Closed
$483,627
15333 Kivett Ln, Reno, NV 89521
3beds
1,260sqft
Single Family Residence
Built in 1987
0.5 Acres Lot
$484,400 Zestimate®
$384/sqft
$2,461 Estimated rent
Home value
$484,400
$441,000 - $533,000
$2,461/mo
Zestimate® history
Loading...
Owner options
Explore your selling options
What's special
Tucked away on a private ½-acre lot, this charming 3-bedroom, 2-bath home offers a peaceful retreat surrounded by mature canopy of trees and lush landscaping. A long gravel driveway leads to the fully fenced property with RV parking and room to build a shop. Enjoy the extra space in the enclosed sunroom/recreation area featuring beautiful glass block accents and a stained glass door Leading to another private covered deck. The living room offers a cozy wood stove, and the kitchen with breakfast bar opens to the dining area boasting beautiful laminate flooring. The primary bedroom includes a private slider to the sunroom. A spacious one-car garage connects to the laundry room for convenient access. Dog run included. This is your own private oasis! No HOA.
Zillow last checked: 8 hours ago
Listing updated: July 10, 2025 at 09:07am
Listed by:
Lori Gemme B.29552 775-232-1762,
NVG Properties LLC
Bought with:
Isabel Concha-Foley, S.189583
Chase International-Damonte
Source: NNRMLS,MLS#: 250051013
Facts & features
Interior
Bedrooms & bathrooms
- Bedrooms: 3
- Bathrooms: 2
- Full bathrooms: 2
Heating
- Forced Air, Propane
Cooling
- Central Air
Appliances
- Included: Dishwasher, Dryer, Gas Cooktop, Gas Range, Refrigerator, Washer
- Laundry: Laundry Area, Laundry Room, Shelves, Washer Hookup
Features
- Entrance Foyer, Pantry, Walk-In Closet(s)
- Flooring: Carpet, Laminate, Tile
- Windows: Blinds, Double Pane Windows, Drapes, Metal Frames
- Number of fireplaces: 1
- Fireplace features: Wood Burning Stove
- Common walls with other units/homes: No Common Walls
Interior area
- Total structure area: 1,260
- Total interior livable area: 1,260 sqft
Property
Parking
- Total spaces: 4
- Parking features: Additional Parking, Garage, Garage Door Opener, RV Access/Parking
- Garage spaces: 1
Features
- Levels: One
- Stories: 1
- Patio & porch: Deck
- Exterior features: Dog Run, Rain Gutters
- Pool features: None
- Spa features: None
- Fencing: Back Yard,Front Yard,Full
- Has view: Yes
- View description: Mountain(s)
Lot
- Size: 0.50 Acres
- Features: Flag Lot, Landscaped, Level, Sprinklers In Front
Details
- Additional structures: Shed(s), Storage
- Parcel number: 01754003
- Zoning: MDS
- Other equipment: Fuel Tank(s)
Construction
Type & style
- Home type: SingleFamily
- Property subtype: Single Family Residence
Materials
- Foundation: Crawl Space
- Roof: Composition,Pitched
Condition
- New construction: No
- Year built: 1987
Utilities & green energy
- Sewer: Septic Tank
- Water: Public
- Utilities for property: Electricity Connected, Water Connected
Community & neighborhood
Security
- Security features: Security Gate, Smoke Detector(s)
Location
- Region: Reno
Other
Other facts
- Listing terms: Cash,Conventional,FHA,VA Loan
Price history
| Date | Event | Price |
|---|---|---|
| 7/9/2025 | Sold | $483,627+0.8%$384/sqft |
Source: | ||
| 6/9/2025 | Contingent | $479,900$381/sqft |
Source: | ||
| 6/6/2025 | Listed for sale | $479,900$381/sqft |
Source: | ||
Public tax history
| Year | Property taxes | Tax assessment |
|---|---|---|
| 2025 | $1,602 +3% | $78,953 +13.3% |
| 2024 | $1,555 +3% | $69,675 +4.7% |
| 2023 | $1,511 +3% | $66,528 +29.1% |
Find assessor info on the county website
Neighborhood: Steamboat
Nearby schools
GreatSchools rating
- 8/10Brown Elementary SchoolGrades: PK-5Distance: 1.3 mi
- 7/10Marce Herz Middle SchoolGrades: 6-8Distance: 3.9 mi
- 7/10Galena High SchoolGrades: 9-12Distance: 2.9 mi
Schools provided by the listing agent
- Elementary: Brown
- Middle: Marce Herz
- High: Galena
Source: NNRMLS. This data may not be complete. We recommend contacting the local school district to confirm school assignments for this home.
Get a cash offer in 3 minutes
Find out how much your home could sell for in as little as 3 minutes with a no-obligation cash offer.
Estimated market value$484,400
Get a cash offer in 3 minutes
Find out how much your home could sell for in as little as 3 minutes with a no-obligation cash offer.
Estimated market value
$484,400
