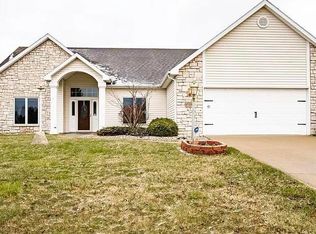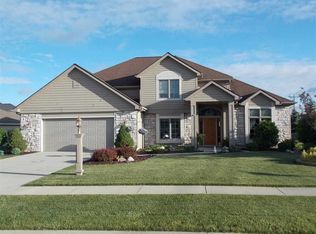Loft could be 4th bdrm* Conservatory room with lots of windows is adjacent to extra large Culinary. Plumbed for full bath in basement/ 9' celings on 1st floor. Come see Family Center Area (Den) Ideal for crafts, computer, etc. **Cosst of appliances and surround are not reflected on this sheet**
This property is off market, which means it's not currently listed for sale or rent on Zillow. This may be different from what's available on other websites or public sources.

