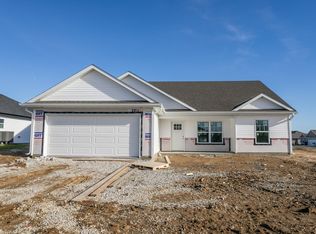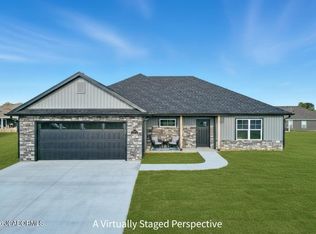Sold
Price Unknown
15335 Amendment Rd, Ashland, MO 65010
3beds
1,700sqft
Single Family Residence
Built in 2025
9,626.8 Square Feet Lot
$356,200 Zestimate®
$--/sqft
$2,392 Estimated rent
Home value
$356,200
$331,000 - $385,000
$2,392/mo
Zestimate® history
Loading...
Owner options
Explore your selling options
What's special
This thoughtfully designed home offers clean, modern finishes, practical living spaces, and even a bonus office at the front of the house. Flexible enough to adapt to your lifestyle, this room can be used as a home office, formal dining area, guest space, playroom, gym, or whatever suits your needs. Spanning approximately 1,700 square feet, the home features three comfortable bedrooms, two well-appointed bathrooms, and a spacious two-car garage—perfectly balanced for both style and everyday living. The kitchen includes neutral cabinetry that pairs beautifully with any design style, granite countertops, and a dedicated coffee bar for your morning routine. Storage is thoughtfully integrated throughout, with upper cabinets in the laundry room for extra storage and a built-in drop zone at the entryway to keep coats, bags, and shoes organized and out of the way.
Located in Liberty Landing North, the newest phase of one of Ashland's most loved neighborhoods, this home is just a short walk from SoBoCo Primary School in the highly regarded Southern Boone County School District. Families appreciate the strong academics and supportive community, and the small-town charm of Ashland makes it an ideal place to put down roots.
Enjoy the low-maintenance lifestyle of a brand-new home, complete with a 12-month builder's warranty and peace of mind knowing all major systems are brand new. Estimated completion: September 1st.
Zillow last checked: 8 hours ago
Listing updated: November 10, 2025 at 07:29am
Listed by:
Emily Baskett 573-424-9146,
Weichert, Realtors - House of Brokers 573-446-6767
Bought with:
NON MEMBER
NON MEMBER
Source: CBORMLS,MLS#: 430022
Facts & features
Interior
Bedrooms & bathrooms
- Bedrooms: 3
- Bathrooms: 2
- Full bathrooms: 2
Primary bedroom
- Level: Main
- Area: 217.31
- Dimensions: 15.25 x 14.25
Bedroom 2
- Level: Main
- Area: 122.87
- Dimensions: 11 x 11.17
Bedroom 3
- Level: Main
- Area: 150.8
- Dimensions: 13.5 x 11.17
Full bathroom
- Level: Main
- Area: 52.5
- Dimensions: 7.5 x 7
Full bathroom
- Description: Master Bath
- Level: Main
- Area: 54.57
- Dimensions: 8.5 x 6.42
Dining room
- Level: Main
- Area: 96.42
- Dimensions: 8.83 x 10.92
Garage
- Level: Main
- Area: 492.92
- Dimensions: 21.83 x 22.58
Kitchen
- Level: Main
- Area: 124.17
- Dimensions: 13.92 x 8.92
Living room
- Level: Main
- Area: 301.28
- Dimensions: 18.83 x 16
Office
- Description: Office/Flex Space
- Level: Main
- Area: 105.88
- Dimensions: 10.33 x 10.25
Other
- Description: Master Closet
- Level: Main
- Area: 51.8
- Dimensions: 8.75 x 5.92
Other
- Description: Laundry
- Level: Main
- Area: 34.88
- Dimensions: 5.58 x 6.25
Heating
- Heat Pump, Electric
Cooling
- Central Electric
Appliances
- Laundry: Washer/Dryer Hookup
Features
- Tub/Shower, Stand AloneShwr/MBR, Split Bedroom Design, Walk-In Closet(s), Wired for Data, Eat-in Kitchen, Granite Counters, Wood Cabinets, Pantry
- Flooring: Carpet, Vinyl
- Has basement: No
- Has fireplace: No
Interior area
- Total structure area: 1,700
- Total interior livable area: 1,700 sqft
- Finished area below ground: 0
Property
Parking
- Total spaces: 2
- Parking features: Attached, Paved
- Attached garage spaces: 2
Features
- Patio & porch: Concrete, Back, Covered, Front Porch
Lot
- Size: 9,626 sqft
- Dimensions: 80.01 x 120.32
- Features: Curbs and Gutters
Details
- Parcel number: 2450100030810001
- Zoning description: R-1 One- Family Dwelling*
Construction
Type & style
- Home type: SingleFamily
- Architectural style: Ranch
- Property subtype: Single Family Residence
Materials
- Foundation: Concrete Perimeter, Slab
- Roof: ArchitecturalShingle
Condition
- Year built: 2025
Details
- Builder name: Livingston
Utilities & green energy
- Electric: City
- Sewer: City
- Water: Public
Community & neighborhood
Location
- Region: Ashland
- Subdivision: Liberty Landing
HOA & financial
HOA
- Has HOA: Yes
- HOA fee: $150 annually
Other
Other facts
- Road surface type: Paved
Price history
| Date | Event | Price |
|---|---|---|
| 11/7/2025 | Sold | -- |
Source: | ||
| 10/9/2025 | Pending sale | $354,900$209/sqft |
Source: | ||
| 7/31/2025 | Listed for sale | $354,900$209/sqft |
Source: | ||
Public tax history
Tax history is unavailable.
Neighborhood: 65010
Nearby schools
GreatSchools rating
- NASouthern Boone Primary SchoolGrades: PK-2Distance: 0.6 mi
- 6/10Southern Boone Middle SchoolGrades: 5-8Distance: 0.8 mi
- 7/10Southern Boone High SchoolGrades: 9-12Distance: 1 mi
Schools provided by the listing agent
- Elementary: SoBoCo
- Middle: SoBoCo
- High: SoBoCo
Source: CBORMLS. This data may not be complete. We recommend contacting the local school district to confirm school assignments for this home.

