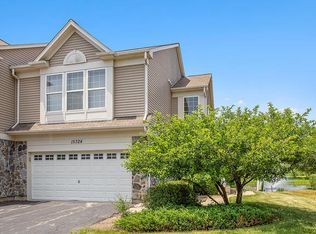Closed
$309,900
15338 W Pinewood Rd, Lockport, IL 60441
2beds
1,517sqft
Townhouse, Single Family Residence
Built in 2006
-- sqft lot
$333,300 Zestimate®
$204/sqft
$2,396 Estimated rent
Home value
$333,300
$317,000 - $350,000
$2,396/mo
Zestimate® history
Loading...
Owner options
Explore your selling options
What's special
Welcome to Cedar Ridge subdivision in Lockport. Best location in the subdivision on a culdsac, with a private setting, corner unit and backed up to the water. This unit is completely updated with all the bells and whistles you are looking for! From the moment you enter you will be greeted with beautiful hardwood floors and ceramic tile. Updated paint with neutral colors, updated kitchen with white oak cabinets, stainless steel appliances, quartz counter tops, and backsplash. New Carpet, New light fixtures, New doors, and updated bathrooms. The upstairs offer two bedrooms and a loft that can easily can be converted into a third bedroom. Main bedroom with sitting area, cathedral ceilings and walk in closet. Main bath has been fully updated with walk in shower, tiled shower pan and custom counter top. Upstairs laundry makes it easy. Bonus.....Garage comes with all new storage lockers ( 10k value!) One of the nicest townhouses in Lockport!!!!! Won't last long!!!!
Zillow last checked: 8 hours ago
Listing updated: March 01, 2023 at 10:38am
Listing courtesy of:
Maria Miller 708-945-3215,
Better Homes & Gardens Real Estate,
Scott Miller 708-351-6226,
Better Homes & Gardens Real Estate
Bought with:
Lisa Andrews
O'Shaughnessy Real Estate LLC
Source: MRED as distributed by MLS GRID,MLS#: 11700560
Facts & features
Interior
Bedrooms & bathrooms
- Bedrooms: 2
- Bathrooms: 3
- Full bathrooms: 2
- 1/2 bathrooms: 1
Primary bedroom
- Features: Flooring (Carpet), Window Treatments (All), Bathroom (Full)
- Level: Second
- Area: 240 Square Feet
- Dimensions: 20X12
Bedroom 2
- Features: Flooring (Carpet), Window Treatments (All)
- Level: Second
- Area: 132 Square Feet
- Dimensions: 12X11
Dining room
- Features: Flooring (Ceramic Tile), Window Treatments (All)
- Level: Main
- Area: 72 Square Feet
- Dimensions: 9X8
Kitchen
- Features: Kitchen (Eating Area-Table Space, Pantry-Closet), Flooring (Ceramic Tile), Window Treatments (All)
- Level: Main
- Area: 120 Square Feet
- Dimensions: 12X10
Laundry
- Features: Flooring (Vinyl)
- Level: Second
- Area: 35 Square Feet
- Dimensions: 7X5
Living room
- Features: Flooring (Hardwood), Window Treatments (All)
- Level: Main
- Area: 234 Square Feet
- Dimensions: 18X13
Loft
- Features: Flooring (Carpet), Window Treatments (All)
- Level: Second
- Area: 156 Square Feet
- Dimensions: 12X13
Heating
- Natural Gas, Forced Air
Cooling
- Central Air
Appliances
- Included: Range, Microwave, Dishwasher, Refrigerator, Washer, Dryer, Disposal, Stainless Steel Appliance(s)
- Laundry: Washer Hookup, Upper Level
Features
- Cathedral Ceiling(s), Storage, Walk-In Closet(s)
- Flooring: Hardwood
- Windows: Screens
- Basement: None
- Common walls with other units/homes: End Unit
Interior area
- Total structure area: 0
- Total interior livable area: 1,517 sqft
Property
Parking
- Total spaces: 2
- Parking features: Asphalt, Garage Door Opener, On Site, Garage Owned, Attached, Garage
- Attached garage spaces: 2
- Has uncovered spaces: Yes
Accessibility
- Accessibility features: No Disability Access
Features
- Patio & porch: Deck
- Has view: Yes
- View description: Water
- Water view: Water
- Waterfront features: Pond
Lot
- Features: Cul-De-Sac, Landscaped
Details
- Parcel number: 1605292020281004
- Special conditions: None
- Other equipment: Water-Softener Owned, Ceiling Fan(s)
Construction
Type & style
- Home type: Townhouse
- Property subtype: Townhouse, Single Family Residence
Materials
- Stone
- Foundation: Concrete Perimeter
- Roof: Asphalt
Condition
- New construction: No
- Year built: 2006
- Major remodel year: 2010
Details
- Builder model: ETHAN
Utilities & green energy
- Electric: Circuit Breakers
- Sewer: Public Sewer
- Water: Public
Community & neighborhood
Security
- Security features: Security System, Carbon Monoxide Detector(s)
Location
- Region: Lockport
- Subdivision: Cedar Ridge
HOA & financial
HOA
- Has HOA: Yes
- HOA fee: $206 monthly
- Amenities included: Bike Room/Bike Trails, Park
- Services included: Insurance, Exterior Maintenance, Lawn Care, Snow Removal
Other
Other facts
- Listing terms: Conventional
- Ownership: Condo
Price history
| Date | Event | Price |
|---|---|---|
| 3/1/2023 | Sold | $309,900$204/sqft |
Source: | ||
| 1/23/2023 | Contingent | $309,900$204/sqft |
Source: | ||
| 1/16/2023 | Listed for sale | $309,900+22%$204/sqft |
Source: | ||
| 6/21/2021 | Sold | $254,000+8.1%$167/sqft |
Source: | ||
| 5/14/2021 | Contingent | $235,000$155/sqft |
Source: | ||
Public tax history
| Year | Property taxes | Tax assessment |
|---|---|---|
| 2023 | $5,675 +3.5% | $69,124 +7.1% |
| 2022 | $5,481 +5.1% | $64,542 +5.6% |
| 2021 | $5,217 +0.6% | $61,148 +3.8% |
Find assessor info on the county website
Neighborhood: Cedar Ridge
Nearby schools
GreatSchools rating
- 8/10William J Butler SchoolGrades: 1-4Distance: 1.7 mi
- 10/10Homer Jr High SchoolGrades: 7-8Distance: 3.7 mi
- 9/10Lockport Township High School EastGrades: 9-12Distance: 2.2 mi
Schools provided by the listing agent
- Middle: Homer Junior High School
- High: Lockport Township High School
- District: 33C
Source: MRED as distributed by MLS GRID. This data may not be complete. We recommend contacting the local school district to confirm school assignments for this home.

Get pre-qualified for a loan
At Zillow Home Loans, we can pre-qualify you in as little as 5 minutes with no impact to your credit score.An equal housing lender. NMLS #10287.
