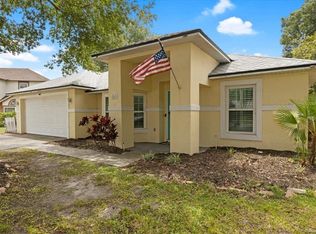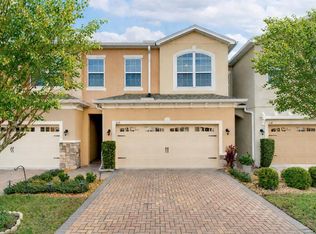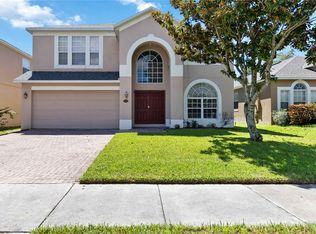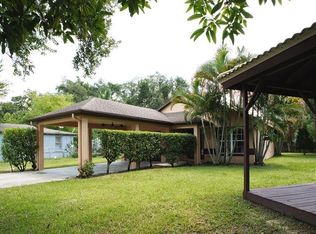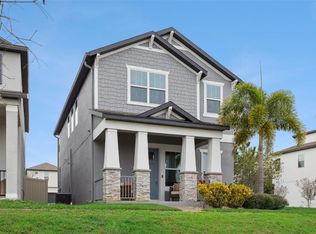Welcome to this stunning updated 3-bedroom, 2-bath home located in one of Winter Garden’s desirable golf cart communities. Situated on an oversized 0.23-acre lot with a low HOA, this home combines comfort, style, and convenience in a perfect Florida setting. Step through the double-door grand entry into a bright and open floor plan featuring vaulted ceilings, fresh interior paint, and new waterproof and water resistant flooring throughout. The formal living and dining rooms offer elegant entertaining spaces, while the family room features an updated wood-burning fireplace for cozy gatherings. The newly renovated kitchen is a showstopper, boasting quartz countertops, freshly painted cabinets, and modern finishes. Enjoy a split floor plan with a spacious primary suite that offers a private retreat. The luxurious ensuite bathroom has been completely renovated, featuring a new shower, vanities, and fixtures for a spa-like feel. Additional highlights include: New A/C unit, Updated Kitchen and Bathroom plumbing, Epoxy-finished garage flooring, New light fixtures and smoke detectors throughout, carbon monoxide detector in the kitchen. Outside, you’ll find plenty of space to relax or entertain on your large lot, with mature landscaping and room for outdoor fun. Ideally located near top-rated schools, the West Orange Trail, Historic Downtown Winter Garden, and Winter Garden Village, this home offers easy access to SR-429 and the Florida Turnpike—putting shopping, dining, and entertainment just minutes away. Move-in ready and beautifully updated, this home has it all!
For sale
Price cut: $15K (1/9)
$554,000
1534 E Spring Ridge Cir, Winter Garden, FL 34787
3beds
1,688sqft
Est.:
Single Family Residence
Built in 1991
10,003 Square Feet Lot
$542,500 Zestimate®
$328/sqft
$25/mo HOA
What's special
Newly renovated kitchenFresh interior paintQuartz countertopsSpacious primary suiteRoom for outdoor funVaulted ceilingsUpdated wood-burning fireplace
- 82 days |
- 713 |
- 20 |
Zillow last checked: 8 hours ago
Listing updated: January 09, 2026 at 01:56pm
Listing Provided by:
Carina Davis 407-242-2925,
LAKESIDE REALTY WINDERMERE INC 407-876-5575
Source: Stellar MLS,MLS#: O6355516 Originating MLS: Orlando Regional
Originating MLS: Orlando Regional

Tour with a local agent
Facts & features
Interior
Bedrooms & bathrooms
- Bedrooms: 3
- Bathrooms: 2
- Full bathrooms: 2
Primary bedroom
- Features: Ceiling Fan(s), En Suite Bathroom, Walk-In Closet(s)
- Level: First
- Area: 168 Square Feet
- Dimensions: 12x14
Bedroom 2
- Features: Built-in Closet
- Level: First
- Area: 100 Square Feet
- Dimensions: 10x10
Bedroom 3
- Features: Ceiling Fan(s), Built-in Closet
- Level: First
- Area: 100 Square Feet
- Dimensions: 10x10
Primary bathroom
- Features: Dual Sinks, En Suite Bathroom, Exhaust Fan, Garden Bath, Tub with Separate Shower Stall, Linen Closet
- Level: First
- Area: 150 Square Feet
- Dimensions: 10x15
Balcony porch lanai
- Features: Ceiling Fan(s)
- Level: First
- Area: 204 Square Feet
- Dimensions: 12x17
Dinette
- Level: First
- Area: 48 Square Feet
- Dimensions: 6x8
Dining room
- Level: First
- Area: 140 Square Feet
- Dimensions: 10x14
Family room
- Features: Ceiling Fan(s)
- Level: First
- Area: 221 Square Feet
- Dimensions: 13x17
Kitchen
- Features: Pantry
- Level: First
- Area: 88 Square Feet
- Dimensions: 8x11
Laundry
- Features: Built-In Shelving
- Level: First
- Area: 49 Square Feet
- Dimensions: 7x7
Living room
- Features: Ceiling Fan(s)
- Level: First
- Area: 182 Square Feet
- Dimensions: 13x14
Heating
- Central
Cooling
- Central Air
Appliances
- Included: Dishwasher, Dryer, Range, Refrigerator, Washer
- Laundry: Laundry Room
Features
- Ceiling Fan(s), Chair Rail, Eating Space In Kitchen, High Ceilings, Kitchen/Family Room Combo, Living Room/Dining Room Combo, Open Floorplan, Primary Bedroom Main Floor, Split Bedroom, Thermostat, Vaulted Ceiling(s), Walk-In Closet(s)
- Flooring: Carpet, Laminate, Luxury Vinyl
- Doors: Sliding Doors
- Windows: Blinds, Window Treatments
- Has fireplace: Yes
- Fireplace features: Family Room, Wood Burning
Interior area
- Total structure area: 2,371
- Total interior livable area: 1,688 sqft
Video & virtual tour
Property
Parking
- Total spaces: 2
- Parking features: Driveway, Off Street, On Street
- Attached garage spaces: 2
- Has uncovered spaces: Yes
Features
- Levels: One
- Stories: 1
- Patio & porch: Covered, Enclosed, Patio, Rear Porch, Screened
- Exterior features: Irrigation System, Private Mailbox, Rain Gutters, Sidewalk
- Fencing: Vinyl
Lot
- Size: 10,003 Square Feet
- Features: Landscaped, Oversized Lot, Private
- Residential vegetation: Mature Landscaping, Trees/Landscaped
Details
- Parcel number: 122227184501070
- Zoning: R-1
- Special conditions: None
Construction
Type & style
- Home type: SingleFamily
- Architectural style: Ranch
- Property subtype: Single Family Residence
Materials
- Block, Stucco
- Foundation: Slab
- Roof: Shingle
Condition
- New construction: No
- Year built: 1991
Utilities & green energy
- Sewer: Public Sewer
- Water: Public
- Utilities for property: BB/HS Internet Available, Cable Available, Electricity Connected, Street Lights, Underground Utilities, Water Connected
Community & HOA
Community
- Features: Deed Restrictions, Sidewalks
- Security: Smoke Detector(s)
- Subdivision: CROWN POINT SPGS
HOA
- Has HOA: Yes
- HOA fee: $25 monthly
- HOA name: Vista Community Association
- HOA phone: 407-682-3443
- Pet fee: $0 monthly
Location
- Region: Winter Garden
Financial & listing details
- Price per square foot: $328/sqft
- Tax assessed value: $340,128
- Annual tax amount: $5,008
- Date on market: 10/28/2025
- Cumulative days on market: 83 days
- Listing terms: Cash,Conventional,FHA
- Ownership: Fee Simple
- Total actual rent: 0
- Electric utility on property: Yes
- Road surface type: Paved
Estimated market value
$542,500
$515,000 - $570,000
$2,578/mo
Price history
Price history
| Date | Event | Price |
|---|---|---|
| 1/9/2026 | Price change | $554,000-2.6%$328/sqft |
Source: | ||
| 12/3/2025 | Price change | $569,000-1.7%$337/sqft |
Source: | ||
| 10/28/2025 | Listed for sale | $579,000+31.1%$343/sqft |
Source: | ||
| 8/26/2025 | Sold | $441,500-1.7%$262/sqft |
Source: | ||
| 7/26/2025 | Pending sale | $449,000$266/sqft |
Source: | ||
Public tax history
Public tax history
| Year | Property taxes | Tax assessment |
|---|---|---|
| 2024 | $4,757 +3.7% | $338,088 +3% |
| 2023 | $4,587 +180.1% | $328,241 +129.7% |
| 2022 | $1,637 +2.1% | $142,926 +3% |
Find assessor info on the county website
BuyAbility℠ payment
Est. payment
$3,827/mo
Principal & interest
$2625
Property taxes
$983
Other costs
$219
Climate risks
Neighborhood: 34787
Nearby schools
GreatSchools rating
- 4/10Dillard Street Elementary SchoolGrades: PK-5Distance: 1.3 mi
- 4/10Lakeview Middle SchoolGrades: 6-8Distance: 2.5 mi
- 3/10Ocoee High SchoolGrades: 9-12Distance: 1.2 mi
- Loading
- Loading
