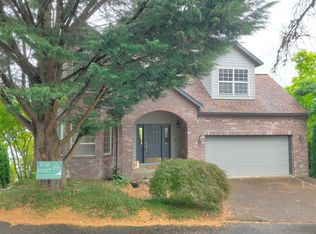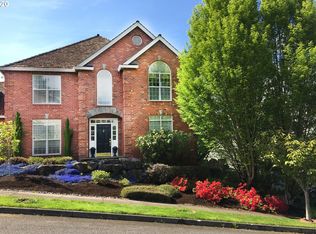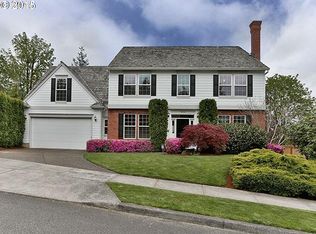BEST VALUE IN FOREST HEIGHTS FOR A STUNNING HOME. FUNCTIONAL BRIGHT WITH STUNNING VIEWS.Kitchen remodeled with taste and quality. Complete guest quarters in lower level plus wine cellar and work out room gigantic family room and media room. Upstairs features substantial rooms with vaults and appealing space. Enclosed outdoor basketball area is an added feature.Outstanding value, quality, space and features. NOTHING LIKE THIS FOR THE PRICE IN FOREST HEIGHTS
This property is off market, which means it's not currently listed for sale or rent on Zillow. This may be different from what's available on other websites or public sources.



