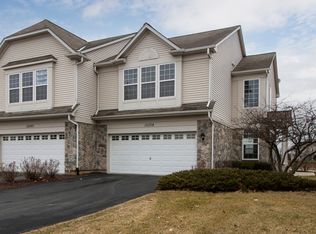Closed
$332,500
15340 W Pinewood Rd #0, Lockport, IL 60441
3beds
1,517sqft
Condominium, Single Family Residence
Built in 2005
-- sqft lot
$342,000 Zestimate®
$219/sqft
$2,525 Estimated rent
Home value
$342,000
$315,000 - $373,000
$2,525/mo
Zestimate® history
Loading...
Owner options
Explore your selling options
What's special
This stunning townhome is move-in ready and located on a peaceful cul-de-sac, offering a serene water view. The open floor plan maximizes space and allows for an abundance of natural light. The home has been updated throughout, featuring new flooring, fresh paint, light fixtures, and mechanicals. A lovely eat-in kitchen with plenty of counter and cabinet space to prepare meals and enjoy the tranquil view. The second level features three spacious bedrooms, with the primary bedroom boasting a private ensuite bathroom and a spacious walk-in closet. The convenience of a second-floor laundry area adds to the home's appeal. Every rear window provides tranquil views of the surrounding prairie and pond, allowing you to enjoy the natural beauty from inside. Complete your space to include the private patio area where you can relax and enjoy the scenery. The finished garage features professionally seal-coated floors with extra storage space and hobby area. Close to the highway, trails, shopping and community. Welcome Home!!
Zillow last checked: 8 hours ago
Listing updated: May 01, 2025 at 02:15am
Listing courtesy of:
Francine Caliendo 630-373-0228,
RE/MAX of Naperville
Bought with:
Jaclyn Gilbert, CSC
Century 21 Circle
Source: MRED as distributed by MLS GRID,MLS#: 12289099
Facts & features
Interior
Bedrooms & bathrooms
- Bedrooms: 3
- Bathrooms: 3
- Full bathrooms: 2
- 1/2 bathrooms: 1
Primary bedroom
- Features: Flooring (Carpet), Bathroom (Full)
- Level: Second
- Area: 285 Square Feet
- Dimensions: 19X15
Bedroom 2
- Features: Flooring (Carpet)
- Level: Second
- Area: 121 Square Feet
- Dimensions: 11X11
Bedroom 3
- Features: Flooring (Carpet)
- Level: Second
- Area: 132 Square Feet
- Dimensions: 12X11
Eating area
- Level: Main
- Area: 90 Square Feet
- Dimensions: 10X9
Kitchen
- Features: Kitchen (Eating Area-Table Space)
- Level: Main
- Area: 90 Square Feet
- Dimensions: 10X9
Laundry
- Level: Second
- Area: 49 Square Feet
- Dimensions: 7X7
Living room
- Level: Main
- Area: 288 Square Feet
- Dimensions: 16X18
Heating
- Natural Gas
Cooling
- Central Air
Appliances
- Included: Range, Dishwasher, Refrigerator, Washer, Dryer, Gas Water Heater
- Laundry: Upper Level, In Unit
Features
- Cathedral Ceiling(s), Walk-In Closet(s)
- Basement: None
Interior area
- Total structure area: 0
- Total interior livable area: 1,517 sqft
Property
Parking
- Total spaces: 2
- Parking features: Garage Door Opener, Garage Owned, Attached, Garage
- Attached garage spaces: 2
- Has uncovered spaces: Yes
Accessibility
- Accessibility features: No Disability Access
Features
- Has view: Yes
- View description: Water, Back of Property
- Water view: Water,Back of Property
- Waterfront features: Pond
Lot
- Features: Cul-De-Sac, Mature Trees
Details
- Parcel number: 1605292020281003
- Special conditions: None
- Other equipment: Water-Softener Owned
Construction
Type & style
- Home type: Condo
- Property subtype: Condominium, Single Family Residence
Materials
- Vinyl Siding, Stone
- Foundation: Concrete Perimeter
Condition
- New construction: No
- Year built: 2005
- Major remodel year: 2022
Utilities & green energy
- Sewer: Public Sewer
- Water: Public
Community & neighborhood
Location
- Region: Lockport
- Subdivision: Townes Of Cedar Ridge
HOA & financial
HOA
- Has HOA: Yes
- HOA fee: $235 monthly
- Amenities included: Bike Room/Bike Trails, Park
- Services included: Insurance, Exterior Maintenance, Lawn Care, Snow Removal
Other
Other facts
- Listing terms: Conventional
- Ownership: Condo
Price history
| Date | Event | Price |
|---|---|---|
| 4/25/2025 | Sold | $332,500-3.6%$219/sqft |
Source: | ||
| 3/19/2025 | Contingent | $345,000$227/sqft |
Source: | ||
| 2/13/2025 | Listed for sale | $345,000$227/sqft |
Source: | ||
Public tax history
Tax history is unavailable.
Neighborhood: Cedar Ridge
Nearby schools
GreatSchools rating
- 8/10William J Butler SchoolGrades: 1-4Distance: 1.7 mi
- 10/10Homer Jr High SchoolGrades: 7-8Distance: 3.7 mi
- 9/10Lockport Township High School EastGrades: 9-12Distance: 2.2 mi
Schools provided by the listing agent
- High: Lockport Township High School
- District: 33C
Source: MRED as distributed by MLS GRID. This data may not be complete. We recommend contacting the local school district to confirm school assignments for this home.

Get pre-qualified for a loan
At Zillow Home Loans, we can pre-qualify you in as little as 5 minutes with no impact to your credit score.An equal housing lender. NMLS #10287.
