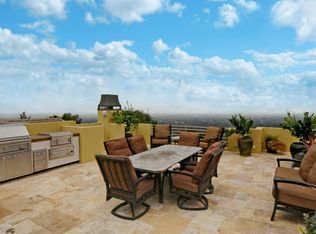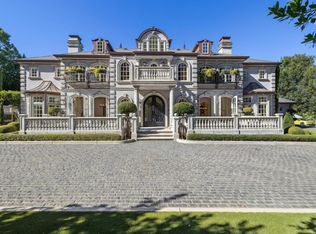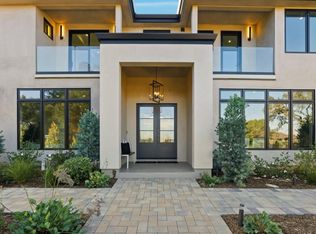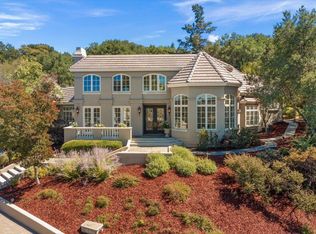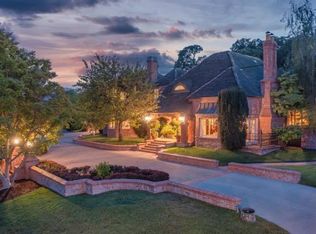Prepare to be captivated by this extraordinary 5,500 sqft estate,set on a sprawling 13.2-acre parcel in the prestigious Saratoga Hills.Offering spellbinding panoramic views of Silicon Valley & the San Francisco Bay.Currently in the process of subdivided into three lots (10 acres, 2 acres, and 1.5 acres),this remodeled 5-bedroom, 5.5-bath contemporary masterpiece is a mere 1.25 miles from Saratoga Village.Seamlessly blending luxury & sophistication,the home features a grand double-door entry & soaring ceilings that set the stage for an impressive interior adorned with custom moldings,mahogany accents,& a harmonious mix of hardwood & travertine floors.The heart of this residence is the gourmet chef's kitchen,boasting top-rated stainless steel appliances,a massive granite island, custom cabinetry.Entertainment options abound with a spacious game room,full wet bar,state-of-the-art media room/home theater,wine cellar,a 90-bottle wine closet.The opulent master suite features a fireplace & breathtaking views,while the outdoor oasis showcases a sparkling pebble-bottom pool & spa surrounded by lush,mature landscaping.Additional amenities include floor-to-ceiling windows,central air conditioning,a central vacuum system & two offices, this property epitomizes Silicon Valley luxury living.
For sale
$14,880,000
15345 Bohlman Rd, Saratoga, CA 95070
5beds
5,500sqft
Est.:
Single Family Residence, Residential
Built in 1985
13.2 Acres Lot
$13,775,000 Zestimate®
$2,705/sqft
$-- HOA
What's special
Wine cellarTwo officesCustom cabinetryMassive granite islandOpulent master suiteHardwood and travertine floorsSoaring ceilings
- 49 days |
- 2,340 |
- 50 |
Zillow last checked: 8 hours ago
Listing updated: January 02, 2026 at 11:11am
Listed by:
Frank Liu 00991680 408-313-2688,
Alliance Bay Realty 510-742-6600
Source: MLSListings Inc,MLS#: ML82030107
Tour with a local agent
Facts & features
Interior
Bedrooms & bathrooms
- Bedrooms: 5
- Bathrooms: 7
- Full bathrooms: 6
- 1/2 bathrooms: 1
Rooms
- Room types: Great Room, Laundry, Office
Bathroom
- Features: DoubleSinks, Granite, Marble, OutsideAccess, Sauna, ShowerandTub, SteamShower, TubwJets
Dining room
- Features: BreakfastBar, DiningAreainLivingRoom, EatinKitchen, FormalDiningRoom
Family room
- Features: SeparateFamilyRoom
Kitchen
- Features: Countertop_Granite, ExhaustFan, Hookups_IceMaker, IslandwithSink
Heating
- Central Forced Air, Central Forced Air Gas
Cooling
- Central Air, Zoned
Appliances
- Included: Gas Cooktop, Dishwasher, Exhaust Fan, Disposal, Ice Maker, Double Oven, Refrigerator, Trash Compactor, Wine Refrigerator, Warming Drawer
Features
- High Ceilings, One Or More Skylights, Walk-In Closet(s)
- Flooring: Hardwood, Marble, Slate, Stone
- Fireplace features: Gas, Wood Burning
Interior area
- Total structure area: 5,500
- Total interior livable area: 5,500 sqft
Property
Parking
- Total spaces: 9
- Parking features: Attached
- Attached garage spaces: 2
Features
- Stories: 2
- Patio & porch: Balcony/Patio, Deck
- Exterior features: Back Yard, Barbecue, Fenced, Storage Shed Structure
- Pool features: In Ground
- Has view: Yes
- View description: City Lights, Mountain(s)
Lot
- Size: 13.2 Acres
- Features: Hillside, Sloped Down
Details
- Parcel number: 51714090
- Zoning: RHSG1
- Special conditions: Standard
Construction
Type & style
- Home type: SingleFamily
- Architectural style: Contemporary
- Property subtype: Single Family Residence, Residential
Materials
- Foundation: Concrete Perimeter, Pillar/Post/Pier
- Roof: Foam
Condition
- New construction: No
- Year built: 1985
Utilities & green energy
- Gas: PublicUtilities
- Sewer: Septic Tank
- Utilities for property: Public Utilities
Community & HOA
Location
- Region: Saratoga
Financial & listing details
- Price per square foot: $2,705/sqft
- Tax assessed value: $3,690,246
- Annual tax amount: $42,719
- Date on market: 1/1/2026
- Listing agreement: ExclusiveRightToSell
- Listing terms: CashorConventionalLoan
Estimated market value
$13,775,000
$13.09M - $14.46M
$10,620/mo
Price history
Price history
| Date | Event | Price |
|---|---|---|
| 1/2/2026 | Listed for sale | $14,880,000+380%$2,705/sqft |
Source: | ||
| 4/22/2016 | Sold | $3,100,000-11.4%$564/sqft |
Source: Public Record Report a problem | ||
| 3/13/2016 | Pending sale | $3,499,888$636/sqft |
Source: Intero Real Estate Services #ML81547929 Report a problem | ||
| 2/13/2016 | Price change | $3,499,888+250%$636/sqft |
Source: Intero Real Estate Services #ML81547929 Report a problem | ||
| 1/23/2016 | Listed for sale | $999,888-75%$182/sqft |
Source: Intero Real Estate Services #ML81547929 Report a problem | ||
| 12/23/2015 | Listing removed | $3,999,888$727/sqft |
Source: Intero Real Estate Services #81521288 Report a problem | ||
| 11/5/2015 | Listed for sale | $3,999,888+0%$727/sqft |
Source: Intero Real Estate Services #81521288 Report a problem | ||
| 4/11/2015 | Listing removed | $3,999,000$727/sqft |
Source: Coldwell Banker Residential Brokerage - Cupertino #81449195 Report a problem | ||
| 3/19/2015 | Price change | $3,999,000-11.1%$727/sqft |
Source: Coldwell Banker Residential Brokerage - Cupertino #81449195 Report a problem | ||
| 3/3/2015 | Price change | $4,499,000-10%$818/sqft |
Source: Coldwell Banker Residential Brokerage - Cupertino #81449195 Report a problem | ||
| 2/4/2015 | Listed for sale | $4,999,888+127.3%$909/sqft |
Source: Coldwell Banker Residential Brokerage - Cupertino #81449195 Report a problem | ||
| 4/24/2012 | Sold | $2,200,000-15.8%$400/sqft |
Source: Public Record Report a problem | ||
| 1/25/2012 | Price change | $2,612,500-5%$475/sqft |
Source: Coldwell Banker Residential Brokerage - Cupertino #81149539 Report a problem | ||
| 12/7/2011 | Listed for sale | $2,750,000+11.3%$500/sqft |
Source: Coldwell Banker Residential Brokerage - Cupertino #81149539 Report a problem | ||
| 10/17/2011 | Sold | $2,471,680-45.1%$449/sqft |
Source: Public Record Report a problem | ||
| 4/16/2011 | Listed for sale | $4,500,000$818/sqft |
Source: Alain Pinel Realtors Report a problem | ||
Public tax history
Public tax history
| Year | Property taxes | Tax assessment |
|---|---|---|
| 2025 | $42,719 +1.1% | $3,690,246 +2% |
| 2024 | $42,272 +0.9% | $3,617,889 +2% |
| 2023 | $41,914 +2.1% | $3,546,951 +2% |
| 2022 | $41,046 +1.5% | $3,477,404 +2% |
| 2021 | $40,421 +2% | $3,409,221 +1% |
| 2020 | $39,611 | $3,374,265 +2% |
| 2019 | $39,611 +3.3% | $3,308,104 +2% |
| 2018 | $38,346 | $3,243,240 +2.6% |
| 2017 | $38,346 +0.8% | $3,162,000 +14% |
| 2016 | $38,043 +17.2% | $2,774,618 +1.5% |
| 2015 | $32,464 +2% | $2,732,942 +2% |
| 2014 | $31,826 | $2,679,408 +0.5% |
| 2013 | -- | $2,667,300 -6.4% |
| 2012 | -- | $2,850,000 +145.7% |
| 2011 | -- | $1,159,766 +0.8% |
| 2010 | -- | $1,151,100 -0.2% |
| 2009 | -- | $1,153,836 +2% |
| 2008 | -- | $1,131,213 +2% |
| 2007 | -- | $1,109,033 +2% |
| 2006 | -- | $1,087,288 +2% |
| 2005 | -- | $1,065,969 +2% |
| 2004 | -- | $1,045,068 +1.9% |
| 2003 | -- | $1,025,915 +2% |
| 2002 | -- | $1,005,800 +2% |
| 2001 | -- | $986,080 |
Find assessor info on the county website
BuyAbility℠ payment
Est. payment
$87,017/mo
Principal & interest
$72261
Property taxes
$14756
Climate risks
Neighborhood: Glen Una
Nearby schools
GreatSchools rating
- 8/10Saratoga Elementary SchoolGrades: K-5Distance: 0.7 mi
- 8/10Redwood Middle SchoolGrades: 6-8Distance: 1.9 mi
- 10/10Saratoga High SchoolGrades: 9-12Distance: 1.5 mi
Schools provided by the listing agent
- District: SaratogaUnionElementary
Source: MLSListings Inc. This data may not be complete. We recommend contacting the local school district to confirm school assignments for this home.
