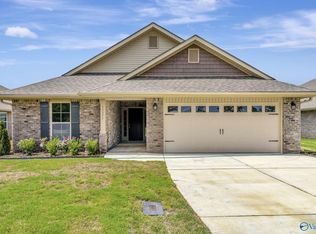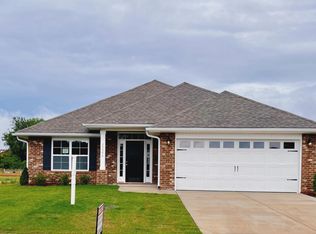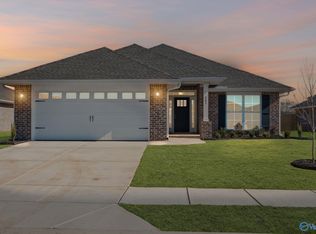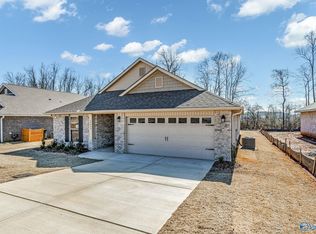Sold for $310,409
$310,409
15345 Springbrook Trce, Athens, AL 35611
4beds
1,820sqft
Single Family Residence
Built in ----
10,454.4 Square Feet Lot
$285,500 Zestimate®
$171/sqft
$1,924 Estimated rent
Home value
$285,500
$271,000 - $300,000
$1,924/mo
Zestimate® history
Loading...
Owner options
Explore your selling options
What's special
Home for the Holidays! 5.99% 30 Yr. Fixed IR. Spectacular home and our most desired floor plan. The 1820sq ft. full brick home features a spacious extended front porch. Inside you will enjoy the open floor plan with view of the formal dining room and huge family room with 10FT ceilings. The kitchen has plenty of granite counter space, SS Frigidaire appliances, breakfast/nook, soft close cabinets and doors, and large pantry. Master suite offers a large walk-in closet, dual vanity sinks, and spacious garden tub and separate shower. Located on a corner lot.
Zillow last checked: 8 hours ago
Listing updated: December 11, 2023 at 08:33am
Listed by:
Julie Fronckowiak 256-289-0222,
Adams Homes LLC
Bought with:
, 123834
Re/Max Distinctive
Source: ValleyMLS,MLS#: 1828827
Facts & features
Interior
Bedrooms & bathrooms
- Bedrooms: 4
- Bathrooms: 2
- Full bathrooms: 2
Primary bedroom
- Features: Ceiling Fan(s), Carpet, Double Vanity, Granite Counters, Smooth Ceiling, Tray Ceiling(s), Walk-In Closet(s)
- Level: First
- Area: 208
- Dimensions: 13 x 16
Bedroom 2
- Features: Carpet, Smooth Ceiling
- Level: First
- Area: 110
- Dimensions: 10 x 11
Bedroom 3
- Features: Carpet, Smooth Ceiling
- Level: First
- Area: 110
- Dimensions: 10 x 11
Bedroom 4
- Features: Carpet, Smooth Ceiling
- Level: First
- Area: 132
- Dimensions: 11 x 12
Bathroom 1
- Features: Granite Counters, Vinyl
Dining room
- Features: Laminate Floor, Smooth Ceiling
- Level: First
- Area: 143
- Dimensions: 13 x 11
Kitchen
- Features: Granite Counters, Laminate Floor, Pantry, Smooth Ceiling
- Level: First
- Area: 160
- Dimensions: 10 x 16
Living room
- Features: 10’ + Ceiling, Ceiling Fan(s), Laminate Floor, Smooth Ceiling
- Level: First
- Area: 260
- Dimensions: 13 x 20
Laundry room
- Features: Smooth Ceiling, Vinyl
- Level: First
- Area: 54
- Dimensions: 6 x 9
Heating
- Central 1, Electric
Cooling
- Central 1
Appliances
- Included: Dishwasher, Disposal, Microwave, Range
Features
- Open Floorplan
- Has basement: No
- Has fireplace: No
- Fireplace features: None
Interior area
- Total interior livable area: 1,820 sqft
Property
Features
- Levels: One
- Stories: 1
Lot
- Size: 10,454 sqft
Details
- Parcel number: 1004174001051000
Construction
Type & style
- Home type: SingleFamily
- Architectural style: Ranch
- Property subtype: Single Family Residence
Materials
- Foundation: Slab
Condition
- New Construction
- New construction: Yes
Details
- Builder name: ADAMS HOMES LLC
Utilities & green energy
- Sewer: Public Sewer
- Water: Public
Community & neighborhood
Location
- Region: Athens
- Subdivision: Town Creek Trails
HOA & financial
HOA
- Has HOA: Yes
- HOA fee: $400 annually
- Association name: Elite Housing Management
Other
Other facts
- Listing agreement: Agency
Price history
| Date | Event | Price |
|---|---|---|
| 12/7/2023 | Sold | $310,409+0%$171/sqft |
Source: | ||
| 11/28/2023 | Pending sale | $310,408$171/sqft |
Source: | ||
| 10/26/2023 | Listed for sale | $310,408$171/sqft |
Source: | ||
| 10/24/2023 | Pending sale | $310,408$171/sqft |
Source: | ||
| 10/8/2023 | Price change | $310,4080%$171/sqft |
Source: | ||
Public tax history
| Year | Property taxes | Tax assessment |
|---|---|---|
| 2024 | $2,058 +929.2% | $51,460 +929.2% |
| 2023 | $200 | $5,000 |
Find assessor info on the county website
Neighborhood: 35611
Nearby schools
GreatSchools rating
- 9/10Brookhill Elementary SchoolGrades: K-3Distance: 0.3 mi
- 3/10Athens Middle SchoolGrades: 6-8Distance: 1.8 mi
- 9/10Athens High SchoolGrades: 9-12Distance: 2.4 mi
Schools provided by the listing agent
- Elementary: Fame Academy At Brookhill (P-3)
- Middle: Athens (6-8)
- High: Athens High School
Source: ValleyMLS. This data may not be complete. We recommend contacting the local school district to confirm school assignments for this home.

Get pre-qualified for a loan
At Zillow Home Loans, we can pre-qualify you in as little as 5 minutes with no impact to your credit score.An equal housing lender. NMLS #10287.



