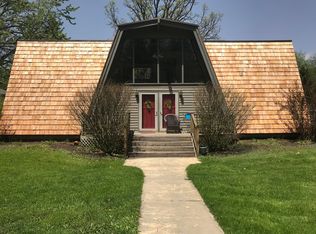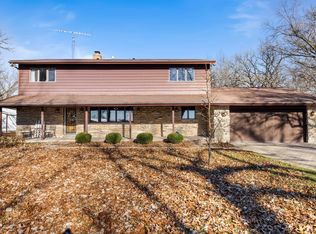Closed
$449,900
15347 Beaverton Rd, Poplar Grove, IL 61065
3beds
2,364sqft
Single Family Residence
Built in 1987
5 Acres Lot
$495,000 Zestimate®
$190/sqft
$2,516 Estimated rent
Home value
$495,000
$470,000 - $520,000
$2,516/mo
Zestimate® history
Loading...
Owner options
Explore your selling options
What's special
ENJOY PEACE AND SERENITY IN THIS CHARMING LOG HOME! RELAX WATCHING SUNSETS FROM THE FRONT PORCH SWING OR BY READING A BOOK IN THE COZY FOUR SEASON PORCH SURROUNDED BY 5 ACRES OF NATURE AND TREES. INSIDE YOU WILL FIND AN UPDATED EAT IN KITCHEN WITH GRANITE COUNTERTOPS, A HUGE GREAT ROOM WITH WOOD BURNING FIREPLACE, FIRST FLOOR OFFICE/POTENTIAL BEDROOM AND LAUNDRY ROOM WITH VINYL PLANK FLOORING THROUGHOUT. UPSTAIRS BOASTS TWO LARGE BEDROOMS WITH DEEP CLOSETS AND NEW CARPETING. THE FULL BASEMENT HAS A BONUS ROOM/POTENTIAL 3RD BEDROOM, TONS OF STORAGE, AND IS JUST WAITING FOR YOUR FINISHING TOUCHES! THERE IS PLENTY OF SPACE FOR CARS AND TOYS IN THE DETACHED 5 CAR GARAGE WITH TONS OF STORAGE, PLUS A HUGE SHED AND OUTBUILDING. TAKE A LOOK AT THIS GORGEOUS COUNTRY HOME TODAY!
Zillow last checked: 8 hours ago
Listing updated: March 18, 2024 at 02:02pm
Listing courtesy of:
Dana Schwarz 773-913-2525,
Green Ivy Realty & Prop Mgmt,
Randy Rantz,
Green Ivy Realty & Prop Mgmt
Bought with:
Dana Schwarz
Green Ivy Realty & Prop Mgmt
Source: MRED as distributed by MLS GRID,MLS#: 11891267
Facts & features
Interior
Bedrooms & bathrooms
- Bedrooms: 3
- Bathrooms: 2
- Full bathrooms: 2
Primary bedroom
- Features: Flooring (Carpet)
- Level: Second
- Area: 247 Square Feet
- Dimensions: 13X19
Bedroom 2
- Features: Flooring (Carpet)
- Level: Second
- Area: 168 Square Feet
- Dimensions: 12X14
Bedroom 3
- Level: Basement
- Area: 154 Square Feet
- Dimensions: 11X14
Deck
- Level: Main
- Area: 290 Square Feet
- Dimensions: 10X29
Other
- Level: Main
- Area: 297 Square Feet
- Dimensions: 11X27
Kitchen
- Level: Main
- Area: 256 Square Feet
- Dimensions: 16X16
Laundry
- Level: Main
- Area: 104 Square Feet
- Dimensions: 8X13
Living room
- Level: Main
- Area: 247 Square Feet
- Dimensions: 13X19
Office
- Level: Main
- Area: 88 Square Feet
- Dimensions: 8X11
Heating
- Propane, Forced Air
Cooling
- Central Air
Appliances
- Included: Range, Dishwasher, Washer, Dryer, Water Softener
- Laundry: Main Level
Features
- Cathedral Ceiling(s), 1st Floor Full Bath, Granite Counters
- Windows: Skylight(s)
- Basement: Partially Finished,Full
- Number of fireplaces: 1
- Fireplace features: Wood Burning, Great Room
Interior area
- Total structure area: 3,486
- Total interior livable area: 2,364 sqft
- Finished area below ground: 140
Property
Parking
- Total spaces: 10
- Parking features: Gravel, Garage Door Opener, On Site, Garage Owned, Detached, Driveway, Owned, Garage
- Garage spaces: 5
- Has uncovered spaces: Yes
Accessibility
- Accessibility features: No Disability Access
Features
- Stories: 2
- Patio & porch: Deck, Porch
Lot
- Size: 5 Acres
- Dimensions: 309.64 X 859.69 X 276.12 X 719.32
- Features: Wooded
Details
- Additional structures: Outbuilding, Shed(s)
- Parcel number: 0417300014
- Special conditions: None
- Other equipment: Water-Softener Owned, Ceiling Fan(s), Sump Pump
Construction
Type & style
- Home type: SingleFamily
- Architectural style: Cabin
- Property subtype: Single Family Residence
Materials
- Log
- Roof: Asphalt
Condition
- New construction: No
- Year built: 1987
Utilities & green energy
- Electric: Circuit Breakers
- Sewer: Septic Tank
- Water: Well
Community & neighborhood
Security
- Security features: Carbon Monoxide Detector(s)
Location
- Region: Poplar Grove
Other
Other facts
- Listing terms: Cash
- Ownership: Fee Simple
Price history
| Date | Event | Price |
|---|---|---|
| 3/18/2024 | Sold | $449,900$190/sqft |
Source: | ||
| 2/7/2024 | Pending sale | $449,900$190/sqft |
Source: | ||
| 10/12/2023 | Listed for sale | $449,900$190/sqft |
Source: | ||
| 10/12/2023 | Contingent | $449,900$190/sqft |
Source: | ||
| 10/9/2023 | Price change | $449,900-4.3%$190/sqft |
Source: | ||
Public tax history
Tax history is unavailable.
Find assessor info on the county website
Neighborhood: 61065
Nearby schools
GreatSchools rating
- 6/10Poplar Grove Elementary SchoolGrades: K-4Distance: 1.4 mi
- 8/10North Boone Middle SchoolGrades: 7-8Distance: 2.6 mi
- 3/10North Boone High SchoolGrades: 9-12Distance: 2.7 mi
Schools provided by the listing agent
- Elementary: North Boone Elementary School
- Middle: North Boone Middle School
- High: North Boone High School
- District: 200
Source: MRED as distributed by MLS GRID. This data may not be complete. We recommend contacting the local school district to confirm school assignments for this home.

Get pre-qualified for a loan
At Zillow Home Loans, we can pre-qualify you in as little as 5 minutes with no impact to your credit score.An equal housing lender. NMLS #10287.

