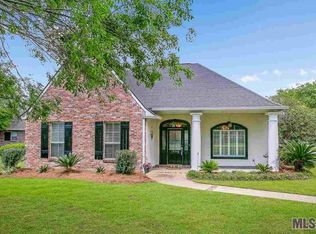Sold
Price Unknown
15348 Randi Ct, Prairieville, LA 70769
4beds
2,559sqft
Single Family Residence, Residential
Built in 1997
0.37 Acres Lot
$473,100 Zestimate®
$--/sqft
$2,728 Estimated rent
Home value
$473,100
$440,000 - $506,000
$2,728/mo
Zestimate® history
Loading...
Owner options
Explore your selling options
What's special
Beautiful 4 bedroom lakefront home in Seven Oaks! Located on a quiet cul-de-sac in the highly sought-after Seven Oaks community, this spacious 4-bedroom home with a separate bonus room offers stunning lake views and modern updates throughout. Enjoy fishing right from your backyard, fully fenced with a newer aluminum fence for unobstructed views. Inside, you'll find high ceilings, updated flooring and lighting, & thick crown molding. The renovated kitchen features granite countertops, a gas range, updated appliances and an island. The primary suite includes a newly renovated shower (2022), large soaker tub, double vanity, and walk-in closets. Relax outdoors with a covered patio, retractable shades, fire pit, and mature trees. Plus, a new roof in 2024 and a bonus room off the garage for added flexibility. This home has never flooded & flood insurance is optional. You will love living in Seven Oaks with its beautiful oak-lined streets and beloved community events like Fall Fest and Breakfast with Santa. Proximity to the interstate makes this an easy commute for anywhere!
Zillow last checked: 8 hours ago
Listing updated: July 07, 2025 at 07:21am
Listed by:
Alissa Jenkins,
Compass - Perkins
Bought with:
Tiffany Palmer, 0099564432
Century 21 Investment Realty
Source: ROAM MLS,MLS#: 2025009526
Facts & features
Interior
Bedrooms & bathrooms
- Bedrooms: 4
- Bathrooms: 3
- Full bathrooms: 3
Primary bedroom
- Features: En Suite Bath, Ceiling 9ft Plus, Ceiling Fan(s), Efficiency
- Level: First
- Area: 209.89
- Width: 13.9
Bedroom 1
- Level: First
- Area: 117.16
- Width: 10.1
Bedroom 2
- Level: First
- Area: 130.42
- Width: 10.11
Bedroom 3
- Level: First
- Area: 133.21
- Width: 11
Primary bathroom
- Features: Double Vanity, Walk-In Closet(s), Separate Shower, Water Closet
- Level: First
- Area: 129.72
- Width: 9.2
Bathroom 1
- Level: First
- Area: 37.48
Bathroom 2
- Level: First
- Area: 53.84
Kitchen
- Features: Granite Counters, Kitchen Island, Pantry, Cabinets Factory Built
- Level: First
- Area: 343.64
Living room
- Level: First
- Area: 581.4
Heating
- Central
Cooling
- Multi Units, Central Air
Appliances
- Included: Gas Stove Con, Gas Cooktop, Dishwasher, Disposal, Oven, Stainless Steel Appliance(s)
- Laundry: Inside, Laundry Room
Features
- Breakfast Bar, Ceiling 9'+, Crown Molding, In-Law Floorplan, High Speed Internet, Pantry, Primary Closet
- Flooring: Carpet, Ceramic Tile, Wood
- Attic: Attic Access
- Number of fireplaces: 1
- Fireplace features: Other
Interior area
- Total structure area: 3,597
- Total interior livable area: 2,559 sqft
Property
Parking
- Total spaces: 2
- Parking features: 2 Cars Park, Garage, Garage Door Opener
- Has garage: Yes
Features
- Stories: 1
- Patio & porch: Covered, Patio
- Exterior features: Lighting, Rain Gutters
- Has spa: Yes
- Spa features: Bath
- Fencing: Full,Wrought Iron
- Has view: Yes
- View description: Water
- Has water view: Yes
- Water view: Water
- Waterfront features: Waterfront, Water Access
Lot
- Size: 0.37 Acres
- Dimensions: 61 x 141 x 189 x 168
- Features: Cul-De-Sac, Landscaped
Details
- Special conditions: Standard
Construction
Type & style
- Home type: SingleFamily
- Architectural style: Traditional
- Property subtype: Single Family Residence, Residential
Materials
- Brick Siding, SynthStucco Siding, Frame
- Foundation: Slab
- Roof: Shingle
Condition
- Cosmetic Changes
- New construction: No
- Year built: 1997
Utilities & green energy
- Gas: Atmos
- Sewer: Public Sewer
- Water: Public
Community & neighborhood
Location
- Region: Prairieville
- Subdivision: Seven Oaks At Oak Lane Fm
HOA & financial
HOA
- Has HOA: Yes
- HOA fee: $350 annually
- Services included: Common Areas, Maint Subd Entry HOA, See Remarks, Common Area Maintenance
Other
Other facts
- Listing terms: Cash,Conventional,FHA,VA Loan
Price history
| Date | Event | Price |
|---|---|---|
| 7/3/2025 | Sold | -- |
Source: | ||
| 6/13/2025 | Pending sale | $498,000$195/sqft |
Source: | ||
| 6/11/2025 | Price change | $498,000-2.4%$195/sqft |
Source: | ||
| 5/22/2025 | Listed for sale | $510,000+6%$199/sqft |
Source: | ||
| 3/28/2022 | Sold | -- |
Source: | ||
Public tax history
Tax history is unavailable.
Neighborhood: 70769
Nearby schools
GreatSchools rating
- 7/10Bluff Ridge PrimaryGrades: PK-5Distance: 1.5 mi
- 9/10Bluff Middle SchoolGrades: 6-8Distance: 1.6 mi
- 9/10Dutchtown High SchoolGrades: 9-12Distance: 2.7 mi
Schools provided by the listing agent
- District: Ascension Parish
Source: ROAM MLS. This data may not be complete. We recommend contacting the local school district to confirm school assignments for this home.
Sell for more on Zillow
Get a Zillow Showcase℠ listing at no additional cost and you could sell for .
$473,100
2% more+$9,462
With Zillow Showcase(estimated)$482,562
