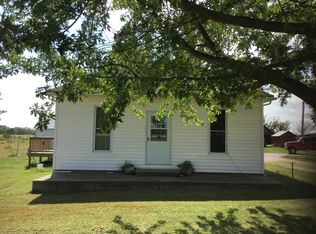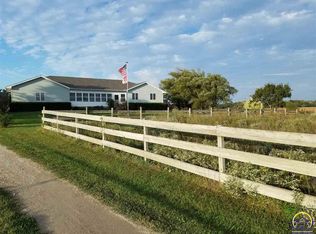Dating all the way back to 1874, this massive limestone house represents farmhouse living at its finest. Enjoy the views from the 16x14 balcony deck that over looks the hillside. This house sits on almost 4 acres with an abundance of fruit trees Peach, Apple, Pear, and some grape vines The house has been remodeled and updated, Kitchen 2015, brand new front door, all windows replaced with custom fit windows, roof was replaced in 2014 with shingles rated to withstand 180 mph winds.
This property is off market, which means it's not currently listed for sale or rent on Zillow. This may be different from what's available on other websites or public sources.


