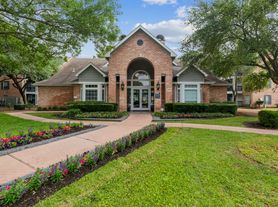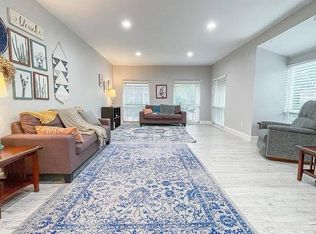About this property
Spacious Floor PlanPrimary Suite DownstairsConvenient LocationCommunity AmenitiesQuiet StreetVersatile Game RoomFormal Living RoomFormal Dining RoomCommunity Tennis CourtClose to Major Highways
Charming Rental in Houston's Energy Corridor. Welcome to this beautiful home perfectly situated in the heart of Houston's Energy Corridor! Nestled at the end of a quiet street, this property offers both comfort and convenience with quick access to major highways, top-rated restaurants, shopping centers, and community amenities. The home features a spacious floor plan with a large living area, a formal living room, and a formal dining room ideal for both relaxation and entertaining. The primary suite is conveniently located downstairs, offering privacy and comfort. Upstairs you'll find two additional bedrooms, a full bathroom, and a versatile game room perfect for family fun or a home office. Enjoy being just steps away from the community tennis court while living in a peaceful and well-connected neighborhood.
About this property
Spacious Floor PlanPrimary Suite DownstairsConvenient LocationCommunity AmenitiesQuiet StreetVersatile Game RoomFormal Living RoomFormal Dining RoomCommunity Tennis CourtClose to Major Highways
Charming Rental in Houston's Energy Corridor. Welcome to this beautiful home perfectly situated in the heart of Houston's Energy Corridor! Nestled at the end of a quiet street, this property offers both comfort and convenience with quick access to major highways, top-rated restaurants, shopping centers, and community amenities. The home features a spacious floor plan with a large living area, a formal living room, and a formal dining room ideal for both relaxation and entertaining. The primary suite is conveniently located downstairs, offering privacy and comfort. Upstairs you'll find two additional bedrooms, a full bathroom, and a versatile game room perfect for family fun or a home office. Enjoy being just steps away from the community tennis court while living in a peaceful and well-connected neighborhood.
House for rent
Accepts Zillow applications
$2,750/mo
1535 Beaconshire Rd, Houston, TX 77077
3beds
2,473sqft
Price may not include required fees and charges.
Single family residence
Available now
Cats, small dogs OK
Central air
In unit laundry
Wall furnace
What's special
Spacious floor planFormal dining roomPrimary suite downstairsCommunity tennis courtQuiet streetVersatile game room
- 53 days |
- -- |
- -- |
Zillow last checked: 8 hours ago
Listing updated: 19 hours ago
Travel times
Facts & features
Interior
Bedrooms & bathrooms
- Bedrooms: 3
- Bathrooms: 3
- Full bathrooms: 2
- 1/2 bathrooms: 1
Heating
- Wall Furnace
Cooling
- Central Air
Appliances
- Included: Dishwasher, Dryer, Microwave, Oven, Refrigerator, Washer
- Laundry: In Unit
Features
- Flooring: Tile
Interior area
- Total interior livable area: 2,473 sqft
Property
Parking
- Details: Contact manager
Features
- Exterior features: Heating system: Wall
Details
- Parcel number: 1130810000091
Construction
Type & style
- Home type: SingleFamily
- Property subtype: Single Family Residence
Community & HOA
Location
- Region: Houston
Financial & listing details
- Lease term: 1 Year
Price history
| Date | Event | Price |
|---|---|---|
| 9/29/2025 | Price change | $2,750-6.8%$1/sqft |
Source: | ||
| 9/20/2025 | Listed for rent | $2,950-25.3%$1/sqft |
Source: | ||
| 9/20/2025 | Listing removed | $3,950$2/sqft |
Source: Zillow Rentals Report a problem | ||
| 9/8/2025 | Price change | $3,950+31.7%$2/sqft |
Source: Zillow Rentals Report a problem | ||
| 7/7/2025 | Listed for rent | $3,000+15.4%$1/sqft |
Source: Zillow Rentals Report a problem | ||
Neighborhood: Eldridge - West Oaks
Nearby schools
GreatSchools rating
- 7/10Ray Daily Elementary SchoolGrades: PK-5Distance: 0.3 mi
- 5/10West Briar Middle SchoolGrades: 6-8Distance: 1.3 mi
- 5/10Westside High SchoolGrades: 9-12Distance: 1.7 mi

